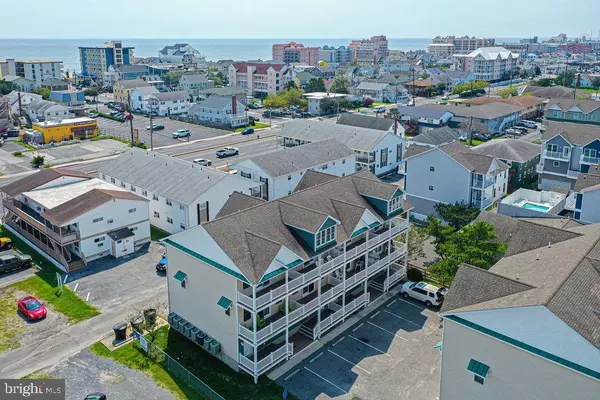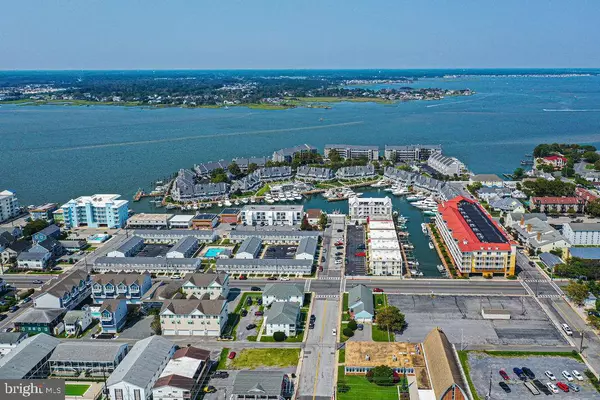$407,500
$415,000
1.8%For more information regarding the value of a property, please contact us for a free consultation.
1209 DAYTON LN #2 Ocean City, MD 21842
4 Beds
4 Baths
1,680 SqFt
Key Details
Sold Price $407,500
Property Type Condo
Sub Type Condo/Co-op
Listing Status Sold
Purchase Type For Sale
Square Footage 1,680 sqft
Price per Sqft $242
Subdivision Hitchens & Trimper
MLS Listing ID MDWO116366
Sold Date 03/05/21
Style Other
Bedrooms 4
Full Baths 3
Half Baths 1
Condo Fees $3,300/ann
HOA Y/N N
Abv Grd Liv Area 1,680
Originating Board BRIGHT
Year Built 2008
Annual Tax Amount $4,130
Tax Year 2020
Lot Dimensions 0.00 x 0.00
Property Description
Great Rental Income Producing Property over $40,000. Spacious 4 Bedroom 3 1/2 Bath townhouse w/2 car Garage + 1 additional parking space. Excellent condition and recent improvements. Newer wood look laminate flooring, first floor bed/bath, 1680 sq. ft, 2 large decks & 2 car garage. Fantastic downtown location just 2 1/2 blocks to the boardwalk and beach and one block to the bay. Great rental income 2019 = $43,000 and 2018 = $41,000. Next door unit #1 also available. Buyer must honor 2021 rentals.
Location
State MD
County Worcester
Area Bayside Interior (83)
Zoning R
Rooms
Main Level Bedrooms 4
Interior
Interior Features Carpet, Ceiling Fan(s), Combination Dining/Living, Entry Level Bedroom, Primary Bath(s), Pantry, Upgraded Countertops, Window Treatments
Hot Water Electric
Heating Heat Pump(s)
Cooling Heat Pump(s)
Flooring Ceramic Tile, Hardwood, Tile/Brick, Laminated
Equipment Built-In Microwave, Dishwasher, Disposal, Dryer - Electric, Oven/Range - Electric, Refrigerator, Washer, Water Heater
Furnishings Yes
Fireplace N
Appliance Built-In Microwave, Dishwasher, Disposal, Dryer - Electric, Oven/Range - Electric, Refrigerator, Washer, Water Heater
Heat Source Electric
Exterior
Exterior Feature Deck(s), Porch(es)
Garage Garage - Rear Entry
Garage Spaces 3.0
Waterfront N
Water Access N
Roof Type Architectural Shingle
Accessibility None
Porch Deck(s), Porch(es)
Attached Garage 2
Total Parking Spaces 3
Garage Y
Building
Lot Description Cleared
Story 3
Sewer Public Septic
Water Public
Architectural Style Other
Level or Stories 3
Additional Building Above Grade, Below Grade
New Construction N
Schools
Elementary Schools Ocean City
Middle Schools Stephen Decatur
High Schools Stephen Decatur
School District Worcester County Public Schools
Others
HOA Fee Include Common Area Maintenance,Ext Bldg Maint,Insurance,Water
Senior Community No
Tax ID 10-762901
Ownership Fee Simple
SqFt Source Assessor
Acceptable Financing Cash, Conventional
Horse Property N
Listing Terms Cash, Conventional
Financing Cash,Conventional
Special Listing Condition Standard
Read Less
Want to know what your home might be worth? Contact us for a FREE valuation!

Our team is ready to help you sell your home for the highest possible price ASAP

Bought with Jessica Lynch • Coldwell Banker Realty






