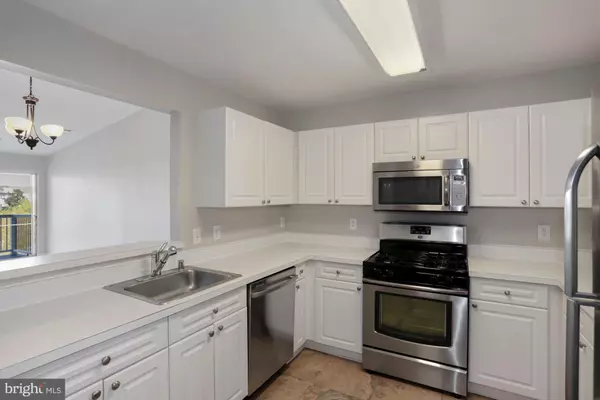$300,000
$280,000
7.1%For more information regarding the value of a property, please contact us for a free consultation.
20588 CORNSTALK TER #302 Ashburn, VA 20147
2 Beds
2 Baths
1,221 SqFt
Key Details
Sold Price $300,000
Property Type Condo
Sub Type Condo/Co-op
Listing Status Sold
Purchase Type For Sale
Square Footage 1,221 sqft
Price per Sqft $245
Subdivision Lakeshore Condo
MLS Listing ID VALO425044
Sold Date 12/09/20
Style Colonial
Bedrooms 2
Full Baths 2
Condo Fees $415/mo
HOA Fees $99/mo
HOA Y/N Y
Abv Grd Liv Area 1,221
Originating Board BRIGHT
Year Built 1996
Annual Tax Amount $2,699
Tax Year 2020
Property Description
Fantastic penthouse unit with superior lake views! Two bedrooms and two bathrooms on the top floor. The cathedral ceiling in living & dining areas. Ceramic tile in kitchen with stainless steel appliances. Private master suite with balcony overlooking lake & fountain. Upgraded large guest bathroom. New carpet, fresh paint and newer floors. Walking distance to Sports Pavilion, shopping center, and lake. Sports Pavilion dues are included in HOA dues as well as water & sewer,
Location
State VA
County Loudoun
Zoning RESIDENTIAL
Direction Northwest
Rooms
Other Rooms Living Room, Dining Room, Primary Bedroom, Bedroom 2, Kitchen, Foyer
Main Level Bedrooms 2
Interior
Interior Features Breakfast Area, Combination Dining/Living, Primary Bath(s), Wood Floors, Recessed Lighting, Floor Plan - Open
Hot Water Natural Gas
Heating Forced Air
Cooling Central A/C
Flooring Ceramic Tile, Carpet
Fireplaces Number 1
Fireplaces Type Fireplace - Glass Doors
Equipment Dishwasher, Disposal, Icemaker, Microwave, Oven/Range - Gas, Refrigerator, Washer/Dryer Stacked
Fireplace Y
Window Features Screens
Appliance Dishwasher, Disposal, Icemaker, Microwave, Oven/Range - Gas, Refrigerator, Washer/Dryer Stacked
Heat Source Natural Gas
Laundry Main Floor
Exterior
Exterior Feature Balcony
Parking On Site 1
Utilities Available Cable TV Available
Amenities Available Bar/Lounge, Baseball Field, Basketball Courts, Beauty Salon, Bike Trail, Common Grounds, Fitness Center, Jog/Walk Path, Lake, Picnic Area, Pool - Indoor, Pool - Outdoor, Racquet Ball, Sauna, Swimming Pool, Tennis Courts, Tot Lots/Playground, Water/Lake Privileges, Exercise Room
Water Access N
View Water, Lake
Roof Type Asphalt
Accessibility None
Porch Balcony
Garage N
Building
Story 1
Unit Features Garden 1 - 4 Floors
Sewer Public Sewer
Water Public
Architectural Style Colonial
Level or Stories 1
Additional Building Above Grade
Structure Type 9'+ Ceilings,Cathedral Ceilings
New Construction N
Schools
Elementary Schools Ashburn
Middle Schools Farmwell Station
High Schools Broad Run
School District Loudoun County Public Schools
Others
HOA Fee Include Management,Insurance,Pool(s),Recreation Facility,Sewer,Snow Removal,Trash,Water,Sauna
Senior Community No
Tax ID 085399323012
Ownership Condominium
Special Listing Condition Standard
Read Less
Want to know what your home might be worth? Contact us for a FREE valuation!

Our team is ready to help you sell your home for the highest possible price ASAP

Bought with Guillermo M. Salmon • Pearson Smith Realty, LLC






