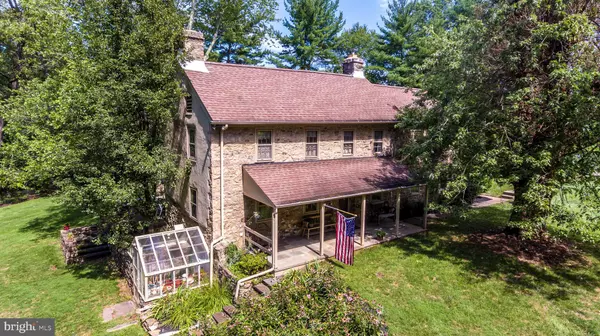$515,000
$515,000
For more information regarding the value of a property, please contact us for a free consultation.
281 BATLESON RD Ambler, PA 19002
3 Beds
3 Baths
2,336 SqFt
Key Details
Sold Price $515,000
Property Type Single Family Home
Sub Type Detached
Listing Status Sold
Purchase Type For Sale
Square Footage 2,336 sqft
Price per Sqft $220
Subdivision None Available
MLS Listing ID PAMC662840
Sold Date 01/05/21
Style Colonial,Farmhouse/National Folk
Bedrooms 3
Full Baths 2
Half Baths 1
HOA Y/N N
Abv Grd Liv Area 2,336
Originating Board BRIGHT
Year Built 1852
Annual Tax Amount $6,405
Tax Year 2020
Lot Size 0.725 Acres
Acres 0.73
Lot Dimensions 175.00 x 0.00
Property Description
Welcome to this wonderful warm and inviting fieldstone farmhouse nestled in a parklike setting in the heart of prestigious Whitpain township. This beautiful updated 3 bedroom, 2.1 bath residence features central air, detailed millwork and trim, a covered front porch and Flagstone patio overlooking the private wooded setting. The many highlights of this charming home feature a graciously appointed living room accented with a period wood mantle fireplace built in bookshelves and deep window sills. The formal dining room offers entry from the cover front porch, large coat closet, decorative stone fireplace once used for cooking in colonial times and adjoins the generous size family room detailed with brick floors, a built-in bar, large picture window with magnificent views of the serene private setting and entry to the flagstone patio. The updated Kitchen features a custom built-in cherry cabinet, stainless steel dishwasher, microwave and stove, an abundance of cherry cabinets, granite counters and the cozy breakfast area accented with an exposed fieldstone wall and picturesque views. The covered side porch entrance leading into the mud room includes the 1st floor laundry area, built in Cherry cabinets and powder room This completes the first floor. The 2nd floor leads to the spacious Master Bedroom accented with gleaming wood floors, deep window sills, Master bath and ample closet space. The two additional bright sunny bedrooms, hall bathroom and walk in closet. The Original winder stairs ascend to the attic for extra storage. Basement with utility area, Newer Heater 2008, The green house is a gardeners delight and the flagstone patio with extra bench seating is perfect for entertaining family and guests or simply a quiet place for reading your favorite book in this relaxed serene setting. This home is conveniently located with easy access to 2 train stations, major highways, shopping, parks and Amblers restaurants, Weavers Way, seasonal market and annual festivals. Award winning Wissahickon School District.
Location
State PA
County Montgomery
Area Whitpain Twp (10666)
Zoning R1
Rooms
Other Rooms Living Room, Dining Room, Bedroom 2, Bedroom 3, Kitchen, Family Room, Basement, Bedroom 1, Laundry, Bathroom 1, Bathroom 2, Attic, Half Bath
Basement Partial
Interior
Interior Features Attic, Bar, Built-Ins, Formal/Separate Dining Room, Kitchen - Country, Kitchen - Eat-In, Walk-in Closet(s), Wood Floors
Hot Water Electric
Heating Forced Air
Cooling Central A/C
Flooring Carpet, Ceramic Tile, Wood, Vinyl
Fireplaces Number 2
Fireplaces Type Mantel(s), Non-Functioning
Equipment Built-In Microwave, Dishwasher, Disposal, Stainless Steel Appliances
Fireplace Y
Appliance Built-In Microwave, Dishwasher, Disposal, Stainless Steel Appliances
Heat Source Natural Gas
Laundry Main Floor
Exterior
Exterior Feature Patio(s), Porch(es)
Garage Spaces 2.0
Water Access N
View Trees/Woods
Accessibility None
Porch Patio(s), Porch(es)
Total Parking Spaces 2
Garage N
Building
Lot Description Backs to Trees, Front Yard, Rear Yard, SideYard(s), Trees/Wooded
Story 2
Sewer Public Sewer
Water Public
Architectural Style Colonial, Farmhouse/National Folk
Level or Stories 2
Additional Building Above Grade, Below Grade
New Construction N
Schools
High Schools Wissahickon Senior
School District Wissahickon
Others
Senior Community No
Tax ID 66-00-00152-034
Ownership Fee Simple
SqFt Source Assessor
Horse Property N
Special Listing Condition Standard
Read Less
Want to know what your home might be worth? Contact us for a FREE valuation!

Our team is ready to help you sell your home for the highest possible price ASAP

Bought with Michael A Wallacavage • James A Cochrane Inc





