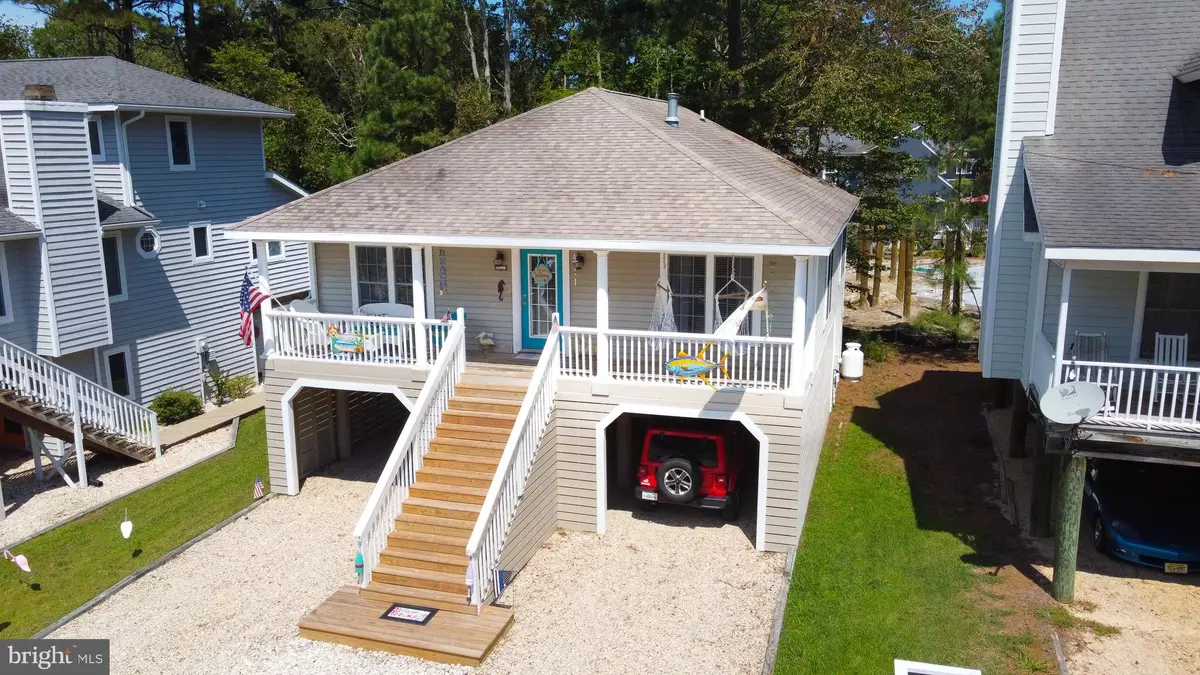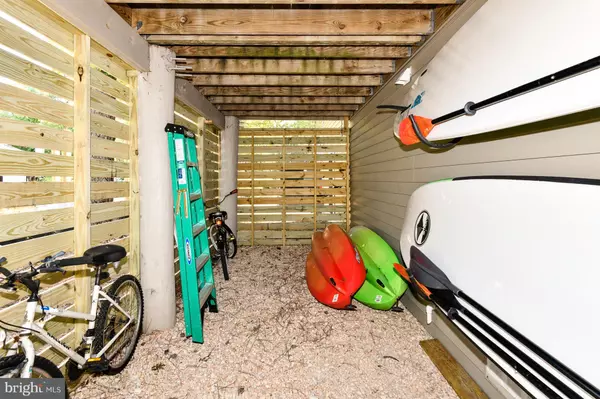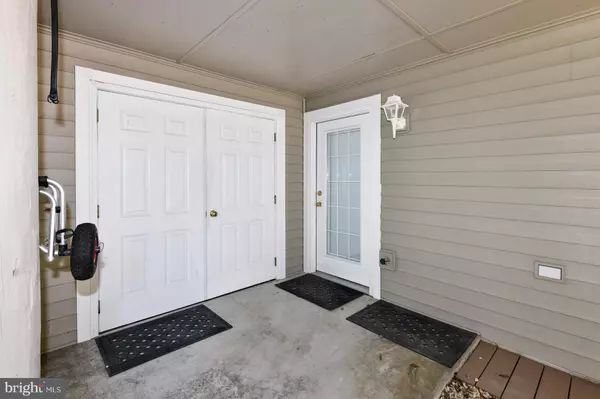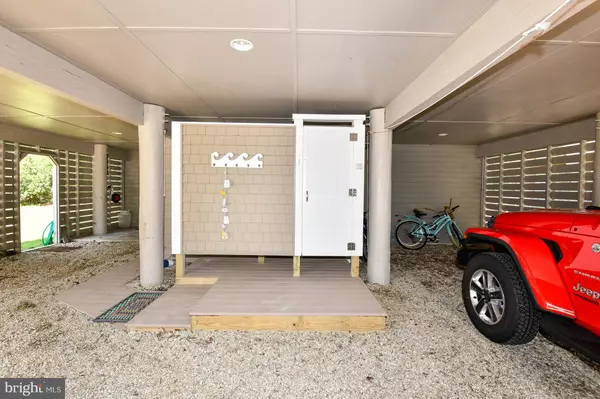$621,000
$609,900
1.8%For more information regarding the value of a property, please contact us for a free consultation.
411 TAMARACK DR Bethany Beach, DE 19930
4 Beds
3 Baths
1,550 SqFt
Key Details
Sold Price $621,000
Property Type Single Family Home
Sub Type Detached
Listing Status Sold
Purchase Type For Sale
Square Footage 1,550 sqft
Price per Sqft $400
Subdivision Cat Hill
MLS Listing ID DESU168626
Sold Date 11/23/20
Style Coastal
Bedrooms 4
Full Baths 3
HOA Y/N N
Abv Grd Liv Area 1,550
Originating Board BRIGHT
Year Built 2000
Annual Tax Amount $750
Tax Year 2019
Lot Size 4,792 Sqft
Acres 0.11
Lot Dimensions 51x94
Property Description
Visit this home virtually: http://www.vht.com/434101560/IDXS - Lovingly cared for and never rented. This is the perfect beach retreat nestled in the quiet neighborhood of Cat Hill. This 4 bedroom, 3 bath coastal style home offers hardwood floors, high ceilings, and an open floor plan with remodeled kitchen in 2019 with Quartz countertops and glass tile backsplash and newly remodeled master bedroom and bathroom. Get cozy this autumn in front of the gas fireplace. Four spacious bedrooms, 3 on the main level and 1 on the lower level, provide ample room for family and friends. The large front porch is the perfect setting for your morning coffee, with the back deck offering a screened-in porch and space to enjoy a grill-prepared dinner. Slip a kayak, canoe, or paddleboard into the Assawoman Canal access down the street for a relaxing day on the water or take a short bike ride to the beach or into town. Upon returning from a fun day in the waves, enjoy the convenient outside shower and store all your toys, kayaks, bikes, paddleboards, and beach chairs in the abundant storage options. This is an easy to care for home you will never want to leave. No HOA and optional neighborhood watch during the off-season.
Location
State DE
County Sussex
Area Baltimore Hundred (31001)
Zoning RESIDENTIAL
Rooms
Main Level Bedrooms 1
Interior
Interior Features Breakfast Area, Carpet, Ceiling Fan(s), Combination Kitchen/Living, Dining Area, Floor Plan - Open, Kitchen - Island, Primary Bath(s), Walk-in Closet(s), Window Treatments, Wood Floors
Hot Water Electric
Heating Heat Pump - Electric BackUp
Cooling Central A/C
Flooring Carpet, Hardwood, Tile/Brick
Fireplaces Number 1
Fireplaces Type Gas/Propane
Equipment Dishwasher, Disposal, Dryer - Electric, Microwave, Oven/Range - Electric, Refrigerator, Stainless Steel Appliances, Washer, Water Heater
Fireplace Y
Appliance Dishwasher, Disposal, Dryer - Electric, Microwave, Oven/Range - Electric, Refrigerator, Stainless Steel Appliances, Washer, Water Heater
Heat Source Electric
Laundry Lower Floor
Exterior
Garage Spaces 8.0
Water Access N
Roof Type Architectural Shingle
Accessibility None
Total Parking Spaces 8
Garage N
Building
Lot Description Trees/Wooded
Story 2
Sewer Public Sewer
Water Public
Architectural Style Coastal
Level or Stories 2
Additional Building Above Grade, Below Grade
Structure Type Dry Wall
New Construction N
Schools
School District Indian River
Others
Senior Community No
Tax ID 134-17.00-128.00
Ownership Fee Simple
SqFt Source Assessor
Acceptable Financing Cash, Contract
Listing Terms Cash, Contract
Financing Cash,Contract
Special Listing Condition Standard
Read Less
Want to know what your home might be worth? Contact us for a FREE valuation!

Our team is ready to help you sell your home for the highest possible price ASAP

Bought with SHIRLEY E. KALVINSKY • Jack Lingo - Rehoboth






