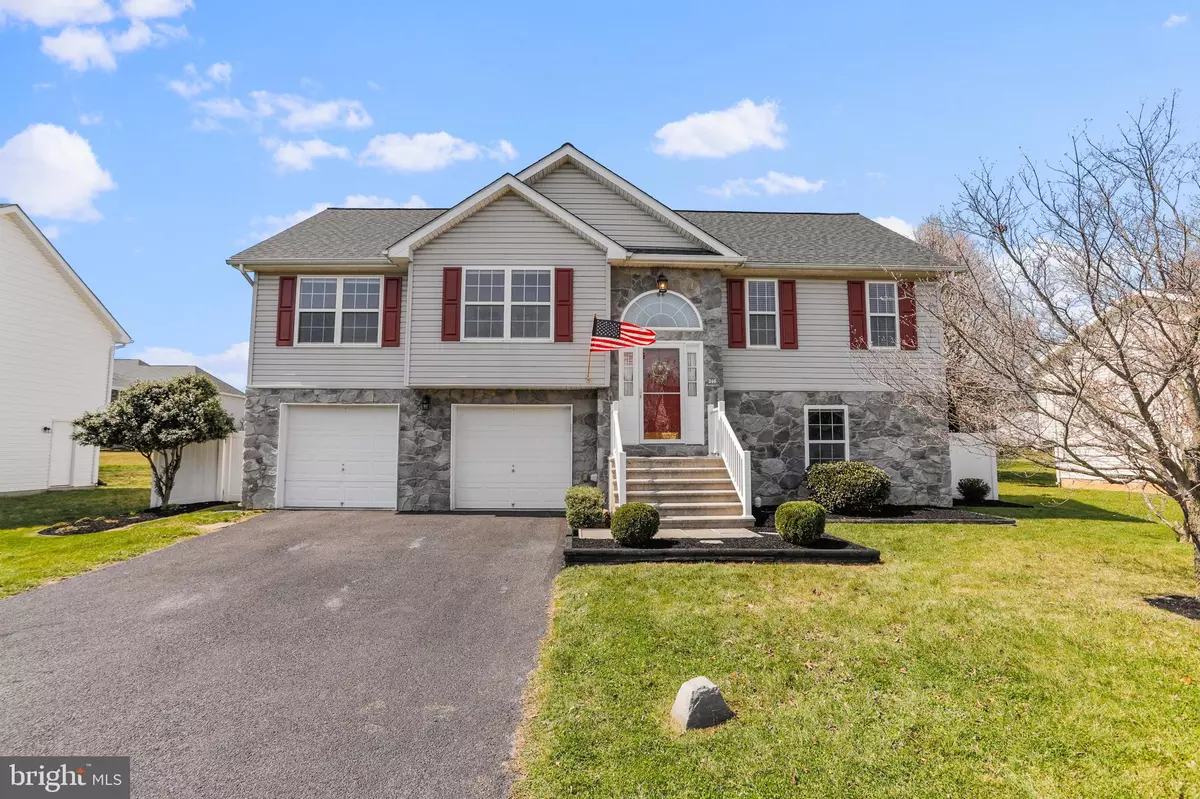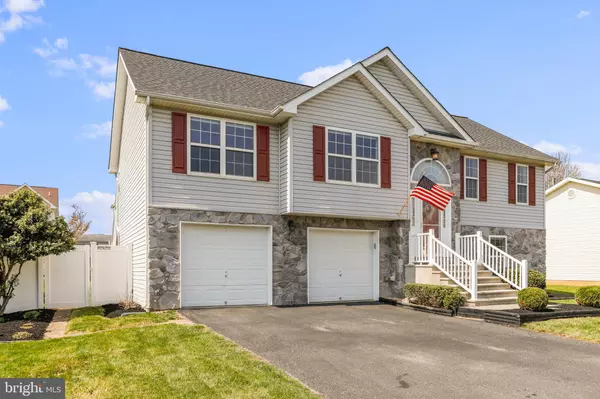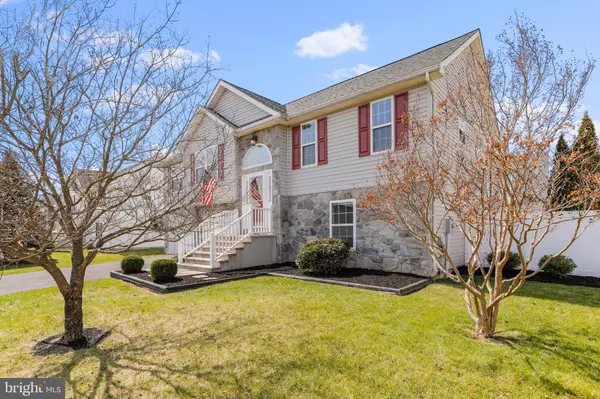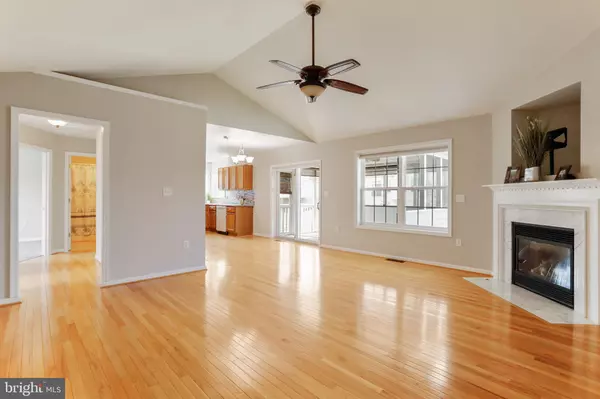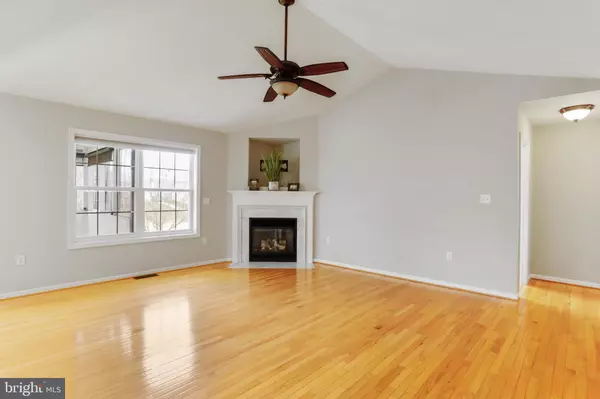$350,000
$329,900
6.1%For more information regarding the value of a property, please contact us for a free consultation.
246 BITTINGER CT Martinsburg, WV 25405
3 Beds
3 Baths
2,480 SqFt
Key Details
Sold Price $350,000
Property Type Single Family Home
Sub Type Detached
Listing Status Sold
Purchase Type For Sale
Square Footage 2,480 sqft
Price per Sqft $141
Subdivision Arden District
MLS Listing ID WVBE2008080
Sold Date 05/09/22
Style Split Foyer
Bedrooms 3
Full Baths 3
HOA Y/N N
Abv Grd Liv Area 1,905
Originating Board BRIGHT
Year Built 2002
Annual Tax Amount $1,246
Tax Year 2021
Property Description
Beautifully restored move-in ready, stone front Split Foyer home available in the Sycamore Village community. This 3 Bed 3 Full Bath home has so much space inside and outside to enjoy all year round. Just up the steps from the main entrance enter into the main living space which features Hardwood Floors and a Gas Fireplace. A Fully Update Kitchen and Dining area look out onto the covered back porch. Just to the right of the main living space is the Master Bedroom with Master Bath featuring a walk-in closet and private water closet. To the left of the main living space are an additional 2 bedrooms and a full bathroom. Down the steps into the additional large family room with lots of space to entertain. The basement also features another full bathroom. French doors lead out into the mature private fenced-in backyard. Covered back porch with ceiling fan and storage shed in the rear corner of the back yard. Vinyl fencing keeps the backyard very private. Utility room with washer and dryer hookups. Two-car attached garage with additional storage area. This home has it all! Freshly painted and all brand new carpet. Updated stainless steel kitchen appliances, New Roof installed in 2019 with a 50-year transferable warranty, HVAC and hot water heater were just recently updated.
Location
State WV
County Berkeley
Zoning 101
Rooms
Basement Full
Main Level Bedrooms 3
Interior
Hot Water Electric
Heating Heat Pump(s)
Cooling Central A/C
Fireplaces Number 1
Heat Source Electric
Exterior
Parking Features Garage - Rear Entry, Garage Door Opener, Inside Access, Additional Storage Area
Garage Spaces 2.0
Water Access N
Accessibility None
Attached Garage 2
Total Parking Spaces 2
Garage Y
Building
Story 1
Foundation Slab
Sewer Public Sewer
Water Public
Architectural Style Split Foyer
Level or Stories 1
Additional Building Above Grade, Below Grade
New Construction N
Schools
School District Berkeley County Schools
Others
Pets Allowed N
Senior Community No
Tax ID 01 12F009300000000
Ownership Fee Simple
SqFt Source Assessor
Acceptable Financing Cash, Conventional, FHA
Listing Terms Cash, Conventional, FHA
Financing Cash,Conventional,FHA
Special Listing Condition Standard
Read Less
Want to know what your home might be worth? Contact us for a FREE valuation!

Our team is ready to help you sell your home for the highest possible price ASAP

Bought with Theresa Elaine Wilson • Century 21 Redwood Realty

