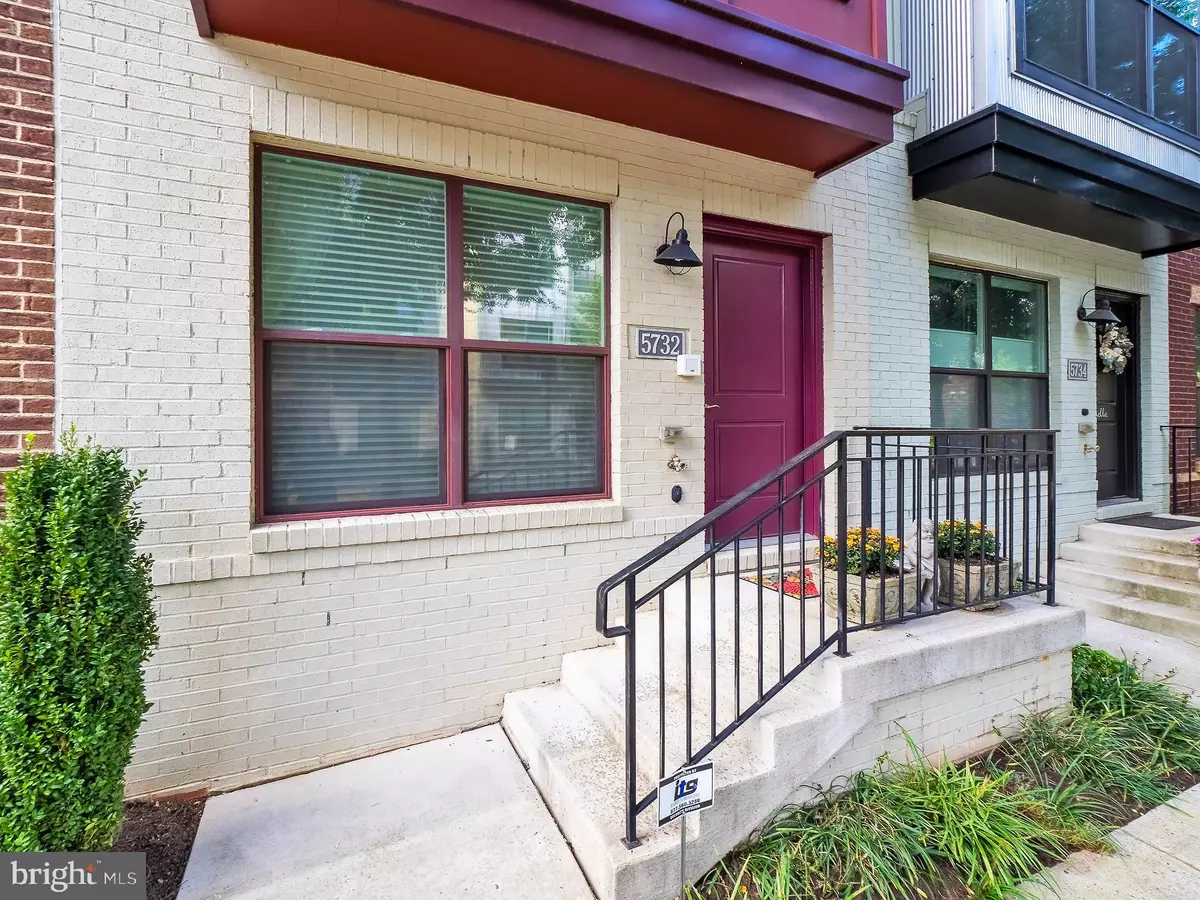$490,000
$500,000
2.0%For more information regarding the value of a property, please contact us for a free consultation.
5732 45TH AVE Hyattsville, MD 20781
3 Beds
3 Baths
1,436 SqFt
Key Details
Sold Price $490,000
Property Type Townhouse
Sub Type Interior Row/Townhouse
Listing Status Sold
Purchase Type For Sale
Square Footage 1,436 sqft
Price per Sqft $341
Subdivision Hyattsville Arts District
MLS Listing ID MDPG585888
Sold Date 12/08/20
Style Contemporary
Bedrooms 3
Full Baths 2
Half Baths 1
HOA Fees $183/mo
HOA Y/N Y
Abv Grd Liv Area 1,436
Originating Board BRIGHT
Year Built 2014
Annual Tax Amount $6,681
Tax Year 2020
Lot Size 630 Sqft
Acres 0.01
Property Description
This remarkable Arts District townhome is being offered for sale by its original owner, who chose all the highest end finishes and upgrades when she had it built. Hardwood floors throughout, lavish crown molding, designer paint colors and gorgeous window treatments--which will convey with the sale--all create a luxurious, comfortable home setting. The kitchen with its generous storage, upgraded cabinetry, stainless appliances, and bright sunny window will make any cook happy. The open, inviting floor plan will encourage family to visit, guests to circulate. A built-in audio system can be controlled from every floor. Tucked into a quiet, manicured street just around the corner from the excitement of Hyattsville's vibrant Arts District, this home has been gorgeously designed and meticulously maintained.
Location
State MD
County Prince Georges
Zoning MUTC
Rooms
Other Rooms Living Room, Dining Room, Bedroom 2, Kitchen, Den, Bedroom 1, Laundry, Other, Bathroom 1, Bathroom 2, Half Bath, Additional Bedroom
Interior
Interior Features Crown Moldings, Combination Dining/Living, Floor Plan - Open, Kitchen - Gourmet, Sprinkler System, Stall Shower, Tub Shower, Upgraded Countertops, Window Treatments, Wood Floors, Other
Hot Water Electric
Heating Central, Forced Air
Cooling Central A/C, Heat Pump(s), Multi Units, Programmable Thermostat
Equipment Built-In Microwave, Dishwasher, Disposal, Dryer - Front Loading, Exhaust Fan, Icemaker, Intercom, Oven/Range - Gas, Refrigerator, Stainless Steel Appliances, Washer - Front Loading, Water Heater
Appliance Built-In Microwave, Dishwasher, Disposal, Dryer - Front Loading, Exhaust Fan, Icemaker, Intercom, Oven/Range - Gas, Refrigerator, Stainless Steel Appliances, Washer - Front Loading, Water Heater
Heat Source Electric, Natural Gas
Laundry Upper Floor
Exterior
Parking Features Garage - Rear Entry, Garage Door Opener, Inside Access
Garage Spaces 1.0
Amenities Available Club House, Common Grounds, Fitness Center, Pool - Outdoor, Reserved/Assigned Parking
Water Access N
Accessibility None
Attached Garage 1
Total Parking Spaces 1
Garage Y
Building
Story 4
Sewer Public Sewer
Water Public
Architectural Style Contemporary
Level or Stories 4
Additional Building Above Grade, Below Grade
New Construction N
Schools
School District Prince George'S County Public Schools
Others
HOA Fee Include Common Area Maintenance,Health Club,Management,Pool(s),Reserve Funds
Senior Community No
Tax ID 17195507462
Ownership Fee Simple
SqFt Source Assessor
Security Features Intercom,Security System
Acceptable Financing Cash, Conventional, FHA, VA
Listing Terms Cash, Conventional, FHA, VA
Financing Cash,Conventional,FHA,VA
Special Listing Condition Standard
Read Less
Want to know what your home might be worth? Contact us for a FREE valuation!

Our team is ready to help you sell your home for the highest possible price ASAP

Bought with Tommy Campos • Platinum Partners Realty





