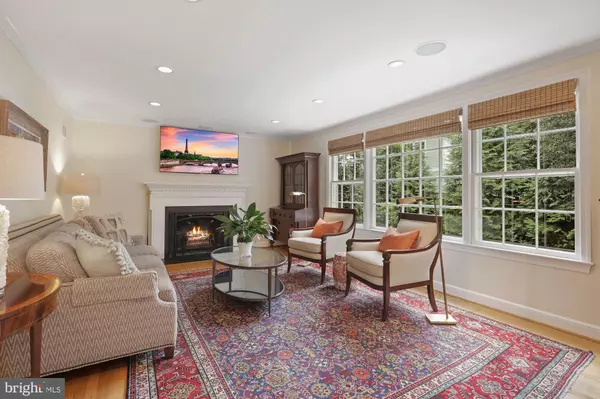$1,695,000
$1,695,000
For more information regarding the value of a property, please contact us for a free consultation.
5306 ELLIOTT RD Bethesda, MD 20816
5 Beds
5 Baths
2,664 SqFt
Key Details
Sold Price $1,695,000
Property Type Single Family Home
Sub Type Detached
Listing Status Sold
Purchase Type For Sale
Square Footage 2,664 sqft
Price per Sqft $636
Subdivision Westmoreland Hills
MLS Listing ID MDMC719690
Sold Date 09/17/20
Style Colonial
Bedrooms 5
Full Baths 4
Half Baths 1
HOA Y/N N
Abv Grd Liv Area 2,364
Originating Board BRIGHT
Year Built 1956
Annual Tax Amount $12,565
Tax Year 2019
Lot Size 7,407 Sqft
Acres 0.17
Property Description
JUST LISTED! Welcome to this bright and sunny, four-story brick Colonial in the heart of Westmoreland Hills. Situated in close proximity to the Westmoreland Hills Local Park, this home has been lovingly maintained and renovated by the current owners. The main level has a cozy den, living room with wood-burning fireplace, separate dining room, completely renovated kitchen with all new gourmet appliances and large adjacent sunroom. There are 5 bedrooms, 4 full baths and 1 half bath. The second floor has a newly renovated master suite with a den and renovated marble bath. Two other bedrooms (one of which has an attached playroom/bedroom), share a renovated bath. The third floor has two additional bedrooms and an updated bath. On the lower level is a gym, family room with gas fireplace, laundry room, utility room with storage and a full bath. The rear yard has been completely landscaped and renovated with a stone patio, covered porch with skylights, potting area and a tiered water feature. There is also one-car garage parking.
Location
State MD
County Montgomery
Zoning R60
Rooms
Basement Fully Finished, Walkout Level, Walkout Stairs
Interior
Hot Water Natural Gas
Heating Forced Air
Cooling Central A/C
Fireplaces Number 2
Heat Source Natural Gas
Exterior
Garage Garage - Front Entry
Garage Spaces 1.0
Waterfront N
Water Access N
Accessibility None
Parking Type Attached Garage
Attached Garage 1
Total Parking Spaces 1
Garage Y
Building
Story 3
Sewer Public Sewer
Water Public
Architectural Style Colonial
Level or Stories 3
Additional Building Above Grade, Below Grade
New Construction N
Schools
School District Montgomery County Public Schools
Others
Senior Community No
Tax ID 160700550322
Ownership Fee Simple
SqFt Source Assessor
Special Listing Condition Standard
Read Less
Want to know what your home might be worth? Contact us for a FREE valuation!

Our team is ready to help you sell your home for the highest possible price ASAP

Bought with Keene Taylor Jr. • Taylor Properties, LTD






