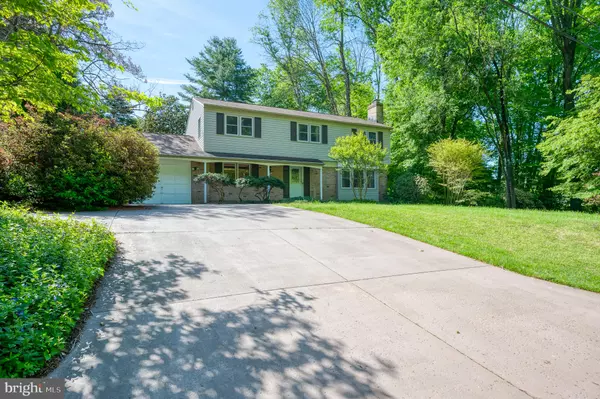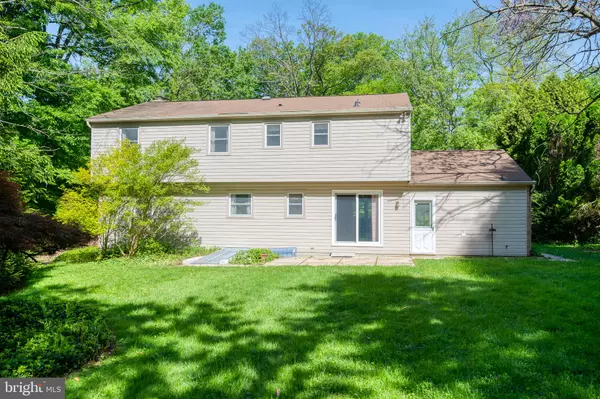$435,000
$435,000
For more information regarding the value of a property, please contact us for a free consultation.
207 E RING FACTORY RD Bel Air, MD 21014
5 Beds
3 Baths
2,184 SqFt
Key Details
Sold Price $435,000
Property Type Single Family Home
Sub Type Detached
Listing Status Sold
Purchase Type For Sale
Square Footage 2,184 sqft
Price per Sqft $199
Subdivision Worthington Heights
MLS Listing ID MDHR2012448
Sold Date 06/24/22
Style Colonial
Bedrooms 5
Full Baths 2
Half Baths 1
HOA Y/N N
Abv Grd Liv Area 2,184
Originating Board BRIGHT
Year Built 1964
Annual Tax Amount $3,397
Tax Year 2021
Lot Size 0.665 Acres
Acres 0.67
Lot Dimensions 140.00 x
Property Description
This home provides a perfect blank slate for any homebuyer. Move in right away or put some TLC into it first to make it your own and for some immediate, massive sweat equity! This home boasts 5 bedrooms and 2 1/2 baths, a huge open basement ready for whatever finishes you can dream, along with an attached garage so you won't have to scrape snow or carry those groceries in the rain! Hardwood floors throughout can easily be shined up or refinished if desired. The primary bedroom upstairs features a huge walk-in closet measuring 6' x 8' with wrap around shelving. Other features include double hung windows throughout, built in oven and range top, and bookshelf built-ins in the 5th bedroom serves for a great office space or can be removed and used as another bedroom. The expansive back yard is great for pets and outdoor parties and Colonial Acres Park is just a hop, skip and a jump up the road. Schedule a showing today and make this place your own and enjoy massive equity for years to come.
Location
State MD
County Harford
Zoning R1
Rooms
Other Rooms Living Room, Dining Room, Primary Bedroom, Bedroom 2, Bedroom 4, Bedroom 5, Kitchen, Family Room, Basement, Laundry, Bathroom 3, Primary Bathroom, Full Bath, Half Bath
Basement Sump Pump, Unfinished
Interior
Interior Features Built-Ins, Dining Area, Family Room Off Kitchen, Formal/Separate Dining Room, Kitchen - Eat-In, Primary Bath(s), Tub Shower, Walk-in Closet(s), Wood Floors
Hot Water Natural Gas
Heating Forced Air
Cooling Central A/C
Flooring Hardwood, Tile/Brick
Fireplaces Number 1
Fireplaces Type Wood, Insert
Equipment Built-In Range, Cooktop, Dishwasher, Oven - Wall, Range Hood, Refrigerator, Washer, Water Heater, Dryer - Gas
Fireplace Y
Window Features Double Hung,Double Pane
Appliance Built-In Range, Cooktop, Dishwasher, Oven - Wall, Range Hood, Refrigerator, Washer, Water Heater, Dryer - Gas
Heat Source Natural Gas
Laundry Main Floor
Exterior
Garage Garage - Front Entry
Garage Spaces 4.0
Waterfront N
Water Access N
View Creek/Stream, Street, Trees/Woods
Roof Type Asphalt,Shingle
Accessibility 2+ Access Exits
Parking Type Attached Garage, Driveway, Off Street
Attached Garage 1
Total Parking Spaces 4
Garage Y
Building
Lot Description Rear Yard, Stream/Creek, Trees/Wooded
Story 2
Foundation Block
Sewer Public Sewer
Water Public
Architectural Style Colonial
Level or Stories 2
Additional Building Above Grade, Below Grade
New Construction N
Schools
Elementary Schools Homestead/Wakefield
Middle Schools Patterson Mill
High Schools Patterson Mill
School District Harford County Public Schools
Others
Senior Community No
Tax ID 1303117367
Ownership Fee Simple
SqFt Source Assessor
Acceptable Financing Cash, Conventional, FHA 203(k)
Listing Terms Cash, Conventional, FHA 203(k)
Financing Cash,Conventional,FHA 203(k)
Special Listing Condition Standard
Read Less
Want to know what your home might be worth? Contact us for a FREE valuation!

Our team is ready to help you sell your home for the highest possible price ASAP

Bought with Robert L Taylor • ExecuHome Realty






