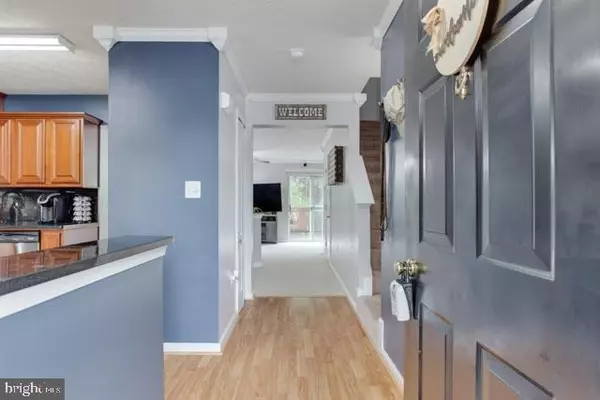$296,000
$296,000
For more information regarding the value of a property, please contact us for a free consultation.
22724 OTHELLO LN California, MD 20619
3 Beds
4 Baths
1,820 SqFt
Key Details
Sold Price $296,000
Property Type Townhouse
Sub Type Interior Row/Townhouse
Listing Status Sold
Purchase Type For Sale
Square Footage 1,820 sqft
Price per Sqft $162
Subdivision Laurel Glen
MLS Listing ID MDSM2006782
Sold Date 06/24/22
Style Contemporary
Bedrooms 3
Full Baths 3
Half Baths 1
HOA Fees $31/ann
HOA Y/N Y
Abv Grd Liv Area 1,320
Originating Board BRIGHT
Year Built 1997
Annual Tax Amount $2,039
Tax Year 2021
Lot Size 1,300 Sqft
Acres 0.03
Property Description
Rare opportunity to own this Three Finished Level Townhouse in the community of Laurel Glen. This open-concept home has an upgraded kitchen with stainless appliances. The separate dining & living areas lead to the deck and fenced-in yard backing to trees. Upstairs features TWO SUITES, each with a full bath. The lower level is a self-contained living area with a full bath. Fresh paint throughout the home. This home has tons of available parking and a playground and dog park just steps away. Commuting to PAX takes just minutes as well as local dining and shopping. Schedule your TOUR TODAY- This one won't last!!!
Agents do not need to adjust lights, automatic timer set! Thanks
Location
State MD
County Saint Marys
Zoning RL
Rooms
Basement Fully Finished
Interior
Interior Features Combination Dining/Living, Crown Moldings, Dining Area, Primary Bath(s), Recessed Lighting, Upgraded Countertops, Wood Floors, Built-Ins, Carpet, Ceiling Fan(s), Floor Plan - Traditional, Pantry
Hot Water Electric
Heating Central
Cooling Central A/C
Flooring Carpet, Hardwood, Vinyl
Equipment Built-In Microwave, Dishwasher, Disposal, Dryer, Exhaust Fan, Oven - Single, Refrigerator, Washer, Stainless Steel Appliances
Appliance Built-In Microwave, Dishwasher, Disposal, Dryer, Exhaust Fan, Oven - Single, Refrigerator, Washer, Stainless Steel Appliances
Heat Source Electric
Exterior
Exterior Feature Deck(s)
Fence Rear, Wood
Water Access N
Roof Type Asphalt
Accessibility Level Entry - Main
Porch Deck(s)
Garage N
Building
Lot Description Landscaping
Story 3
Foundation Permanent
Sewer Public Sewer
Water Public
Architectural Style Contemporary
Level or Stories 3
Additional Building Above Grade, Below Grade
Structure Type Dry Wall
New Construction N
Schools
School District St. Mary'S County Public Schools
Others
Senior Community No
Tax ID 1908116261
Ownership Fee Simple
SqFt Source Assessor
Special Listing Condition Standard
Read Less
Want to know what your home might be worth? Contact us for a FREE valuation!

Our team is ready to help you sell your home for the highest possible price ASAP

Bought with Randall Mark Lewis • EXP Realty, LLC





