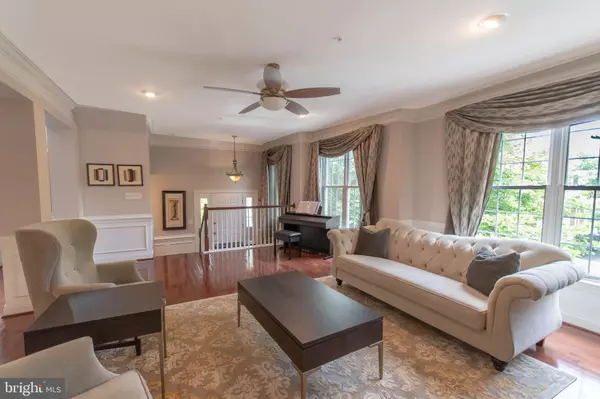$450,000
$450,000
For more information regarding the value of a property, please contact us for a free consultation.
2324 DORCHESTER ST W Furlong, PA 18925
3 Beds
3 Baths
3,060 SqFt
Key Details
Sold Price $450,000
Property Type Townhouse
Sub Type End of Row/Townhouse
Listing Status Sold
Purchase Type For Sale
Square Footage 3,060 sqft
Price per Sqft $147
Subdivision Villages At Buckingh
MLS Listing ID PABU501768
Sold Date 08/27/20
Style Contemporary
Bedrooms 3
Full Baths 2
Half Baths 1
HOA Fees $225/mo
HOA Y/N Y
Abv Grd Liv Area 2,660
Originating Board BRIGHT
Year Built 2005
Annual Tax Amount $6,532
Tax Year 2020
Lot Size 4,361 Sqft
Acres 0.1
Lot Dimensions 38.00 x 117.00
Property Description
Gorgeous 3 bedroom, 2.5 bath end unit townhome in desirable Arbor Point/ Villages at Buckingham. Open Floor Plan easy to entertain, Family Room with gas fireplace opens into the Kitchen with extended breakfast room. Breakfast Room leads out to back deck/ paver patio & private yard. Bruce cherry hardwood throughout first floor and matching engineered hardwood upstairs; recently painted throughout. Living and Dining Rooms feature wainscoting paneling, crownmolding and tray ceiling. Family room has a beautiful bay window complete with a ceiling fan. Upstairs, the Master Bedroom has a vaulted ceiling and two walk-in closets. Tiled master bath has a soaking tub and upgraded lighting. Convenient 2nd Floor LR. 2nd and 3rd Bedrooms are generous, both with vaulted ceilings, hall bath completes the upper level. Lower Level of home features a finished basement with luxury vinyl flooring and a recently replaced water heater (2017). Nice over-sized 2 car garage with plenty of storage. The community has plenty of amenities: toddlers playground, clubhouse, fitness facility and an outdoor pool. HOA fees includes roof , siding, trash, lawn and snow removal. All this and Award Wining Central Bucks Schools!
Location
State PA
County Bucks
Area Buckingham Twp (10106)
Zoning AG
Rooms
Basement Full
Main Level Bedrooms 3
Interior
Hot Water Electric
Heating Forced Air
Cooling Central A/C
Fireplaces Number 1
Heat Source Natural Gas
Exterior
Garage Garage - Side Entry, Oversized
Garage Spaces 2.0
Waterfront N
Water Access N
Accessibility None
Parking Type Attached Garage
Attached Garage 2
Total Parking Spaces 2
Garage Y
Building
Story 2
Sewer Public Sewer
Water Public
Architectural Style Contemporary
Level or Stories 2
Additional Building Above Grade, Below Grade
New Construction N
Schools
Elementary Schools Bridge Valley
Middle Schools Lenape
High Schools Central Bucks High School West
School District Central Bucks
Others
HOA Fee Include Common Area Maintenance,Health Club,Lawn Maintenance,Management,Pier/Dock Maintenance,Pool(s)
Senior Community No
Tax ID 06-070-110
Ownership Fee Simple
SqFt Source Assessor
Special Listing Condition Standard
Read Less
Want to know what your home might be worth? Contact us for a FREE valuation!

Our team is ready to help you sell your home for the highest possible price ASAP

Bought with Patricia W Strehle • Keller Williams Real Estate - Newtown






