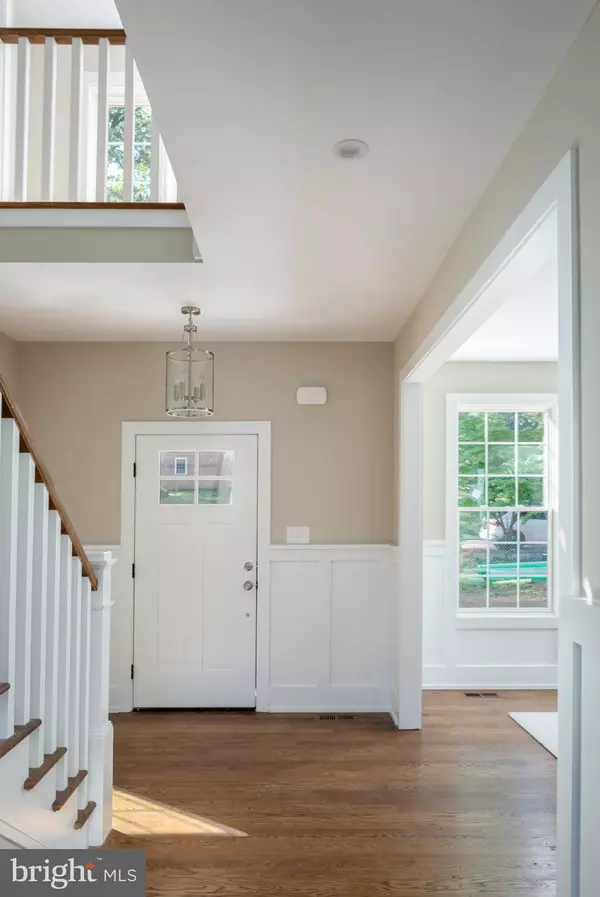$1,470,000
$1,475,000
0.3%For more information regarding the value of a property, please contact us for a free consultation.
106 ABERDEEN TER Wayne, PA 19087
5 Beds
5 Baths
4,030 SqFt
Key Details
Sold Price $1,470,000
Property Type Single Family Home
Sub Type Detached
Listing Status Sold
Purchase Type For Sale
Square Footage 4,030 sqft
Price per Sqft $364
Subdivision None Available
MLS Listing ID PADE524150
Sold Date 09/29/20
Style Colonial
Bedrooms 5
Full Baths 4
Half Baths 1
HOA Y/N N
Abv Grd Liv Area 4,030
Originating Board BRIGHT
Year Built 2020
Annual Tax Amount $9,025
Tax Year 2020
Lot Size 0.336 Acres
Acres 0.34
Lot Dimensions 0.00 x 0.00
Property Description
This walk-to-Wayne beauty is nearly complete and awaiting its first owner! Move right in to this modern new construction home with a neutral color pallet and open floor plan, built with the fine craftsmanship and attention to detail of Sposato Homes. Enter into the welcoming foyer and you will immediately appreciate the extensive millwork and site-finished oak floors. The traditional living room and dining room at the front of the home are nicely complemented by the open flow of the family room, breakfast room, and stunning kitchen featuring custom cabinetry, stainless steel Thermador appliances, quartz countertops, and a butler's pantry with sink. A convenient powder room and amazing mud room area complete the main floor. Upstairs you will find a main suite with a luxurious bathroom featuring a double vanity, large tiled shower, and deep soaking tub. Two bedrooms share a large jack and jill bathroom with separate vanities, while another two bedrooms have private en suite bathrooms. The second floor also holds a convenient laundry room. The walk-out lower level could potentially become additional living space, and has a rough-in for an extra bathroom. High quality exterior building materials include HardiePlank siding and stone, a CertainTeed asphalt shingle roof, Pella windows, and a Timbertech deck. Located in an ideal walk-to-Wayne location, enjoy nearby Chanticleer Gardens, Radnor Trail, and Township parks. An easy commute by road or rail to Center City, corporate centers, Main Line Universities, and in the highly regarded Radnor School District. Taxes are T.B.D. as Delaware County is undergoing a county-wide re-assessment.
Location
State PA
County Delaware
Area Radnor Twp (10436)
Zoning RESIDENTIAL
Rooms
Other Rooms Living Room, Dining Room, Primary Bedroom, Bedroom 2, Bedroom 3, Bedroom 4, Bedroom 5, Kitchen, Family Room, Breakfast Room
Basement Full, Unfinished, Walkout Level
Interior
Interior Features Butlers Pantry, Crown Moldings, Family Room Off Kitchen, Floor Plan - Open, Floor Plan - Traditional, Kitchen - Gourmet, Kitchen - Island, Primary Bath(s), Wainscotting, Wood Floors
Hot Water Other
Heating Hot Water
Cooling Central A/C
Flooring Hardwood
Fireplaces Number 1
Fireplaces Type Gas/Propane
Equipment Stainless Steel Appliances
Fireplace Y
Appliance Stainless Steel Appliances
Heat Source Natural Gas
Laundry Upper Floor
Exterior
Garage Inside Access
Garage Spaces 2.0
Waterfront N
Water Access N
Accessibility None
Parking Type Attached Garage
Attached Garage 2
Total Parking Spaces 2
Garage Y
Building
Story 2
Sewer Public Sewer
Water Public
Architectural Style Colonial
Level or Stories 2
Additional Building Above Grade, Below Grade
New Construction Y
Schools
Elementary Schools Wayne
Middle Schools Radnor
High Schools Radnor
School District Radnor Township
Others
Senior Community No
Tax ID 36-02-00784-00
Ownership Fee Simple
SqFt Source Assessor
Special Listing Condition Standard
Read Less
Want to know what your home might be worth? Contact us for a FREE valuation!

Our team is ready to help you sell your home for the highest possible price ASAP

Bought with Mark A Gilbert • M Vincent Gilbert






