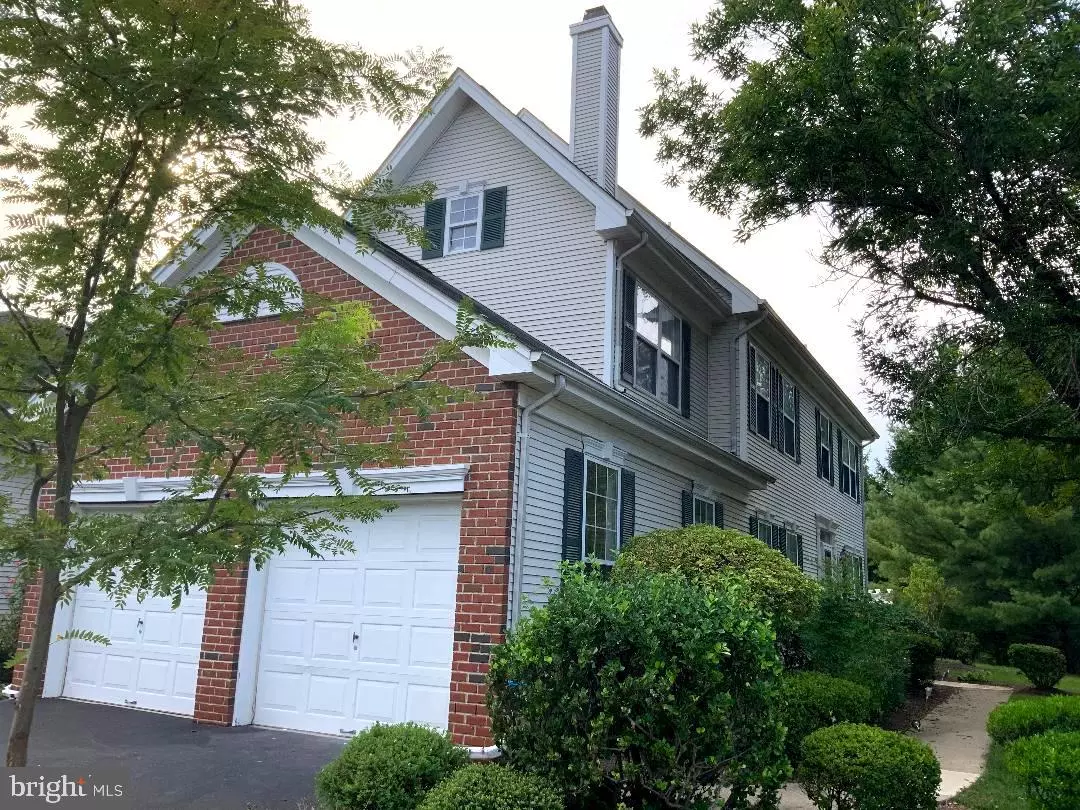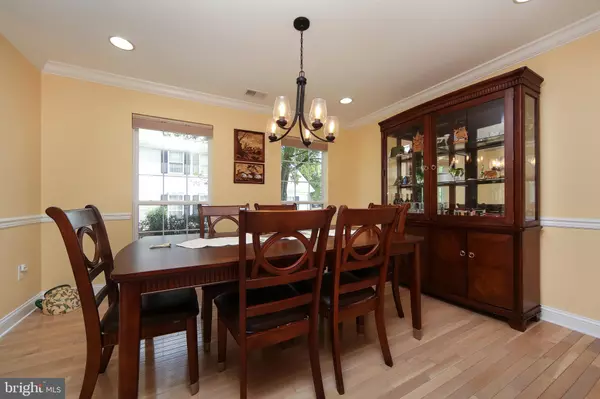$469,000
$469,000
For more information regarding the value of a property, please contact us for a free consultation.
148 COBURN RD Pennington, NJ 08534
4 Beds
4 Baths
2,386 SqFt
Key Details
Sold Price $469,000
Property Type Single Family Home
Listing Status Sold
Purchase Type For Sale
Square Footage 2,386 sqft
Price per Sqft $196
Subdivision Twin Pines
MLS Listing ID NJME301086
Sold Date 11/25/20
Style Colonial
Bedrooms 4
Full Baths 3
Half Baths 1
HOA Fees $359/mo
HOA Y/N Y
Abv Grd Liv Area 2,386
Originating Board BRIGHT
Year Built 1997
Annual Tax Amount $11,779
Tax Year 2019
Lot Dimensions 0.00 x 0.00
Property Description
This neighborhood offers a quick highway connection to 2 area stations for NJ transit trains to NYC, along with a 3rd station with an easy connection to Amtrak and Septa to Philadelphia. This lovingly upgraded four-bedroom, 3.5 bath home, with a full finished basement offers more space than many Single-family homes; while offering all the conveniences of a town home. Home features a totally upgraded kitchen, HW in liv/dining/foyer, new carpeting, custom fitted 'dual operational' blinds through out, professionally painted interior, new water heater, one of the few homes with upgraded bathroom tiles & fixtures. All this with a private large balcony off the master bedroom, enclosed patio, along with a super spacious, well designed finished basement with a home theater system (ALL equipment is included) & a full bath. The community pool, playgrounds, tennis & basket ball courts, along with the Stony brook elementary school are all within walking distance. This lovely home also comes with a one year HSA warranty, and is indeed an all-round winner !!
Location
State NJ
County Mercer
Area Hopewell Twp (21106)
Zoning R-5
Rooms
Basement Fully Finished
Main Level Bedrooms 4
Interior
Hot Water Natural Gas
Heating Forced Air
Cooling Central A/C
Fireplaces Number 1
Fireplaces Type Gas/Propane
Fireplace Y
Heat Source Natural Gas
Laundry Main Floor
Exterior
Parking Features Garage - Front Entry
Garage Spaces 2.0
Amenities Available Basketball Courts, Tennis Courts, Tot Lots/Playground
Water Access N
Accessibility None
Attached Garage 2
Total Parking Spaces 2
Garage Y
Building
Story 2
Sewer Public Sewer
Water Public
Architectural Style Colonial
Level or Stories 2
Additional Building Above Grade, Below Grade
New Construction N
Schools
Elementary Schools Stony Brook E.S.
Middle Schools Timberlane M.S.
High Schools Hoval Hs
School District Hopewell Valley Regional Schools
Others
Pets Allowed Y
HOA Fee Include Common Area Maintenance,Lawn Maintenance,Pool(s),Snow Removal,Trash
Senior Community No
Tax ID 06-00078 37-00001-C148
Ownership Condominium
Special Listing Condition Standard
Pets Allowed Number Limit
Read Less
Want to know what your home might be worth? Contact us for a FREE valuation!

Our team is ready to help you sell your home for the highest possible price ASAP

Bought with Vani-Vandana Uppal • BHHS Fox & Roach Princeton RE





