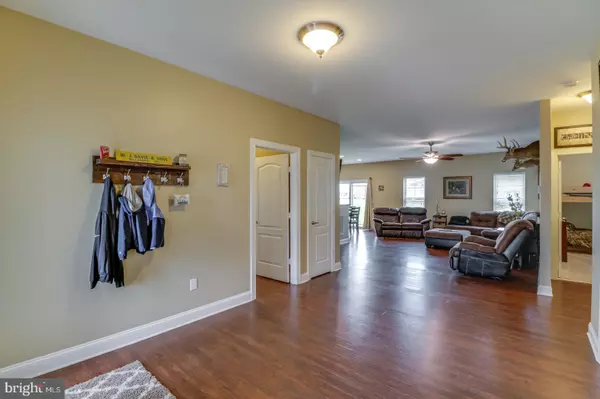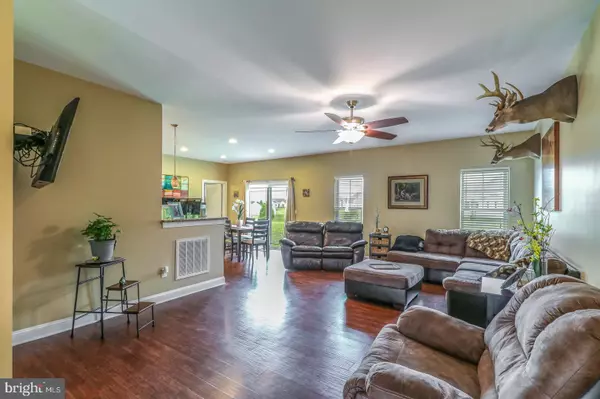$345,000
$345,000
For more information regarding the value of a property, please contact us for a free consultation.
24507 BLACKBERRY DR Georgetown, DE 19947
4 Beds
2 Baths
1,920 SqFt
Key Details
Sold Price $345,000
Property Type Single Family Home
Sub Type Detached
Listing Status Sold
Purchase Type For Sale
Square Footage 1,920 sqft
Price per Sqft $179
Subdivision Black Creek Cove
MLS Listing ID DESU164606
Sold Date 10/30/20
Style Contemporary,Ranch/Rambler
Bedrooms 4
Full Baths 2
HOA Fees $33/ann
HOA Y/N Y
Abv Grd Liv Area 1,920
Originating Board BRIGHT
Year Built 2017
Annual Tax Amount $950
Tax Year 2020
Lot Size 0.820 Acres
Acres 0.82
Lot Dimensions 211.00 x 184.00
Property Description
WELCOME TO BLACK CREEK COVE AND TO 24507 BLACKBERRY DRIVE. This 3 year young HIGHLY ENERGY EFFICIENT HOME, built by Insight Homes in 2017 (Drake Model) boasts 4 bedrooms, 2 baths with many outstanding features. This 1900+ square foot home sits on a large corner lot with side load, 3 car over sized garage. The entry to the home has a wide, welcoming, open floor plan. The split floor plan lends for privacy between the 3 generous bedrooms on one side of the home and primary bedroom on the other side of the home.The flooring throughout most of the house is a very durable and very attractive engineered hardwood/laminate.This home has 9 foot ceilings, central vacuum, tankless water heater, hybrid HVAC, conditioned crawl space, granite counters, 42" plentiful cabinets, kitchen island, master bath double vanity sinks, master bath huge tiled shower stall the list goes on and on. The house is only 3 years old and waiting for you. The location of this lovely community is in the heart of Sussex County, only minutes to shopping, medical facilities, beaches and major roads.
Location
State DE
County Sussex
Area Dagsboro Hundred (31005)
Zoning AR-1
Rooms
Main Level Bedrooms 4
Interior
Interior Features Carpet, Ceiling Fan(s), Central Vacuum, Combination Dining/Living, Entry Level Bedroom, Floor Plan - Open, Kitchen - Island, Pantry, Recessed Lighting, Upgraded Countertops, Walk-in Closet(s), Other
Hot Water Instant Hot Water, Tankless
Heating Heat Pump - Gas BackUp
Cooling Central A/C
Flooring Other, Carpet
Equipment Built-In Microwave, Built-In Range, Central Vacuum, Dishwasher, Disposal, Dryer, Instant Hot Water, Oven - Self Cleaning, Oven/Range - Electric, Refrigerator, Washer, Water Heater - Tankless
Fireplace N
Appliance Built-In Microwave, Built-In Range, Central Vacuum, Dishwasher, Disposal, Dryer, Instant Hot Water, Oven - Self Cleaning, Oven/Range - Electric, Refrigerator, Washer, Water Heater - Tankless
Heat Source Electric
Exterior
Parking Features Garage - Side Entry
Garage Spaces 7.0
Water Access N
Roof Type Architectural Shingle
Accessibility None
Attached Garage 3
Total Parking Spaces 7
Garage Y
Building
Story 1
Foundation Crawl Space
Sewer Gravity Sept Fld
Water Well
Architectural Style Contemporary, Ranch/Rambler
Level or Stories 1
Additional Building Above Grade, Below Grade
Structure Type 9'+ Ceilings
New Construction N
Schools
School District Indian River
Others
Senior Community No
Tax ID 133-03.00-51.00
Ownership Fee Simple
SqFt Source Assessor
Acceptable Financing Conventional, FHA, USDA, VA
Listing Terms Conventional, FHA, USDA, VA
Financing Conventional,FHA,USDA,VA
Special Listing Condition Standard
Read Less
Want to know what your home might be worth? Contact us for a FREE valuation!

Our team is ready to help you sell your home for the highest possible price ASAP

Bought with Dustin Parker • The Parker Group





