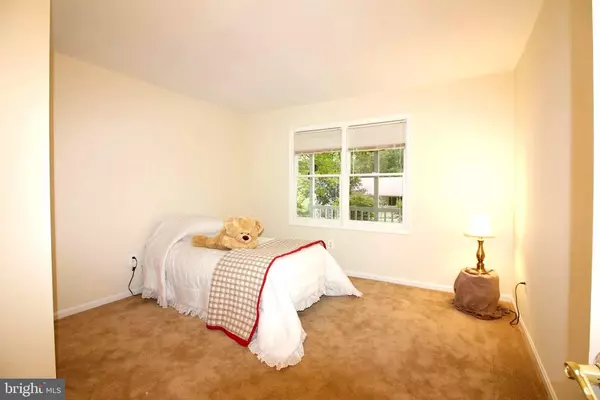$314,000
$314,500
0.2%For more information regarding the value of a property, please contact us for a free consultation.
13 RYLAND RD Stafford, VA 22556
3 Beds
2 Baths
1,620 SqFt
Key Details
Sold Price $314,000
Property Type Single Family Home
Sub Type Detached
Listing Status Sold
Purchase Type For Sale
Square Footage 1,620 sqft
Price per Sqft $193
Subdivision Hidden Lake
MLS Listing ID VAST226470
Sold Date 01/11/21
Style Raised Ranch/Rambler
Bedrooms 3
Full Baths 2
HOA Y/N N
Abv Grd Liv Area 1,620
Originating Board BRIGHT
Year Built 1988
Annual Tax Amount $3,233
Tax Year 2020
Lot Size 0.480 Acres
Acres 0.48
Property Description
This is Hidden Lake's hidden gem! This home is freshly painted ready for your finishing touches. Hours of relaxing on the front porch or entertain family and friends on the deck which is located just off the enclosed porch at the back of the home. Owners suite is generous in size and has a full bath with walk-in shower. The 2 additional bedrooms are spacious and share a full bath. The family room is comfortable with wood look vinyl flooring and a wood burning stove to keep you warm in colder months. The property is large and flat , has a detached garage, carport and shed. There's ample space for gardening...Grapes or roses would be thrilled to find a home along the trellis /arbor. The community surrounds a lake and the private beach is for your enjoyment.
Location
State VA
County Stafford
Zoning A2
Rooms
Main Level Bedrooms 3
Interior
Interior Features Attic, Bar, Breakfast Area, Ceiling Fan(s), Carpet, Dining Area, Family Room Off Kitchen, Kitchen - Country, Stall Shower, Wood Stove
Hot Water Electric
Heating Heat Pump(s)
Cooling Heat Pump(s)
Fireplace N
Heat Source Electric
Laundry Main Floor
Exterior
Parking Features Additional Storage Area, Other
Garage Spaces 3.0
Carport Spaces 2
Water Access N
Accessibility None
Total Parking Spaces 3
Garage Y
Building
Lot Description Cleared, Level, Landscaping
Story 1
Sewer Septic = # of BR
Water Well
Architectural Style Raised Ranch/Rambler
Level or Stories 1
Additional Building Above Grade, Below Grade
New Construction N
Schools
Elementary Schools Margaret Brent
Middle Schools A.G. Wright
High Schools Mountain View
School District Stafford County Public Schools
Others
Senior Community No
Tax ID 8A- -2 -D-23
Ownership Fee Simple
SqFt Source Estimated
Acceptable Financing Conventional, FHA, USDA, VA, VHDA
Listing Terms Conventional, FHA, USDA, VA, VHDA
Financing Conventional,FHA,USDA,VA,VHDA
Special Listing Condition Standard
Read Less
Want to know what your home might be worth? Contact us for a FREE valuation!

Our team is ready to help you sell your home for the highest possible price ASAP

Bought with Ytxaropena C Valdez • Fairfax Realty Select





