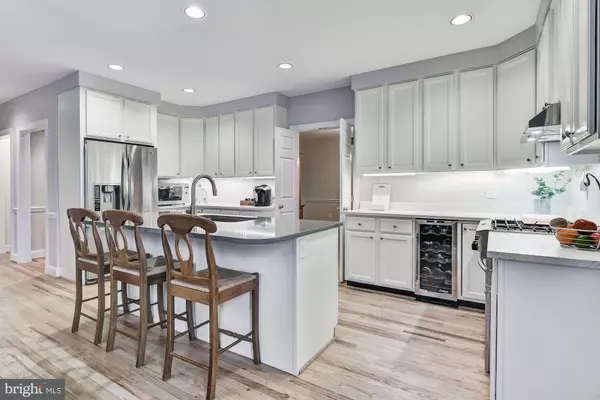$1,050,000
$1,075,000
2.3%For more information regarding the value of a property, please contact us for a free consultation.
10002 GABLE MANOR CT Potomac, MD 20854
4 Beds
4 Baths
4,063 SqFt
Key Details
Sold Price $1,050,000
Property Type Single Family Home
Sub Type Detached
Listing Status Sold
Purchase Type For Sale
Square Footage 4,063 sqft
Price per Sqft $258
Subdivision Potomac Village
MLS Listing ID MDMC690108
Sold Date 02/24/20
Style Colonial
Bedrooms 4
Full Baths 3
Half Baths 1
HOA Fees $300/mo
HOA Y/N Y
Abv Grd Liv Area 3,063
Originating Board BRIGHT
Year Built 1995
Annual Tax Amount $9,779
Tax Year 2018
Lot Size 8,261 Sqft
Acres 0.19
Property Description
THIS IS IT! A beautiful Brendan O'Neill Potomac home steps to all that Potomac Village has to offer. This four bedroom charmer offers nearly 5000 square feet of tastefully renovated spaces in a classically built home within the most convenient Potomac location. Four finished levels offering oak hardwood flooring, window-wrapped living spaces, custom trim work, plantation shutters, upstairs laundry room, attached two car garage, custom sauna, gas fireplace and more! Freshly renovated gourmet kitchen with new quartz countertops, stainless steel appliances and bay window framed eat-in space. Not to mention the brand new shingle and copper roof and windows throughout. A unique Potomac offering not to be missed!
Location
State MD
County Montgomery
Zoning PD5
Rooms
Other Rooms Living Room, Dining Room, Primary Bedroom, Bedroom 2, Bedroom 3, Bedroom 4, Kitchen, Game Room, Family Room, Foyer, Laundry, Mud Room, Recreation Room, Storage Room, Bathroom 2, Attic, Primary Bathroom, Half Bath, Screened Porch
Basement Partially Finished, Connecting Stairway, Heated, Improved, Interior Access
Interior
Interior Features Breakfast Area, Built-Ins, Chair Railings, Crown Moldings, Floor Plan - Traditional, Kitchen - Eat-In, Kitchen - Island, Sauna, Primary Bath(s), Wood Floors, Wine Storage, Upgraded Countertops, Soaking Tub
Hot Water Natural Gas
Heating Forced Air
Cooling Central A/C
Fireplaces Number 1
Fireplaces Type Marble, Wood, Gas/Propane, Insert
Equipment Stainless Steel Appliances, Washer/Dryer Stacked, Water Heater, Six Burner Stove, Oven/Range - Gas, Microwave
Fireplace Y
Window Features Double Pane,Bay/Bow
Appliance Stainless Steel Appliances, Washer/Dryer Stacked, Water Heater, Six Burner Stove, Oven/Range - Gas, Microwave
Heat Source Natural Gas
Laundry Upper Floor
Exterior
Garage Garage - Side Entry, Oversized
Garage Spaces 2.0
Fence Partially
Waterfront N
Water Access N
View Trees/Woods
Roof Type Asphalt,Copper
Accessibility None
Parking Type Attached Garage, On Street
Attached Garage 2
Total Parking Spaces 2
Garage Y
Building
Story 3+
Sewer Public Sewer
Water Public
Architectural Style Colonial
Level or Stories 3+
Additional Building Above Grade, Below Grade
Structure Type 9'+ Ceilings
New Construction N
Schools
Elementary Schools Potomac
Middle Schools Herbert Hoover
High Schools Winston Churchill
School District Montgomery County Public Schools
Others
HOA Fee Include Lawn Care Front,Trash,Snow Removal,Common Area Maintenance
Senior Community No
Tax ID 161003040844
Ownership Fee Simple
SqFt Source Estimated
Acceptable Financing Conventional, Cash, Negotiable
Horse Property N
Listing Terms Conventional, Cash, Negotiable
Financing Conventional,Cash,Negotiable
Special Listing Condition Standard
Read Less
Want to know what your home might be worth? Contact us for a FREE valuation!

Our team is ready to help you sell your home for the highest possible price ASAP

Bought with Long T Ngo • Redfin Corp






