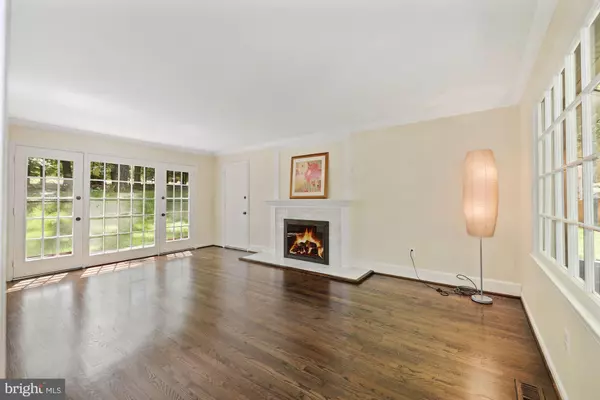$825,000
$850,000
2.9%For more information regarding the value of a property, please contact us for a free consultation.
10909 HAISLIP CT Potomac, MD 20854
4 Beds
3 Baths
2,889 SqFt
Key Details
Sold Price $825,000
Property Type Single Family Home
Sub Type Detached
Listing Status Sold
Purchase Type For Sale
Square Footage 2,889 sqft
Price per Sqft $285
Subdivision Pine Knolls
MLS Listing ID MDMC708056
Sold Date 07/24/20
Style Colonial
Bedrooms 4
Full Baths 2
Half Baths 1
HOA Fees $18/ann
HOA Y/N Y
Abv Grd Liv Area 2,289
Originating Board BRIGHT
Year Built 1976
Annual Tax Amount $8,220
Tax Year 2019
Lot Size 0.325 Acres
Acres 0.33
Property Description
THIS IS A WINNER! This charming colonial, located in one of Potomac's most sought-after neighborhoods, is sure to please. So many improvements have been made to this Mitchell & Best home. Most recent improvements include: new roof; new HVAC; freshly painted interior; newly refinished hardwood floors; new 6 panel doors on upper level; newly finished basement; lovely brand new bathrooms on upper level; new dishwasher; lighting; kitchen back splash and new garage door openers. Previous improvements include updates in kitchen(refaced cabinetry; granite countertops); gas fireplace in family room; replaced front door & sliding door from kitchen; upper level windows replaced.Total 4 bedrooms & 2.5 baths. Master bathroom has one sink inside bathroom and one outside. Kitchen has pantry and exit to backyard. Laundry is on main level just off of kitchen .House has gas heat. Home is located within the Normandy Falls Homeowner's Association. Annual fee is $225. The fee covers maintenance of the common areas. Please limit the number of people in the showing party and please wear face coverings.
Location
State MD
County Montgomery
Zoning R200
Direction Northwest
Rooms
Other Rooms Living Room, Dining Room, Kitchen, Family Room, Laundry, Recreation Room, Storage Room
Basement Partial, Partially Finished
Interior
Interior Features Kitchen - Eat-In, Primary Bath(s), Upgraded Countertops, Walk-in Closet(s), Wood Floors
Hot Water Electric
Heating Forced Air
Cooling Central A/C
Flooring Hardwood, Ceramic Tile, Carpet
Fireplaces Number 1
Fireplaces Type Gas/Propane, Marble
Equipment Built-In Microwave, Dishwasher, Disposal, Dryer, Oven/Range - Electric, Refrigerator, Washer
Fireplace Y
Appliance Built-In Microwave, Dishwasher, Disposal, Dryer, Oven/Range - Electric, Refrigerator, Washer
Heat Source Natural Gas
Laundry Main Floor
Exterior
Exterior Feature Patio(s)
Garage Garage - Front Entry
Garage Spaces 4.0
Utilities Available Cable TV Available, Under Ground, Sewer Available, Natural Gas Available, Electric Available
Amenities Available Jog/Walk Path
Waterfront N
Water Access N
View Trees/Woods
Roof Type Asphalt
Accessibility Entry Slope <1'
Porch Patio(s)
Parking Type Attached Garage, Driveway, On Street
Attached Garage 2
Total Parking Spaces 4
Garage Y
Building
Lot Description Backs to Trees, Cleared
Story 3
Foundation Block
Sewer Public Sewer
Water Public
Architectural Style Colonial
Level or Stories 3
Additional Building Above Grade, Below Grade
Structure Type Dry Wall
New Construction N
Schools
Elementary Schools Bells Mill
Middle Schools Cabin John
High Schools Winston Churchill
School District Montgomery County Public Schools
Others
Pets Allowed Y
HOA Fee Include Common Area Maintenance
Senior Community No
Tax ID 161001704406
Ownership Fee Simple
SqFt Source Assessor
Acceptable Financing Cash, Conventional
Horse Property N
Listing Terms Cash, Conventional
Financing Cash,Conventional
Special Listing Condition Standard
Pets Description Dogs OK, Cats OK
Read Less
Want to know what your home might be worth? Contact us for a FREE valuation!

Our team is ready to help you sell your home for the highest possible price ASAP

Bought with Jonathan T Burton • Long & Foster Real Estate, Inc.






