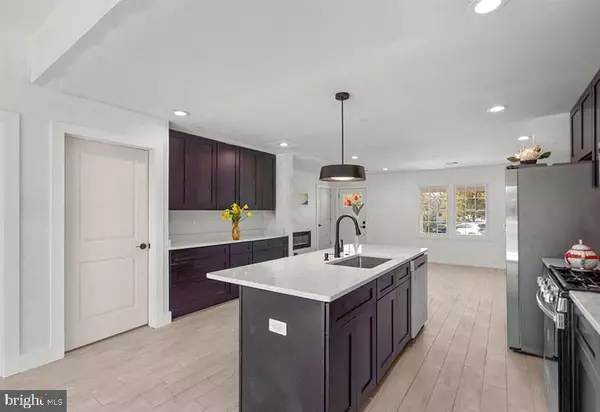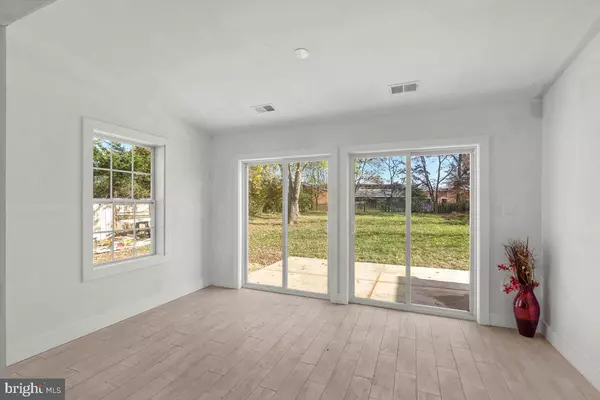$540,000
$529,900
1.9%For more information regarding the value of a property, please contact us for a free consultation.
302 N ASH CT Sterling, VA 20164
4 Beds
2 Baths
1,522 SqFt
Key Details
Sold Price $540,000
Property Type Single Family Home
Sub Type Detached
Listing Status Sold
Purchase Type For Sale
Square Footage 1,522 sqft
Price per Sqft $354
Subdivision Sterling Park
MLS Listing ID VALO2011844
Sold Date 12/15/21
Style Ranch/Rambler
Bedrooms 4
Full Baths 2
HOA Y/N N
Abv Grd Liv Area 1,522
Originating Board BRIGHT
Year Built 1963
Annual Tax Amount $3,507
Tax Year 2021
Lot Size 0.300 Acres
Acres 0.3
Property Description
Buy a new construction at a remarkable price! Beautiful Ranch style property
located in Sterling! Kept only about 20% of the old framing and 60% of the
existing concrete slab on grade. Everything else, even behind the walls, is BRAND
NEW! New roofing, siding, HVAC and ducts, windows, doors, driveway,
Lighting, electrical wiring and Plumbing, gas pipes,... Please see the documents for
the complete list of the construction!
This 4-bedroom, 2 bath home features a large extension added, insulated walls and
ceilings, Verizon FiOS TV and internet is connected, recessed lights, brushed
nickel kitchen hardware and black door lever set. White quartz countertops in both
bathrooms as well as the Kitchen! Kitchen include Flush mount soap dispenser,
Motion sensor kitchen sink faucet, complete with NEW Samsung Kitchen
Appliance, Garbage disposal, and solid birch base and upper cabinets. Laundry
room is located right off of the kitchen with built-in shelving. Electric fireplace in
the family room. Home also includes flood lighting with motion sensor system .
The W&OD trail, Claude Moore Park 11 miles of hiking trails with all the
swimming pool facilities are within a walking distance, and Sterling Elementary
are close by this amazing property!
A MUST SEE HOUSE!! Offers deadline on Tuesday at 12pm.
Location
State VA
County Loudoun
Zoning 08
Rooms
Main Level Bedrooms 4
Interior
Interior Features Kitchen - Table Space, Tub Shower, Kitchen - Island, Recessed Lighting, Upgraded Countertops, Ceiling Fan(s)
Hot Water Natural Gas
Heating Forced Air
Cooling Central A/C
Flooring Ceramic Tile
Fireplaces Number 1
Fireplaces Type Electric
Equipment Dryer, Dishwasher, Disposal, Washer, Stove, Refrigerator, Exhaust Fan
Furnishings No
Fireplace Y
Window Features Double Hung,Vinyl Clad
Appliance Dryer, Dishwasher, Disposal, Washer, Stove, Refrigerator, Exhaust Fan
Heat Source Natural Gas
Laundry Main Floor, Hookup
Exterior
Garage Spaces 4.0
Water Access N
Roof Type Shingle,Other
Accessibility 2+ Access Exits
Total Parking Spaces 4
Garage N
Building
Story 1
Foundation Other
Sewer Public Septic
Water Public
Architectural Style Ranch/Rambler
Level or Stories 1
Additional Building Above Grade, Below Grade
New Construction N
Schools
Elementary Schools Sterling
Middle Schools Sterling
High Schools Park View
School District Loudoun County Public Schools
Others
Pets Allowed Y
Senior Community No
Tax ID 022467094000
Ownership Fee Simple
SqFt Source Estimated
Security Features Security System,Smoke Detector
Acceptable Financing Cash, Conventional, FHA, VA
Horse Property N
Listing Terms Cash, Conventional, FHA, VA
Financing Cash,Conventional,FHA,VA
Special Listing Condition Standard
Pets Allowed No Pet Restrictions
Read Less
Want to know what your home might be worth? Contact us for a FREE valuation!

Our team is ready to help you sell your home for the highest possible price ASAP

Bought with Diego A Abregu • Keller Williams Realty





