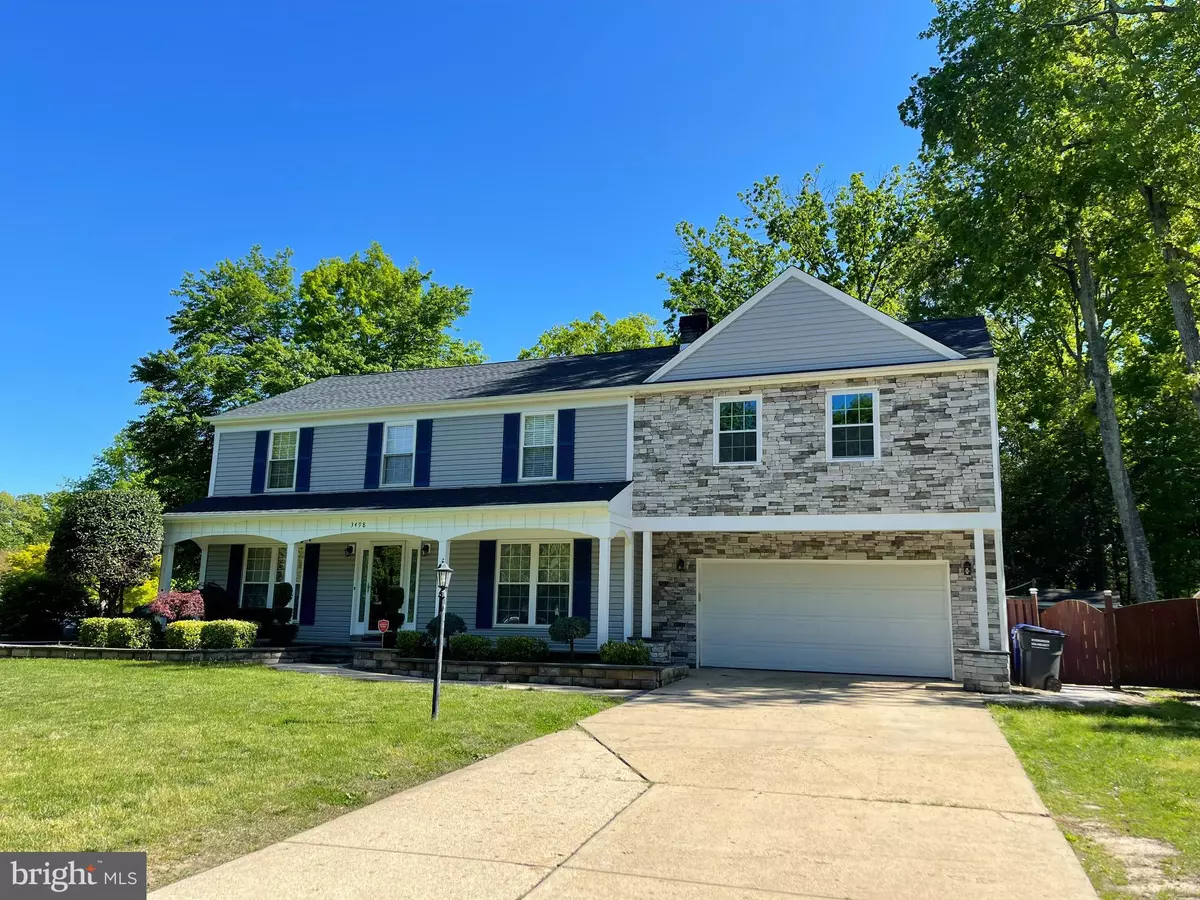$490,000
$490,000
For more information regarding the value of a property, please contact us for a free consultation.
3498 SOUR CHERRY CT Waldorf, MD 20602
4 Beds
3 Baths
2,600 SqFt
Key Details
Sold Price $490,000
Property Type Single Family Home
Sub Type Detached
Listing Status Sold
Purchase Type For Sale
Square Footage 2,600 sqft
Price per Sqft $188
Subdivision St Charles Huntington
MLS Listing ID MDCH2012380
Sold Date 06/13/22
Style Colonial
Bedrooms 4
Full Baths 2
Half Baths 1
HOA Fees $45/ann
HOA Y/N Y
Abv Grd Liv Area 2,600
Originating Board BRIGHT
Year Built 1984
Annual Tax Amount $3,788
Tax Year 2022
Lot Size 0.316 Acres
Acres 0.32
Property Description
Submit your highest and best offer by offer deadline, May 16th at 4pm. Spacious colonial in the St Charles, Huntington subdivision, recently remodeled, painted and improved in the interior and exterior. Newer paint, hardwood floors, hallway bathroom recently renovated, master bathroom and kitchen updated within the last couple of years. Just in time for your summer time enjoyment, spacious privacy fenced in backyard offers stone patio w/ stone fire pit, stone bar and grilling area, landscaping lights throughout the back and front of the house . Spacious addition can also be converted into a master bedroom. Owner currently making small repairs throughout the house. Submit your highest and best offer by offer deadline, May 16th at 1pm. **There are cats in the house, do not let them out.**
Location
State MD
County Charles
Zoning PUD
Interior
Interior Features Ceiling Fan(s), Combination Kitchen/Dining, Family Room Off Kitchen, Kitchen - Country
Hot Water Electric
Heating Forced Air
Cooling Ceiling Fan(s), Central A/C
Fireplaces Number 1
Equipment Built-In Microwave, Dishwasher, Disposal, Dryer, Icemaker, Refrigerator, Stove, Washer
Appliance Built-In Microwave, Dishwasher, Disposal, Dryer, Icemaker, Refrigerator, Stove, Washer
Heat Source Natural Gas
Exterior
Parking Features Garage - Front Entry
Garage Spaces 6.0
Water Access N
Accessibility None
Attached Garage 2
Total Parking Spaces 6
Garage Y
Building
Story 2
Foundation Crawl Space
Sewer Public Sewer
Water Public
Architectural Style Colonial
Level or Stories 2
Additional Building Above Grade, Below Grade
New Construction N
Schools
Elementary Schools Mary B. Neal
Middle Schools Benjamin Stoddert
High Schools Thomas Stone
School District Charles County Public Schools
Others
Senior Community No
Tax ID 0906129803
Ownership Fee Simple
SqFt Source Assessor
Acceptable Financing Cash, Conventional, FHA, VA, VHDA
Listing Terms Cash, Conventional, FHA, VA, VHDA
Financing Cash,Conventional,FHA,VA,VHDA
Special Listing Condition Standard
Read Less
Want to know what your home might be worth? Contact us for a FREE valuation!

Our team is ready to help you sell your home for the highest possible price ASAP

Bought with Bruno Tarquinii • Fairfax Realty Elite





