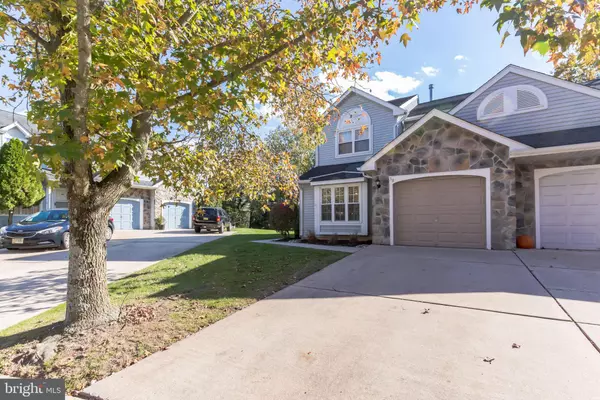$238,000
$220,000
8.2%For more information regarding the value of a property, please contact us for a free consultation.
58 KERRY LYNN CT Williamstown, NJ 08094
3 Beds
3 Baths
1,527 SqFt
Key Details
Sold Price $238,000
Property Type Townhouse
Sub Type End of Row/Townhouse
Listing Status Sold
Purchase Type For Sale
Square Footage 1,527 sqft
Price per Sqft $155
Subdivision Fox Hollow West
MLS Listing ID NJGL2006590
Sold Date 12/30/21
Style Contemporary
Bedrooms 3
Full Baths 2
Half Baths 1
HOA Fees $133/mo
HOA Y/N Y
Abv Grd Liv Area 1,527
Originating Board BRIGHT
Year Built 1989
Annual Tax Amount $5,556
Tax Year 2021
Lot Size 3,120 Sqft
Acres 0.07
Lot Dimensions 24.00 x 130.00
Property Description
Welcome Home! This stunning 3BR, 2.5 Bath End-Unit Townhome situated in Fox Hollow West Neighborhood--
A beautifully maintained exterior features 2 parking spaces, attached-garage and driveway, with additional overflow parking within the lot right out-front. A stone walkway alongside garden-landscaping will take you to a welcoming red front-door. Upon walking in you are greeted with an open concept first floor, with newly installed baseboards and Luxury Vinyl Plank Flooring (2019) throughout. Neutral paint colors within this home offer a cozy feel, with a pop of color in the kitchen and half-bath to keep it modern! A spacious formal dining room allows for natural lighting with large bay-windows. The downstairs half-bathroom has additionally been recently updated with both New Flooring and Vanity. The kitchen features new (2018) Black Stainless Steel Appliances, White Cabinets and Granite Countertops. For additional countertop space, a Granite Eat-in Kitchen Island/Bar Area has been recently installed. From the kitchen and dining/living area you have backyard access/views which feature a Wooden Fenced-In, Cement Patio with a Garden lining the back, and a Gazebo that is yours to keep making for great outdoor-entertainment space!
Leading up the stairs to the second floor, you will find two comfortably sized bedrooms, one featuring an adorable accent wall with fresh carpeting throughout and closets in both. The upstairs Full-Bathroom has been updated with new Tile Flooring, Marble Tub-Shower and Vanity. Just before the Master-Bedroom you will find the laundry/utility room which features peel and stick flooring for easy customization, a drying rack and shelving to make doing laundry more convenient. Into the Master-Bedroom you are greeted with Beautiful Laminate Flooring, Natural Lighting, Ceiling Fan and a D-I-Y Board and Batten Inspired Accent Wall throughout. A spacious Walk-In Closet with installed shelving allows for great storage. Alongside, a recently updated Master-Bathroom, which features a D-I-Y Barn Door, Tile Floors, A Stone Backsplash Accent Wall and New Vanity.
Schedule your showing of this Beautiful, Move-In-Ready Home ASAP- It will not last!
Location
State NJ
County Gloucester
Area Monroe Twp (20811)
Zoning RES
Rooms
Other Rooms Living Room, Dining Room, Primary Bedroom, Bedroom 2, Kitchen, Family Room, Bedroom 1
Interior
Interior Features Kitchen - Eat-In, Attic, Carpet, Ceiling Fan(s), Chair Railings, Family Room Off Kitchen, Floor Plan - Traditional, Formal/Separate Dining Room, Kitchen - Island, Pantry, Tub Shower, Upgraded Countertops, Wainscotting, Walk-in Closet(s), Window Treatments
Hot Water Natural Gas
Heating Hot Water
Cooling Central A/C
Flooring Laminate Plank, Luxury Vinyl Plank
Equipment Built-In Microwave, Cooktop, Dishwasher, Disposal, Dryer - Front Loading, Dual Flush Toilets, Energy Efficient Appliances, Exhaust Fan, Extra Refrigerator/Freezer, Freezer, Refrigerator, Icemaker, Oven - Self Cleaning, Oven/Range - Gas, Stainless Steel Appliances, Washer, Water Heater
Furnishings No
Fireplace N
Window Features Bay/Bow,Double Hung,Double Pane,Screens,Vinyl Clad,Sliding
Appliance Built-In Microwave, Cooktop, Dishwasher, Disposal, Dryer - Front Loading, Dual Flush Toilets, Energy Efficient Appliances, Exhaust Fan, Extra Refrigerator/Freezer, Freezer, Refrigerator, Icemaker, Oven - Self Cleaning, Oven/Range - Gas, Stainless Steel Appliances, Washer, Water Heater
Heat Source Natural Gas
Laundry Upper Floor
Exterior
Exterior Feature Patio(s)
Garage Inside Access
Garage Spaces 2.0
Utilities Available Cable TV, Electric Available, Natural Gas Available, Sewer Available
Water Access N
Roof Type Shingle
Accessibility None
Porch Patio(s)
Attached Garage 1
Total Parking Spaces 2
Garage Y
Building
Lot Description Corner, Cul-de-sac
Story 2
Foundation Concrete Perimeter, Slab
Sewer Public Sewer
Water Public
Architectural Style Contemporary
Level or Stories 2
Additional Building Above Grade, Below Grade
New Construction N
Schools
Elementary Schools Holly Glen
Middle Schools Williamstown M.S.
High Schools Williamstown
School District Monroe Township Public Schools
Others
Pets Allowed Y
HOA Fee Include Lawn Maintenance,Trash,Snow Removal,Ext Bldg Maint,Common Area Maintenance
Senior Community No
Tax ID 11-000120101-00011
Ownership Fee Simple
SqFt Source Assessor
Security Features Carbon Monoxide Detector(s),Fire Detection System,Smoke Detector
Acceptable Financing Conventional, FHA, VA, Cash
Listing Terms Conventional, FHA, VA, Cash
Financing Conventional,FHA,VA,Cash
Special Listing Condition Standard
Pets Description No Pet Restrictions
Read Less
Want to know what your home might be worth? Contact us for a FREE valuation!

Our team is ready to help you sell your home for the highest possible price ASAP

Bought with Kyle Josko • Houwzer LLC-Haddonfield






