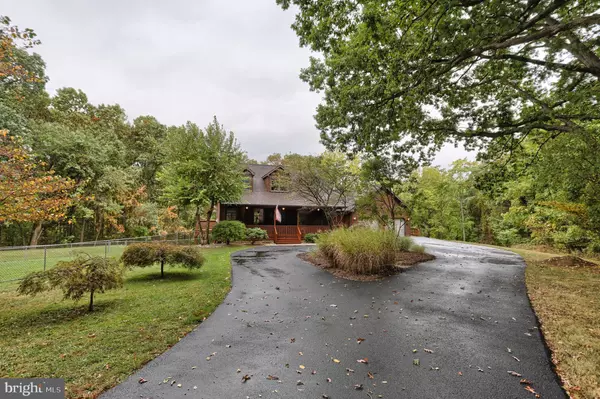$424,200
$395,000
7.4%For more information regarding the value of a property, please contact us for a free consultation.
427 SAMPLE BRIDGE RD Enola, PA 17025
3 Beds
3 Baths
2,682 SqFt
Key Details
Sold Price $424,200
Property Type Single Family Home
Sub Type Detached
Listing Status Sold
Purchase Type For Sale
Square Footage 2,682 sqft
Price per Sqft $158
Subdivision None Available
MLS Listing ID PACB128602
Sold Date 12/11/20
Style Cape Cod
Bedrooms 3
Full Baths 2
Half Baths 1
HOA Y/N N
Abv Grd Liv Area 2,682
Originating Board BRIGHT
Year Built 2001
Annual Tax Amount $4,294
Tax Year 2020
Lot Size 2.040 Acres
Acres 2.04
Property Description
When you drive down the private lane you are transported to the idyllic setting of a retreat in the woods you would find hours from home, yet you are just a few miles away from shopping and entertainment areas. This property is situated on just over 2 acres with a fenced in clearing surrounded by your own private woods. Deer and wildlife are common visitors to this property. Enter the home and find 9-foot ceilings, open floor plan, skylights, sliding glass doors leading to a wrap-around deck, first floor master suite with large walk-in closet. Upstairs you will discover two large bedrooms that share an oversized bathroom. The full-sized basement is ready for you to finish into extra living space, and is even plumbed for an additional bathroom. Or, it would make a great workshop. The oversized (26x23 foot) garage with 9-foot ceilings are a car fanatic's dream. This home is filled with so many wonderful details you will need to see it for yourself. Home comes with a 1-year CINCH Home Warranty. Please do not drive back lane if you do not have a scheduled appointment.
Location
State PA
County Cumberland
Area Silver Spring Twp (14438)
Zoning RESIDENTIAL
Direction Northeast
Rooms
Other Rooms Living Room, Dining Room, Primary Bedroom, Bedroom 2, Bedroom 3, Kitchen, Basement, Laundry, Primary Bathroom, Half Bath
Basement Daylight, Full, Drain, Full, Interior Access, Outside Entrance, Poured Concrete, Rear Entrance, Rough Bath Plumb, Space For Rooms, Unfinished, Walkout Level, Windows
Main Level Bedrooms 1
Interior
Interior Features Carpet, Ceiling Fan(s), Central Vacuum, Combination Dining/Living, Dining Area, Floor Plan - Open, Recessed Lighting, Skylight(s), Soaking Tub, Tub Shower, Walk-in Closet(s), Water Treat System, Wood Floors
Hot Water Propane
Heating Forced Air, Heat Pump(s)
Cooling Ceiling Fan(s), Central A/C
Flooring Carpet, Concrete, Hardwood, Laminated, Partially Carpeted, Vinyl
Fireplaces Number 1
Equipment Built-In Microwave, Dishwasher, Disposal, Dryer - Electric, Exhaust Fan, Microwave, Oven/Range - Electric, Range Hood, Refrigerator, Washer, Water Conditioner - Owned, Water Heater
Window Features Double Hung,Double Pane,Insulated,Screens,Skylights,Wood Frame
Appliance Built-In Microwave, Dishwasher, Disposal, Dryer - Electric, Exhaust Fan, Microwave, Oven/Range - Electric, Range Hood, Refrigerator, Washer, Water Conditioner - Owned, Water Heater
Heat Source Propane - Leased
Laundry Main Floor
Exterior
Exterior Feature Deck(s), Porch(es)
Parking Features Garage - Front Entry, Garage Door Opener, Inside Access, Oversized
Garage Spaces 12.0
Fence Chain Link
Utilities Available Cable TV, Propane, Under Ground
Water Access N
View Trees/Woods
Roof Type Architectural Shingle,Composite
Street Surface Black Top
Accessibility None
Porch Deck(s), Porch(es)
Attached Garage 2
Total Parking Spaces 12
Garage Y
Building
Lot Description Backs to Trees, Landscaping, Landlocked, Partly Wooded, Private, Secluded, SideYard(s), Trees/Wooded
Story 2
Foundation Concrete Perimeter, Slab
Sewer On Site Septic, Mound System, Septic Pump
Water Private
Architectural Style Cape Cod
Level or Stories 2
Additional Building Above Grade, Below Grade
Structure Type 2 Story Ceilings,9'+ Ceilings,Dry Wall,Unfinished Walls,Vaulted Ceilings
New Construction N
Schools
Elementary Schools Shaull
High Schools Cumberland Valley
School District Cumberland Valley
Others
Senior Community No
Tax ID 38-04-0365-019
Ownership Fee Simple
SqFt Source Assessor
Security Features Motion Detectors
Acceptable Financing Cash, Conventional, USDA, VA
Listing Terms Cash, Conventional, USDA, VA
Financing Cash,Conventional,USDA,VA
Special Listing Condition Standard
Read Less
Want to know what your home might be worth? Contact us for a FREE valuation!

Our team is ready to help you sell your home for the highest possible price ASAP

Bought with JENNIFER HOLLISTER • Joy Daniels Real Estate Group, Ltd





