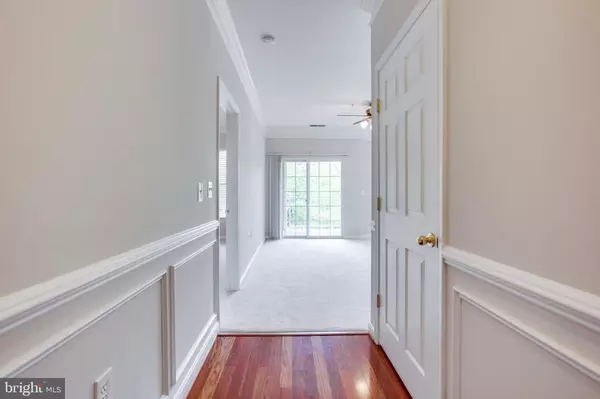$355,000
$350,000
1.4%For more information regarding the value of a property, please contact us for a free consultation.
101 WATKINS POND BLVD #4-205 Rockville, MD 20850
2 Beds
2 Baths
1,161 SqFt
Key Details
Sold Price $355,000
Property Type Condo
Sub Type Condo/Co-op
Listing Status Sold
Purchase Type For Sale
Square Footage 1,161 sqft
Price per Sqft $305
Subdivision King Farm
MLS Listing ID MDMC706838
Sold Date 07/13/20
Style Colonial
Bedrooms 2
Full Baths 2
Condo Fees $477/mo
HOA Fees $140/mo
HOA Y/N Y
Abv Grd Liv Area 1,161
Originating Board BRIGHT
Year Built 1999
Annual Tax Amount $4,004
Tax Year 2019
Property Description
**Newly Renovated & Rarely Available** Corner unit in secure building with elevator in most sought after master planned communities in Montgomery County. This light-filled unit features Brazilian Cherry hardwood floors, extensive crown and shadowbox molding, and new light fixtures throughout. This home has been tastefully updated with high-end carpet in the living room and both bedrooms. New 2020 Top Pick neutral paint color throughout, with bright white ceilings. Both bathrooms are upgraded. Spacious over-sized balcony was restored in early May. Brand new high-end washer and dryer convey. A private garage with auto opener and room for storage space conveys. Two parking permits, two guest passes, and private garage convey. Conveniently located walking distance to Metro & commuter routes. Enjoy all King Farm has to offer, including 3 pools (including a lap pool), children's pool area, gym, several sports courts, restaurants, and entertainment. Easy access to ICC and 270. This unit will not last. *Vacant* Call today to beat out other Buyers to this amazing deal! Due to COVID-19 we are hosting an Exclusive Open House - call today or text WATKINS to be put on the exclusive list for the in-person open house, virtual tour, or to schedule your PRIVATE showing today to beat out other buyers to this amazing deal!
Location
State MD
County Montgomery
Zoning OCPD
Rooms
Main Level Bedrooms 2
Interior
Interior Features Crown Moldings, Wood Floors, Carpet, Ceiling Fan(s), Chair Railings, Dining Area, Elevator, Entry Level Bedroom, Floor Plan - Open, Primary Bath(s), Upgraded Countertops, Walk-in Closet(s)
Hot Water Natural Gas
Heating Forced Air
Cooling Central A/C
Flooring Hardwood, Carpet
Equipment Washer, Dryer, Built-In Microwave, Dishwasher, Disposal, Freezer, Oven - Single, Oven/Range - Gas, Refrigerator
Furnishings No
Fireplace N
Appliance Washer, Dryer, Built-In Microwave, Dishwasher, Disposal, Freezer, Oven - Single, Oven/Range - Gas, Refrigerator
Heat Source Natural Gas
Laundry Dryer In Unit, Washer In Unit
Exterior
Garage Other, Garage Door Opener
Garage Spaces 5.0
Amenities Available Recreational Center, Tot Lots/Playground, Tennis Courts, Reserved/Assigned Parking, Swimming Pool, Pool - Outdoor, Club House, Baseball Field
Waterfront N
Water Access N
View Garden/Lawn, Courtyard
Accessibility Elevator
Parking Type Detached Garage, On Street, Parking Lot
Total Parking Spaces 5
Garage Y
Building
Story 1
Unit Features Garden 1 - 4 Floors
Sewer Public Sewer
Water Public
Architectural Style Colonial
Level or Stories 1
Additional Building Above Grade, Below Grade
Structure Type 9'+ Ceilings
New Construction N
Schools
Elementary Schools College Gardens
Middle Schools Julius West
High Schools Richard Montgomery
School District Montgomery County Public Schools
Others
Pets Allowed N
HOA Fee Include Management,Insurance,Water,Sewer,Trash,Ext Bldg Maint,Common Area Maintenance,Snow Removal,Reserve Funds,Lawn Maintenance
Senior Community No
Tax ID 160403249020
Ownership Condominium
Security Features Main Entrance Lock
Acceptable Financing FHA, Cash, Conventional, VA
Listing Terms FHA, Cash, Conventional, VA
Financing FHA,Cash,Conventional,VA
Special Listing Condition Standard
Read Less
Want to know what your home might be worth? Contact us for a FREE valuation!

Our team is ready to help you sell your home for the highest possible price ASAP

Bought with Christine Nieva • Deausen Realty






