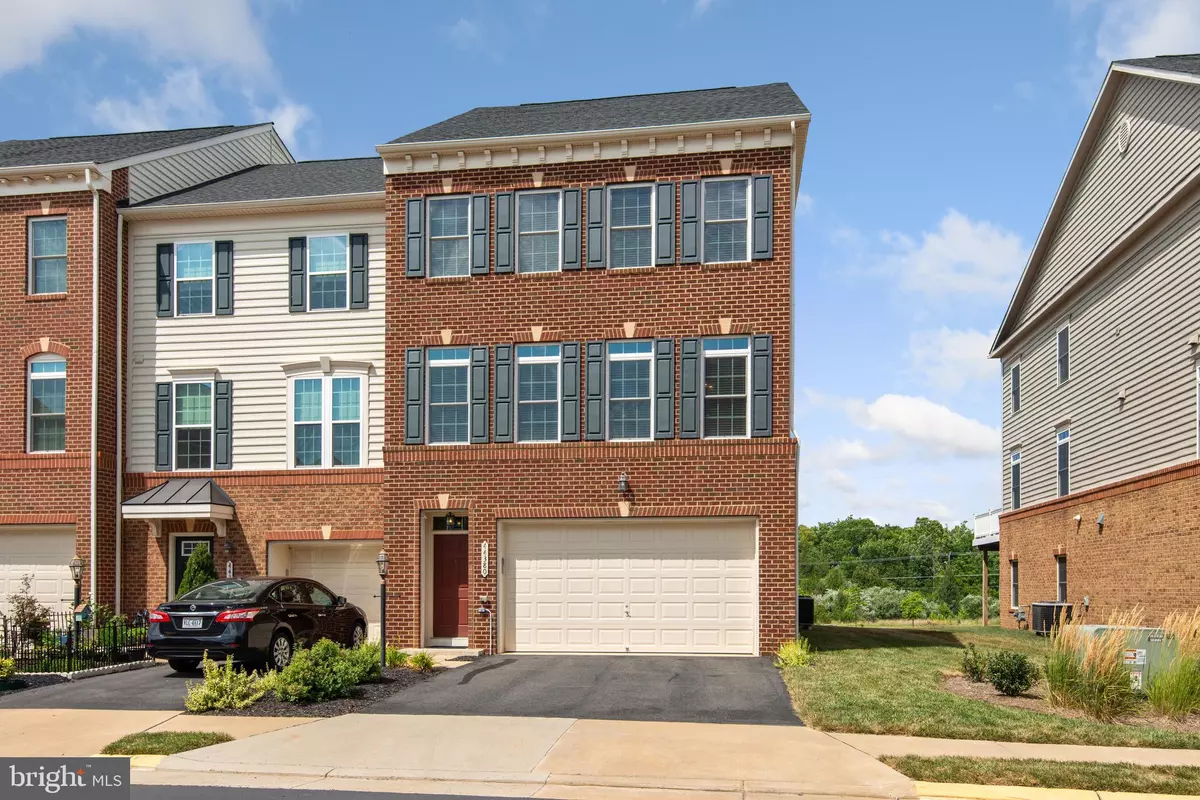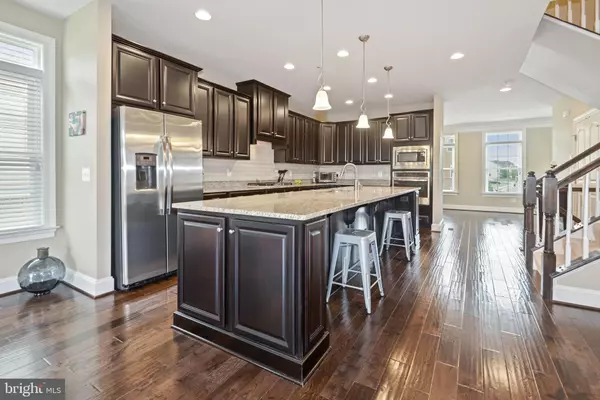$662,500
$675,000
1.9%For more information regarding the value of a property, please contact us for a free consultation.
44380 FOXTHOM TER Ashburn, VA 20147
4 Beds
4 Baths
3,201 SqFt
Key Details
Sold Price $662,500
Property Type Townhouse
Sub Type End of Row/Townhouse
Listing Status Sold
Purchase Type For Sale
Square Footage 3,201 sqft
Price per Sqft $206
Subdivision Stonegate
MLS Listing ID VALO416918
Sold Date 10/01/20
Style Other
Bedrooms 4
Full Baths 3
Half Baths 1
HOA Fees $101/mo
HOA Y/N Y
Abv Grd Liv Area 3,201
Originating Board BRIGHT
Year Built 2013
Annual Tax Amount $5,677
Tax Year 2020
Lot Size 3,485 Sqft
Acres 0.08
Property Description
Thoughtful design, flawless condition, and an ideal location, combine at this warm and inviting home which is perfect for both grand entertaining or quiet relaxation. Set on a premium lot overlooking an expansive common area, this end-unit townhouse is a light-filled home which embraces these beautiful, private views. The main level offers a dramatic open floor plan with textured hardwood floors and an inspiring ceiling height. At the center of the home is an extraordinary chef's kitchen to meet your highest expectations. The kitchen connects perfectly to a generous living room with two sets of doors opening to an extended deck which overlooks the protected greenspace beyond. The upper level offers three spacious bedrooms including a primary bedroom with gracious proportions, two walk-in closets, and a spa quality master bathroom. The lower level includes a large, flexible, finished space with high ceilings, a flat walk-out to the patio, and a true fourth bedroom, which could also serve as a private home office or studio, and its completed by a full bath. Parking options include a wide two car garage as well as a driveway which can comfortably accommodate two additional cars. The location is perfect, offering easy commuting access to Rt 28, the Dulles Toll Rd, Rt 7, and Dulles Airport. Nearby are the best shopping, dinning, and retail attractions of the area including One Loudoun, the Dulles Town Center, and the nearby Wegmans. If you have been looking for a perfect home, this one will not disappoint you.
Location
State VA
County Loudoun
Zoning 04
Rooms
Basement Other
Interior
Hot Water Natural Gas
Heating Forced Air
Cooling Central A/C
Flooring Hardwood, Carpet
Equipment Cooktop, Built-In Microwave, Dishwasher, Disposal, Dryer, Exhaust Fan, Oven - Wall, Range Hood, Refrigerator, Stainless Steel Appliances, Washer, Water Heater
Appliance Cooktop, Built-In Microwave, Dishwasher, Disposal, Dryer, Exhaust Fan, Oven - Wall, Range Hood, Refrigerator, Stainless Steel Appliances, Washer, Water Heater
Heat Source Natural Gas
Exterior
Exterior Feature Deck(s), Patio(s)
Garage Garage - Front Entry
Garage Spaces 2.0
Waterfront N
Water Access N
Accessibility None
Porch Deck(s), Patio(s)
Attached Garage 2
Total Parking Spaces 2
Garage Y
Building
Story 3
Sewer Public Sewer
Water Public
Architectural Style Other
Level or Stories 3
Additional Building Above Grade, Below Grade
New Construction N
Schools
Elementary Schools Discovery
Middle Schools Farmwell Station
High Schools Broad Run
School District Loudoun County Public Schools
Others
Senior Community No
Tax ID 060468841000
Ownership Fee Simple
SqFt Source Assessor
Security Features Motion Detectors,Security System
Special Listing Condition Standard
Read Less
Want to know what your home might be worth? Contact us for a FREE valuation!

Our team is ready to help you sell your home for the highest possible price ASAP

Bought with Akash Dave • KW United






