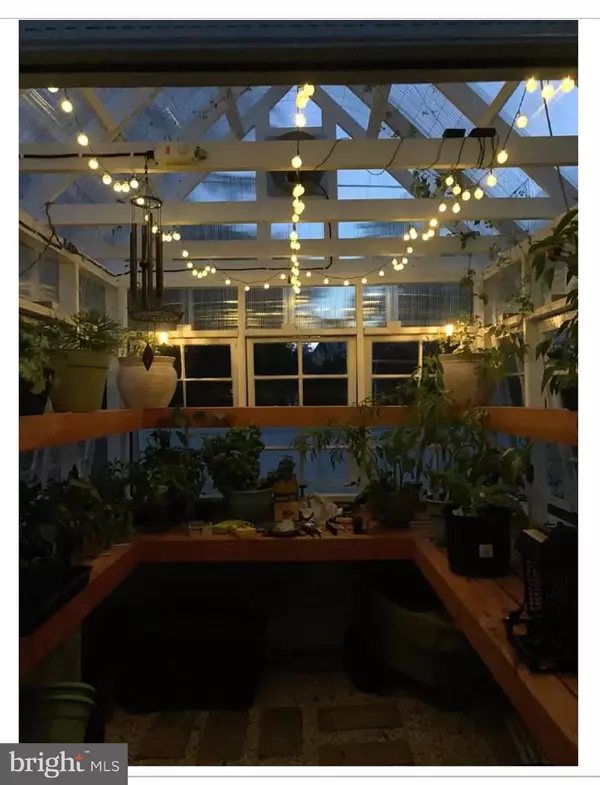$380,000
$380,000
For more information regarding the value of a property, please contact us for a free consultation.
211 PRINCETON LN Bel Air, MD 21014
3 Beds
2 Baths
1,726 SqFt
Key Details
Sold Price $380,000
Property Type Single Family Home
Sub Type Detached
Listing Status Sold
Purchase Type For Sale
Square Footage 1,726 sqft
Price per Sqft $220
Subdivision Marywood
MLS Listing ID MDHR2009236
Sold Date 04/22/22
Style Colonial
Bedrooms 3
Full Baths 1
Half Baths 1
HOA Y/N N
Abv Grd Liv Area 1,388
Originating Board BRIGHT
Year Built 1969
Annual Tax Amount $2,501
Tax Year 2021
Lot Size 8,896 Sqft
Acres 0.2
Property Description
Gardener's delight! This beautiful home has been dearly loved. From the welcoming front porch to the new stick built Greenhouse, you will be pleased. The Home features fresh paint throughout, oak hardwood floors on the main and upper level. The living room/dining room currently have carpet worth hardwood oak underneath. There is a beautiful fire place in the living room. (and another downstairs) Notice the new lighting in the dining room and kitchen. The Kitchen (2017) is Amish built . Stunning, solid wood cabinets, Granite counters, custom tile, large granite island and NEW appliances; including a the gas cooktop, dishwasher, and wall oven. The Washer and Dryer are New as well. The fridge is older - but it works like a charm. Upstairs the 3 bedrooms have oak hardwood floors. The bath has a anti fog, dimmable mirror. The lower level rec room has been freshly painted. It is a great space for entertaining and workouts The lower level brick fireplace is very cozy. The paneling freshly painted with tons of storage.
This home is a garden lover's dream. There are choice plants around the property. Their most recent project was a 10x10 green house with 2x4 construction, thermostatically controlled and 15 year UV twin layer poly-carb roofing. You can start your own hydroponic plants, herbs, vegetables and live organically, "farm to table" .
Other updates include: Amish built kitchen - 2017, privacy fence- 2019, front door 2018, front porch concrete 2018 - painting - 2022 Fresh interior paint 2021, new windows 2014, gutters 2014 Roof 2009 (25 yr shingles)
This Home has been impeccably maintained. It can be yours today.!
Location
State MD
County Harford
Zoning R3
Rooms
Other Rooms Living Room, Dining Room, Primary Bedroom, Bedroom 2, Kitchen, Game Room, Storage Room, Utility Room, Bathroom 3
Basement Connecting Stairway, Sump Pump, Full, Improved
Interior
Interior Features Kitchen - Table Space, Window Treatments, Built-Ins, Ceiling Fan(s), Chair Railings, Combination Dining/Living, Combination Kitchen/Dining, Crown Moldings, Kitchen - Gourmet, Kitchen - Island, Wood Floors, Carpet
Hot Water Natural Gas
Heating Forced Air
Cooling Central A/C
Flooring Hardwood, Carpet, Ceramic Tile
Fireplaces Number 2
Equipment Dishwasher, Exhaust Fan, Oven - Wall, Refrigerator, Cooktop, Humidifier, Stainless Steel Appliances, Washer, Water Heater, Dryer
Fireplace Y
Window Features Wood Frame
Appliance Dishwasher, Exhaust Fan, Oven - Wall, Refrigerator, Cooktop, Humidifier, Stainless Steel Appliances, Washer, Water Heater, Dryer
Heat Source Natural Gas
Exterior
Exterior Feature Porch(es)
Garage Spaces 6.0
Fence Partially, Privacy, Rear, Other
Utilities Available Cable TV Available, Electric Available, Natural Gas Available, Phone Available
Amenities Available None
Waterfront N
Water Access N
View Garden/Lawn, Trees/Woods
Roof Type Asphalt
Street Surface Black Top
Accessibility None
Porch Porch(es)
Road Frontage City/County
Parking Type Off Street
Total Parking Spaces 6
Garage N
Building
Lot Description Unrestricted, Front Yard, Level, Open, Rear Yard
Story 3
Foundation Block
Sewer Public Sewer
Water Public
Architectural Style Colonial
Level or Stories 3
Additional Building Above Grade, Below Grade
Structure Type Dry Wall
New Construction N
Schools
School District Harford County Public Schools
Others
Pets Allowed Y
HOA Fee Include None
Senior Community No
Tax ID 1303118037
Ownership Fee Simple
SqFt Source Assessor
Security Features Main Entrance Lock
Acceptable Financing FHA, Conventional, Cash, VA
Horse Property N
Listing Terms FHA, Conventional, Cash, VA
Financing FHA,Conventional,Cash,VA
Special Listing Condition Standard
Pets Description No Pet Restrictions
Read Less
Want to know what your home might be worth? Contact us for a FREE valuation!

Our team is ready to help you sell your home for the highest possible price ASAP

Bought with Judith P Wolfrey • Coldwell Banker Premier






