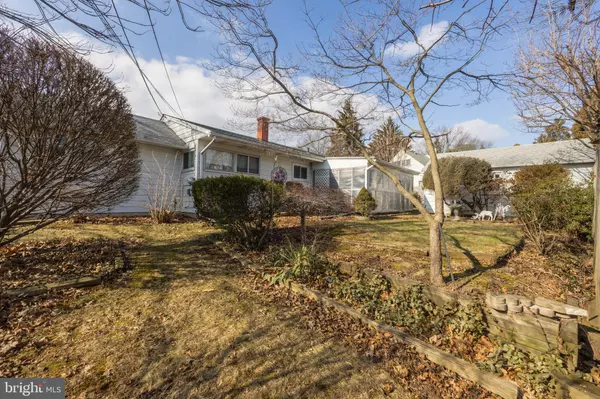$335,000
$299,000
12.0%For more information regarding the value of a property, please contact us for a free consultation.
703 BURBRIDGE RD Hatboro, PA 19040
3 Beds
1 Bath
1,500 SqFt
Key Details
Sold Price $335,000
Property Type Single Family Home
Sub Type Detached
Listing Status Sold
Purchase Type For Sale
Square Footage 1,500 sqft
Price per Sqft $223
Subdivision None Available
MLS Listing ID PAMC2027486
Sold Date 04/14/22
Style Ranch/Rambler
Bedrooms 3
Full Baths 1
HOA Y/N N
Abv Grd Liv Area 1,240
Originating Board BRIGHT
Year Built 1957
Annual Tax Amount $4,514
Tax Year 2022
Lot Size 9,590 Sqft
Acres 0.22
Lot Dimensions 80.00 x 0.00
Property Description
Introducing 703 Burbridge Road, this spacious 3 bedroom rancher sits in one of Upper Moreland Township's most desirable neighborhoods. Enjoy plenty of parking with two driveways and a 1 car detached garage. Off the driveway you'll find a 10x20 screened in patio, great for those summer nights. Inside find three good size bedrooms with a bonus room that's perfect for an office, nursery or even a walk in closet! The full basement offers plenty of storage along with laundry AND a finished space. This property is conveniently located to the turnpike entrance, shopping, restaurants and walkable to Mill Creek Park. This property is being sold as is.
Location
State PA
County Montgomery
Area Upper Moreland Twp (10659)
Zoning R
Direction West
Rooms
Basement Full, Partially Finished
Main Level Bedrooms 3
Interior
Interior Features Carpet, Ceiling Fan(s), Floor Plan - Traditional, Tub Shower, Wood Floors
Hot Water Natural Gas
Heating Forced Air
Cooling Central A/C
Flooring Carpet, Hardwood
Equipment Dryer - Gas, Oven/Range - Gas, Washer
Appliance Dryer - Gas, Oven/Range - Gas, Washer
Heat Source Natural Gas
Laundry Basement
Exterior
Garage Additional Storage Area, Garage - Front Entry, Garage Door Opener
Garage Spaces 6.0
Waterfront N
Water Access N
Roof Type Architectural Shingle
Accessibility None
Parking Type Driveway, Detached Garage
Total Parking Spaces 6
Garage Y
Building
Lot Description Front Yard, Rear Yard, SideYard(s)
Story 1
Foundation Concrete Perimeter
Sewer Public Sewer
Water Public
Architectural Style Ranch/Rambler
Level or Stories 1
Additional Building Above Grade, Below Grade
Structure Type Dry Wall,Paneled Walls
New Construction N
Schools
Elementary Schools Upper Moreland
Middle Schools Upper Moreland
High Schools Upper Moreland
School District Upper Moreland
Others
Senior Community No
Tax ID 59-00-01789-006
Ownership Fee Simple
SqFt Source Assessor
Special Listing Condition Standard
Read Less
Want to know what your home might be worth? Contact us for a FREE valuation!

Our team is ready to help you sell your home for the highest possible price ASAP

Bought with Lisa Armellino • Houwzer, LLC






