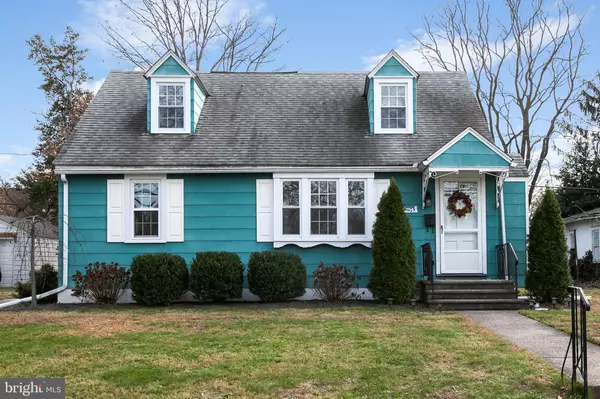$213,000
$215,000
0.9%For more information regarding the value of a property, please contact us for a free consultation.
254 SPRUCE ST Audubon, NJ 08106
3 Beds
1 Bath
1,322 SqFt
Key Details
Sold Price $213,000
Property Type Single Family Home
Sub Type Detached
Listing Status Sold
Purchase Type For Sale
Square Footage 1,322 sqft
Price per Sqft $161
Subdivision None Available
MLS Listing ID NJCD382334
Sold Date 03/13/20
Style Cape Cod
Bedrooms 3
Full Baths 1
HOA Y/N N
Abv Grd Liv Area 1,322
Originating Board BRIGHT
Year Built 1945
Annual Tax Amount $6,340
Tax Year 2019
Lot Size 6,394 Sqft
Acres 0.15
Lot Dimensions 62.50 x 102.30
Property Description
New Price! Charming Cape Cod features 3 Bedrooms and 1 Full Bath, beautiful hardwood floors, updated bath with tub/shower and a spacious backyard. The living room features built in bookcases and a half wall separating dining room but yet open feel! Warm and cozy! Kitchen is a good size with white and black design. First floor bedroom is being used as an office but can be single floor living bedroom if needed. 2nd floor has two additional bedrooms and storage. Full basement is clean, spacious and provides laundry and lots of storage area! Don't miss this wonderful opportunity to move in to a starter home or perfect for downsizing! Minutes to Phila, PATCO, shopping, restaurants and major highways (NJTPK, Rts 295, 130 and more!). Shed included in sale.
Location
State NJ
County Camden
Area Audubon Boro (20401)
Zoning RES
Rooms
Other Rooms Living Room, Dining Room, Bedroom 2, Bedroom 3, Kitchen, Bedroom 1, Bathroom 1
Basement Unfinished
Main Level Bedrooms 1
Interior
Interior Features Floor Plan - Traditional, Kitchen - Eat-In, Wood Floors, Built-Ins, Crown Moldings
Hot Water Natural Gas
Heating Radiator
Cooling Window Unit(s)
Flooring Hardwood, Tile/Brick, Vinyl
Equipment Dryer, Oven/Range - Electric, Washer, Refrigerator
Furnishings No
Fireplace N
Window Features Bay/Bow,Replacement
Appliance Dryer, Oven/Range - Electric, Washer, Refrigerator
Heat Source Natural Gas
Laundry Basement
Exterior
Utilities Available Cable TV Available, Electric Available, Fiber Optics Available, Natural Gas Available, Phone Available, Sewer Available
Water Access N
Roof Type Shingle
Accessibility None
Garage N
Building
Story 2
Foundation Block
Sewer Public Sewer
Water Public
Architectural Style Cape Cod
Level or Stories 2
Additional Building Above Grade, Below Grade
New Construction N
Schools
Elementary Schools Mansion Avenue School
Middle Schools Audubon Jr-Sr
High Schools Audubon H.S.
School District Audubon Public Schools
Others
Pets Allowed N
Senior Community No
Tax ID 01-00092-00002
Ownership Fee Simple
SqFt Source Assessor
Acceptable Financing Cash, Conventional, FHA, VA
Horse Property N
Listing Terms Cash, Conventional, FHA, VA
Financing Cash,Conventional,FHA,VA
Special Listing Condition Standard
Read Less
Want to know what your home might be worth? Contact us for a FREE valuation!

Our team is ready to help you sell your home for the highest possible price ASAP

Bought with Kerri Nicole Lopez • Coldwell Banker Realty





