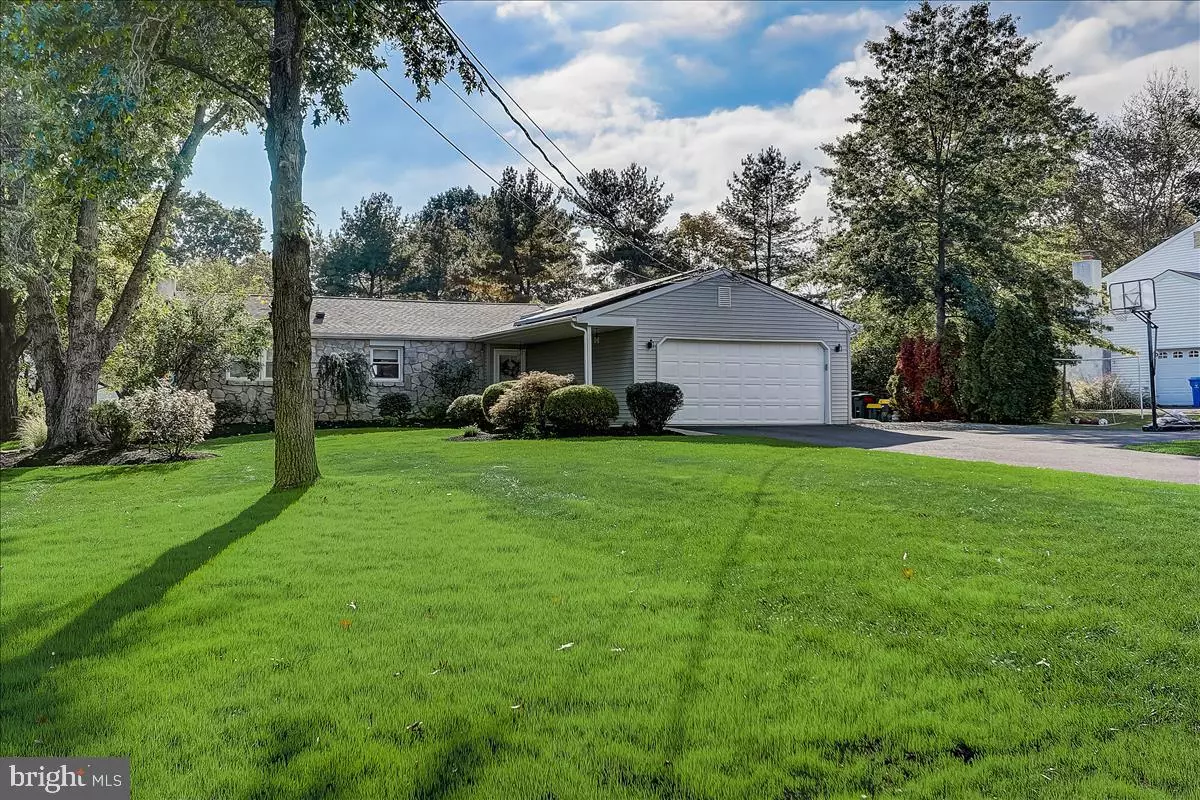$530,000
$499,000
6.2%For more information regarding the value of a property, please contact us for a free consultation.
103 DRUMMOND DR Pennington, NJ 08534
4 Beds
2 Baths
2,090 SqFt
Key Details
Sold Price $530,000
Property Type Single Family Home
Sub Type Detached
Listing Status Sold
Purchase Type For Sale
Square Footage 2,090 sqft
Price per Sqft $253
Subdivision Princeton Farms
MLS Listing ID NJME2000005
Sold Date 12/09/21
Style Ranch/Rambler
Bedrooms 4
Full Baths 2
HOA Y/N N
Abv Grd Liv Area 2,090
Originating Board BRIGHT
Year Built 1974
Annual Tax Amount $10,564
Tax Year 2020
Lot Size 0.440 Acres
Acres 0.44
Lot Dimensions 0.00 x 0.00
Property Description
Beautifully updated 4 bedroom ranch, situated on a tranquil professionally landscaped lot, located in the desirable Princeton Farms community! Step inside to a gorgeous interior which offers the convenience of one floor living. Stunning new porcelain floors flow throughout the home. The amazing remodeled kitchen boasts refinished 42 custom maple cabinets, a new subway tile backsplash, newer GE Profile stainless steel appliances, and exquisite onyx countertops. The kitchen opens to the spacious living room which overlooks the lovely backyard. The cozy family room features a wood burning fireplace with a pretty stone surround and is adjacent to the formal dining room. All of the bedrooms are spacious with nice size closets. The primary bedroom includes an en-suite full bathroom and two closets. Further updates include newer HVAC, a newer roof, and a fully remodeled bathroom in the hallway, which was completely redesigned with elegant fixtures and materials. Relax outdoors on the paver patio in the backyard and enjoy the natural surroundings. Fantastic location near many outdoor activities including hiking trails, the Lawrence/Hopewell Trail (LHT), and parks. Conveniently located near major highways, shopping centers, restaurants, and close to the charming village of Pennington, filled with unique shops, grocery stores, and excellent dining options.
Location
State NJ
County Mercer
Area Hopewell Twp (21106)
Zoning R100
Rooms
Other Rooms Living Room, Dining Room, Primary Bedroom, Bedroom 2, Bedroom 3, Kitchen, Family Room, Bedroom 1, Other
Main Level Bedrooms 4
Interior
Interior Features Primary Bath(s), Ceiling Fan(s), Attic/House Fan, Stall Shower, Kitchen - Eat-In
Hot Water Electric
Heating Forced Air
Cooling Central A/C
Flooring Tile/Brick
Fireplaces Number 1
Fireplaces Type Stone
Fireplace Y
Heat Source Natural Gas
Laundry Main Floor
Exterior
Exterior Feature Patio(s), Porch(es)
Parking Features Inside Access, Garage Door Opener, Garage - Front Entry
Garage Spaces 2.0
Utilities Available Cable TV
Water Access N
Roof Type Pitched,Shingle
Accessibility None
Porch Patio(s), Porch(es)
Attached Garage 2
Total Parking Spaces 2
Garage Y
Building
Lot Description Irregular, Open, Front Yard, Rear Yard, SideYard(s)
Story 1
Foundation Slab
Sewer Public Sewer
Water Well
Architectural Style Ranch/Rambler
Level or Stories 1
Additional Building Above Grade, Below Grade
New Construction N
Schools
Elementary Schools Hopewell
Middle Schools Timberlane
High Schools Central
School District Hopewell Valley Regional Schools
Others
Senior Community No
Tax ID 06-00038 04-00002
Ownership Fee Simple
SqFt Source Assessor
Acceptable Financing Conventional, Cash, FHA, VA
Listing Terms Conventional, Cash, FHA, VA
Financing Conventional,Cash,FHA,VA
Special Listing Condition Standard
Read Less
Want to know what your home might be worth? Contact us for a FREE valuation!

Our team is ready to help you sell your home for the highest possible price ASAP

Bought with Jennifer E Curtis • Callaway Henderson Sotheby's Int'l-Pennington





