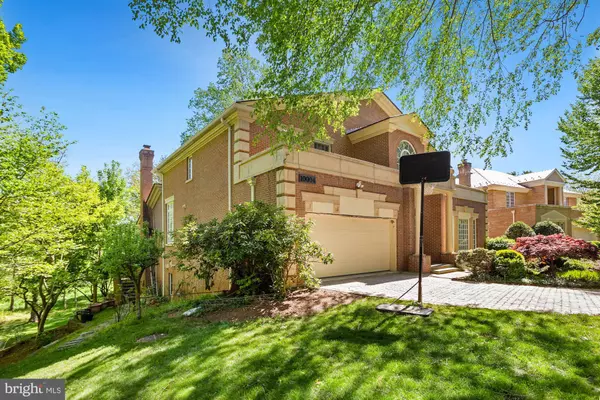$1,460,000
$1,495,000
2.3%For more information regarding the value of a property, please contact us for a free consultation.
10004 CHARTWELL MANOR CT Potomac, MD 20854
5 Beds
6 Baths
4,668 SqFt
Key Details
Sold Price $1,460,000
Property Type Single Family Home
Sub Type Detached
Listing Status Sold
Purchase Type For Sale
Square Footage 4,668 sqft
Price per Sqft $312
Subdivision Avenel
MLS Listing ID MDMC2034464
Sold Date 02/28/22
Style Contemporary
Bedrooms 5
Full Baths 4
Half Baths 2
HOA Fees $390/mo
HOA Y/N Y
Abv Grd Liv Area 4,668
Originating Board BRIGHT
Year Built 1989
Annual Tax Amount $13,506
Tax Year 2021
Lot Size 0.339 Acres
Acres 0.34
Property Description
*** Public Open House this Sunday December 6th from 1-4 pm *** This is a must see *** Beautiful Views of Golf course *** Cul-de-sac like setting *** Over 8,000+ square feet in all 4 levels, Brand New Slate Roof and Ice Guards and Gutters, All new plumbing, Gas line connected to outside grills, Fruit trees, Walking stone pathway with Stone Patio, Security lights & Security camera /Ring, Garage shelves, Extra-large washer and dryer, New dish washer, New disposal, New wall double ovens & Gas Cook Top, New intercom system, Sub-zero refrigerator & Microwave, Custom made wooden blinds for top and main floors, 6 Ceiling fans, Additional full kitchen in the basement, Readymade space for washer dryer in the basement, Central vacuum, Additional office space around 900 S.F., 4 years old heating and air-conditioning units ( 2 zoned systems) - Newer sub-pump, Water heater replaced 2021 ***
Location
State MD
County Montgomery
Zoning RESEDENTIAL
Rooms
Basement Fully Finished, Walkout Level, Windows
Main Level Bedrooms 1
Interior
Interior Features Attic, Breakfast Area, Ceiling Fan(s), Central Vacuum, Chair Railings, Crown Moldings, Dining Area, Floor Plan - Open, Formal/Separate Dining Room, Kitchen - Eat-In, Kitchen - Galley, Kitchen - Gourmet, Kitchen - Island, Kitchen - Table Space, Recessed Lighting, Walk-in Closet(s), Window Treatments, Wood Floors
Hot Water Natural Gas
Heating Central, Forced Air, Zoned
Cooling Central A/C, Zoned
Flooring Hardwood, Ceramic Tile, Marble
Fireplaces Number 3
Fireplaces Type Brick, Wood, Fireplace - Glass Doors
Equipment Built-In Microwave, Cooktop - Down Draft, Dishwasher, Disposal, Dryer, Washer, Exhaust Fan, Icemaker, Oven - Double, Oven/Range - Electric, Refrigerator
Furnishings Yes
Fireplace Y
Window Features Double Pane
Appliance Built-In Microwave, Cooktop - Down Draft, Dishwasher, Disposal, Dryer, Washer, Exhaust Fan, Icemaker, Oven - Double, Oven/Range - Electric, Refrigerator
Heat Source Natural Gas, Electric, Central
Exterior
Parking Features Garage - Front Entry, Garage Door Opener
Garage Spaces 2.0
Amenities Available Common Grounds, Pool - Outdoor, Tennis Courts, Soccer Field
Water Access N
Roof Type Slate
Accessibility Other
Attached Garage 2
Total Parking Spaces 2
Garage Y
Building
Story 4
Foundation Block, Brick/Mortar
Sewer Public Sewer
Water Public
Architectural Style Contemporary
Level or Stories 4
Additional Building Above Grade, Below Grade
Structure Type 2 Story Ceilings,9'+ Ceilings,Cathedral Ceilings,Tray Ceilings
New Construction N
Schools
Elementary Schools Potomac
Middle Schools Herbert Hoover
High Schools Winston Churchill
School District Montgomery County Public Schools
Others
HOA Fee Include Lawn Care Front,Lawn Care Rear,Lawn Care Side,Management,Recreation Facility,Trash,Snow Removal,Pool(s),Lawn Maintenance
Senior Community No
Tax ID 161002656032
Ownership Fee Simple
SqFt Source Assessor
Security Features Intercom,Security System,Smoke Detector
Acceptable Financing Cash, Conventional, FHA, VA
Listing Terms Cash, Conventional, FHA, VA
Financing Cash,Conventional,FHA,VA
Special Listing Condition Standard
Read Less
Want to know what your home might be worth? Contact us for a FREE valuation!

Our team is ready to help you sell your home for the highest possible price ASAP

Bought with Cara Pearlman • Compass





