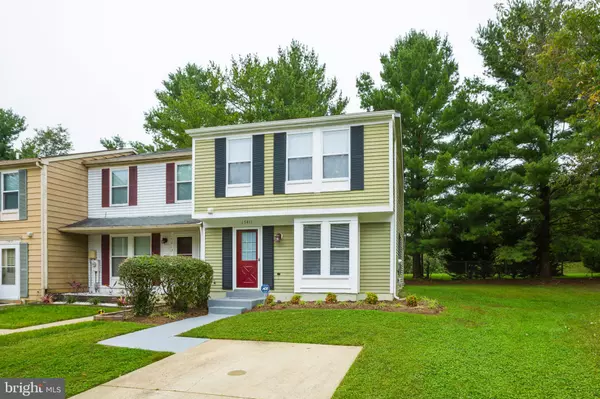$275,000
$270,000
1.9%For more information regarding the value of a property, please contact us for a free consultation.
15411 N OAK CT Bowie, MD 20716
3 Beds
2 Baths
1,160 SqFt
Key Details
Sold Price $275,000
Property Type Townhouse
Sub Type End of Row/Townhouse
Listing Status Sold
Purchase Type For Sale
Square Footage 1,160 sqft
Price per Sqft $237
Subdivision Allen Pond Townhouses-Pl
MLS Listing ID MDPG582550
Sold Date 12/10/20
Style Contemporary
Bedrooms 3
Full Baths 1
Half Baths 1
HOA Fees $55/mo
HOA Y/N Y
Abv Grd Liv Area 1,160
Originating Board BRIGHT
Year Built 1984
Annual Tax Amount $2,884
Tax Year 2019
Lot Size 1,977 Sqft
Acres 0.05
Property Description
BACK ON THE MARKET DUE TO BUYER FINANCING! A wonderful place to call home! Move-in ready 3 bedroom end unit townhome with driveway nestled in a cul-de-sac in the sought after Northview area of Bowie. Freshly painted throughout and features carpet and laminate flooring, LED lighting and eat-in kitchen with new Samsung stainless steel appliances and sliding glass door leading to a private patio backing to trees. This home receives beautiful natural lighting and also has an living room/dining room combination with box bay window, spacious bedrooms, closets and full bathroom upstairs. Well maintained with 6 year young roof, HVAC, water heater with expansion tank, gutters with guard and garbage disposal all less than 9 years young. Conveniently located close to major highways, shopping, restaurants, schools and parks.
Location
State MD
County Prince Georges
Zoning RT
Rooms
Other Rooms Living Room, Primary Bedroom, Bedroom 2, Bedroom 3, Kitchen, Foyer, Laundry, Bathroom 1, Half Bath
Interior
Interior Features Carpet, Combination Dining/Living, Floor Plan - Open, Kitchen - Eat-In, Tub Shower
Hot Water Electric
Heating Forced Air
Cooling Central A/C
Flooring Carpet, Laminated
Equipment Dishwasher, Disposal, Dryer, Oven/Range - Electric, Refrigerator, Stainless Steel Appliances, Stove, Washer, Water Heater
Fireplace N
Appliance Dishwasher, Disposal, Dryer, Oven/Range - Electric, Refrigerator, Stainless Steel Appliances, Stove, Washer, Water Heater
Heat Source Electric
Laundry Main Floor
Exterior
Garage Spaces 1.0
Water Access N
Accessibility None
Total Parking Spaces 1
Garage N
Building
Story 2
Sewer Public Sewer
Water Public
Architectural Style Contemporary
Level or Stories 2
Additional Building Above Grade, Below Grade
New Construction N
Schools
Elementary Schools Northview
Middle Schools Benjamin Tasker
High Schools Bowie
School District Prince George'S County Public Schools
Others
Senior Community No
Tax ID 17070756213
Ownership Fee Simple
SqFt Source Assessor
Security Features Electric Alarm
Acceptable Financing Conventional, FHA, VA
Listing Terms Conventional, FHA, VA
Financing Conventional,FHA,VA
Special Listing Condition Standard
Read Less
Want to know what your home might be worth? Contact us for a FREE valuation!

Our team is ready to help you sell your home for the highest possible price ASAP

Bought with Donna A Heslop-Adams • Bennett Realty Solutions





