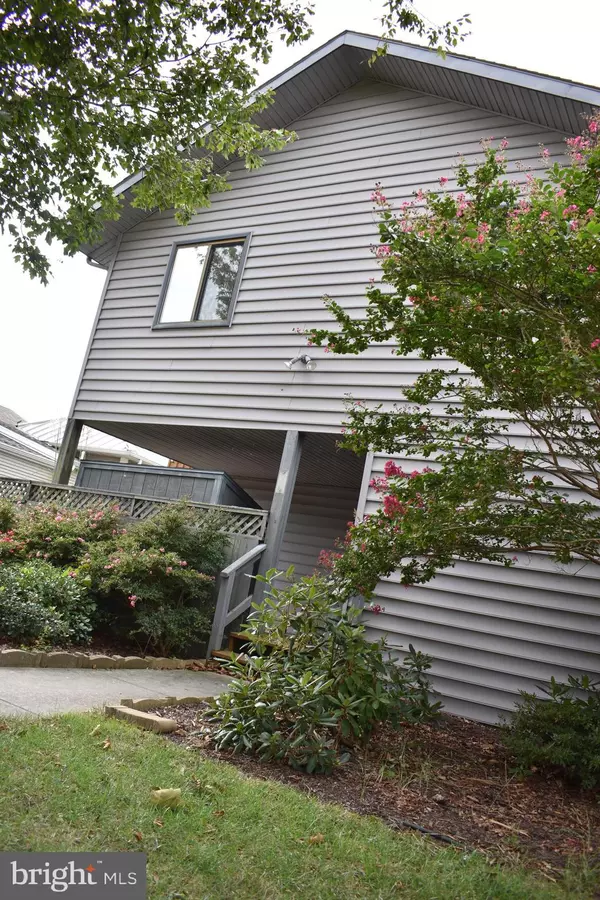$634,500
$725,000
12.5%For more information regarding the value of a property, please contact us for a free consultation.
731 LAUREL AVE Ocean City, MD 21842
2 Beds
2 Baths
1,392 SqFt
Key Details
Sold Price $634,500
Property Type Single Family Home
Sub Type Detached
Listing Status Sold
Purchase Type For Sale
Square Footage 1,392 sqft
Price per Sqft $455
Subdivision Caine Woods
MLS Listing ID MDWO117068
Sold Date 11/09/20
Style Chalet,Coastal
Bedrooms 2
Full Baths 2
HOA Y/N N
Abv Grd Liv Area 1,392
Originating Board BRIGHT
Year Built 1982
Annual Tax Amount $6,872
Tax Year 2020
Lot Size 9,013 Sqft
Acres 0.21
Property Description
Two story waterfront home with a panoramic view of the Assawoman Bay. Upper & lower level living rooms have full views of the bay, with walk- out access to balcony and decks. Upstairs great room has vaulted ceiling with lots of windows, that have been tinted to protect from UV rays and roll-out canvas awnings over the upper level sliding doors. Newly installed private dock. Lawn has a sprinkler system, mature landscaping and a new retaining wall. This house is only 9/10ths of a mile to the Ocean. 2 bedroom and 2 bath, downstairs living room could double as a third bedroom. Side yard access has paver sidewalk, with storage sheds. One block away from neighborhood park and a short drive to shopping & restaurants.
Location
State MD
County Worcester
Area Bayside Waterfront (84)
Zoning R-1
Rooms
Other Rooms Bedroom 2, Kitchen, Family Room, Bedroom 1, Great Room, Laundry, Bathroom 1, Bathroom 2
Interior
Interior Features Attic, Attic/House Fan, Ceiling Fan(s), Combination Dining/Living, Family Room Off Kitchen, Floor Plan - Open, Sprinkler System, Window Treatments
Hot Water Electric
Heating Forced Air, Other
Cooling Central A/C, Ceiling Fan(s), Attic Fan
Flooring Laminated, Tile/Brick
Fireplaces Number 1
Fireplaces Type Free Standing, Other
Equipment Built-In Microwave, Dishwasher, Disposal, Dryer, Refrigerator, Washer, Water Heater, Oven/Range - Electric
Furnishings No
Fireplace Y
Appliance Built-In Microwave, Dishwasher, Disposal, Dryer, Refrigerator, Washer, Water Heater, Oven/Range - Electric
Heat Source Electric
Laundry Main Floor
Exterior
Exterior Feature Deck(s), Balcony, Wrap Around
Garage Spaces 2.0
Fence Wood
Waterfront Description Private Dock Site
Water Access Y
Water Access Desc Boat - Powered,Canoe/Kayak,Fishing Allowed,Personal Watercraft (PWC),Private Access,Swimming Allowed,Waterski/Wakeboard
View Bay
Roof Type Asphalt
Accessibility Level Entry - Main, 2+ Access Exits
Porch Deck(s), Balcony, Wrap Around
Total Parking Spaces 2
Garage N
Building
Lot Description Landscaping
Story 2
Foundation Crawl Space
Sewer Public Sewer
Water Public
Architectural Style Chalet, Coastal
Level or Stories 2
Additional Building Above Grade, Below Grade
Structure Type Dry Wall
New Construction N
Schools
School District Worcester County Public Schools
Others
Senior Community No
Tax ID 10-187575
Ownership Fee Simple
SqFt Source Assessor
Special Listing Condition Standard
Read Less
Want to know what your home might be worth? Contact us for a FREE valuation!

Our team is ready to help you sell your home for the highest possible price ASAP

Bought with Karen Oass • Long & Foster Real Estate, Inc.





