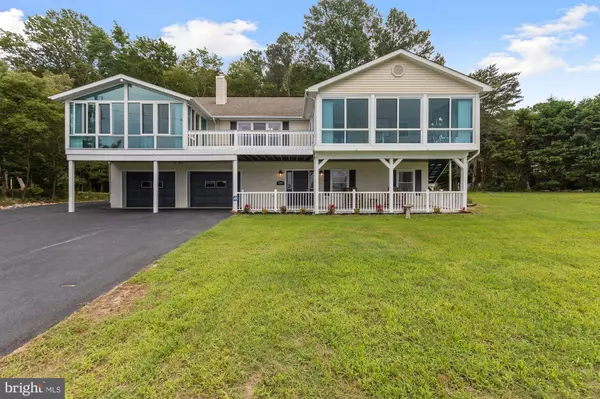$400,500
$400,000
0.1%For more information regarding the value of a property, please contact us for a free consultation.
228 SANDY BEACH DR Dagsboro, DE 19939
3 Beds
3 Baths
2,585 SqFt
Key Details
Sold Price $400,500
Property Type Single Family Home
Sub Type Detached
Listing Status Sold
Purchase Type For Sale
Square Footage 2,585 sqft
Price per Sqft $154
Subdivision Sandy Beach
MLS Listing ID DESU166698
Sold Date 09/18/20
Style Coastal
Bedrooms 3
Full Baths 3
HOA Fees $25/mo
HOA Y/N Y
Abv Grd Liv Area 2,585
Originating Board BRIGHT
Year Built 1996
Annual Tax Amount $1,111
Tax Year 2020
Lot Size 0.420 Acres
Acres 0.42
Lot Dimensions 179.00 x 203.00
Property Description
Welcome home to a stunningly unique home situated on an almost half acre lot boasting amazing views of the Indian River. The open main level is elevated to frame many impressive views of the water within multiple different rooms of the home. Kitchen features granite counters, center island with seating and breakfast area. Family room off kitchen is complete with a double sided gas fireplace place and bench. Primary bedroom hosts fireplace and lavish primary bath embellished with jetted tub, separate shower, walk-in closets, and separate vanities. Additional en-suite bedroom and spacious living room are also on the main floor. Off the primary bedroom and kitchen are two separate sunrooms which are adjoined by a large deck. Enjoy the gorgeous sunsets over the water by sitting inside the light filled sunrooms or outside on the deck as you listen to the surrounding nature. Lower level hosts an entry level bedroom and full bath. Recreation or second family room gives way to the rear enclosed porch which provides more daylight and displays views of the rear yard. Oversized attached 2-car garage allows for additional storage. Sandy Beach contains a community pier and ramp, along with a deeded boat slip! Take the opportunity to own this unique home filled with daylight and amazing views in Dagsboro, Delaware! New upstairs bathroom flooring to be installed soon. Carpet to be installed in rear enclosed porch.
Location
State DE
County Sussex
Area Dagsboro Hundred (31005)
Zoning AR-1
Rooms
Other Rooms Living Room, Primary Bedroom, Bedroom 2, Bedroom 3, Kitchen, Family Room, Foyer, Breakfast Room, Sun/Florida Room, Laundry, Recreation Room, Solarium
Main Level Bedrooms 2
Interior
Interior Features Bar, Breakfast Area, Carpet, Ceiling Fan(s), Combination Kitchen/Dining, Dining Area, Entry Level Bedroom, Family Room Off Kitchen, Floor Plan - Open, Kitchen - Eat-In, Kitchen - Island, Kitchen - Table Space, Primary Bath(s), Primary Bedroom - Bay Front, Pantry, Recessed Lighting, Soaking Tub, Upgraded Countertops, Walk-in Closet(s), WhirlPool/HotTub, Window Treatments
Hot Water Electric
Heating Heat Pump(s), Wall Unit
Cooling Central A/C, Ductless/Mini-Split
Flooring Carpet, Vinyl
Fireplaces Number 1
Fireplaces Type Double Sided, Gas/Propane, Mantel(s)
Equipment Built-In Microwave, Dishwasher, Disposal, Dryer, Energy Efficient Appliances, Exhaust Fan, Freezer, Icemaker, Microwave, Oven - Self Cleaning, Oven - Single, Oven/Range - Electric, Refrigerator, Washer, Water Heater
Fireplace Y
Window Features Insulated,Screens,Vinyl Clad
Appliance Built-In Microwave, Dishwasher, Disposal, Dryer, Energy Efficient Appliances, Exhaust Fan, Freezer, Icemaker, Microwave, Oven - Self Cleaning, Oven - Single, Oven/Range - Electric, Refrigerator, Washer, Water Heater
Heat Source Electric
Laundry Lower Floor
Exterior
Exterior Feature Deck(s), Porch(es), Roof
Parking Features Garage - Front Entry, Inside Access, Oversized
Garage Spaces 7.0
Waterfront Description Boat/Launch Ramp,Shared,Sandy Beach
Water Access Y
Water Access Desc Boat - Powered,Canoe/Kayak,Fishing Allowed,Private Access
View Canal, Garden/Lawn, Trees/Woods
Roof Type Architectural Shingle
Accessibility Other
Porch Deck(s), Porch(es), Roof
Attached Garage 2
Total Parking Spaces 7
Garage Y
Building
Lot Description Backs to Trees, Front Yard, Landscaping, Trees/Wooded
Story 2
Sewer Septic Exists
Water Well
Architectural Style Coastal
Level or Stories 2
Additional Building Above Grade, Below Grade
Structure Type Dry Wall
New Construction N
Schools
Elementary Schools John M. Clayton
Middle Schools Selbyville
High Schools Indian River
School District Indian River
Others
HOA Fee Include Pier/Dock Maintenance
Senior Community No
Tax ID 233-06.00-2.00
Ownership Fee Simple
SqFt Source Estimated
Security Features Main Entrance Lock,Security System,Smoke Detector
Horse Property N
Special Listing Condition Standard
Read Less
Want to know what your home might be worth? Contact us for a FREE valuation!

Our team is ready to help you sell your home for the highest possible price ASAP

Bought with ELIZABETH KAPP • Long & Foster Real Estate, Inc.





