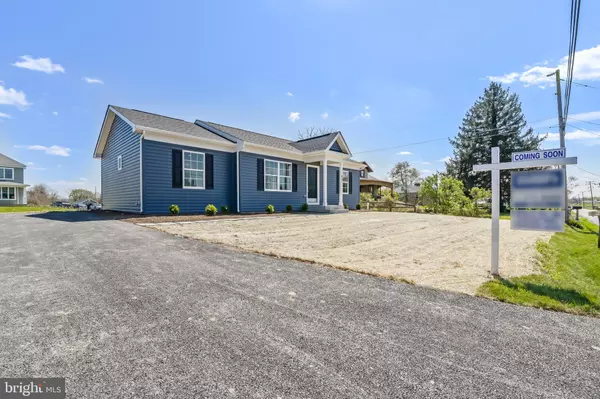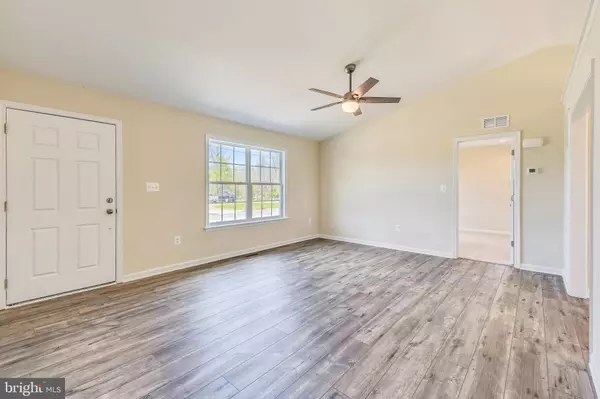$395,000
$389,900
1.3%For more information regarding the value of a property, please contact us for a free consultation.
43-A S LOUDOUN ST Lovettsville, VA 20180
4 Beds
3 Baths
2,250 SqFt
Key Details
Sold Price $395,000
Property Type Single Family Home
Sub Type Detached
Listing Status Sold
Purchase Type For Sale
Square Footage 2,250 sqft
Price per Sqft $175
Subdivision Town Of Lovettsville
MLS Listing ID VALO408180
Sold Date 05/22/20
Style Colonial
Bedrooms 4
Full Baths 3
HOA Y/N N
Abv Grd Liv Area 1,200
Originating Board BRIGHT
Year Built 2020
Annual Tax Amount $1,231
Tax Year 2020
Lot Size 0.270 Acres
Acres 0.27
Property Description
Escape from ordinary into extraordinary! Custom built main level living single family in-town home built by long time Loudoun builder James Rowley. Four bedrooms and three full bathrooms w/over 2,300 finished sq ft on a quarter acre landscaped lot. Custom features include dramatic vaulted ceiling arching from the Great Room to the Dreamium Custom eat-in kitchen. Kitchen has gleaming Stainless Steel Whirlpool appliances suite, upgraded custom painted Wolf kitchen cabinets package with European hinges, crown & base molding craftsmanship, under-cab lighting, luxury wide plank flooring (matching the GR flooring), quartz counter tops, full light double French Doors with privacy shades between glass, and optional multi-point LED recessed lighting package. MBR has walk-in-closets and an en-suite luxury MBA with 12x24 ceramic tiles, comfort-height Wolf bathroom vanity, comfort height commode, upgraded Moen fixtures, and subway tiles on tub surrounds that flow to the ceiling. Fully finished Lower Level has 2nd Great Room with optional multi-point recessed LED lighting package, a separate light filled 4th BR or home office and separate laundry room and utility room. All bathrooms have the upgraded ceramic tile flooring packages with subway tile surrounds and matching Wolf comfort height vanities! Walk to Lovettsville Elementary School, the growing Town Center with shops and restaurants, the library, the community center and so much more. Enjoy the many outdoor seasonal activities Lovettsville is well known for including live entertainment, movies on the town green, Mayfest, and Oktoberfest. Great commuter location close to Dulles Greenway and Marc Train.
Location
State VA
County Loudoun
Zoning 03
Rooms
Other Rooms Primary Bedroom, Bedroom 2, Bedroom 3, Bedroom 4, Kitchen, Great Room, Laundry, Bathroom 2, Bathroom 3, Primary Bathroom
Basement Fully Finished, English, Daylight, Partial, Connecting Stairway, Sump Pump, Windows
Main Level Bedrooms 3
Interior
Interior Features Breakfast Area, Ceiling Fan(s), Combination Kitchen/Dining, Entry Level Bedroom, Family Room Off Kitchen, Floor Plan - Open, Kitchen - Eat-In, Kitchen - Table Space, Primary Bath(s), Recessed Lighting, Tub Shower, Walk-in Closet(s), Wood Floors
Hot Water Electric
Heating Heat Pump(s), Heat Pump - Electric BackUp
Cooling Central A/C, Ceiling Fan(s), Programmable Thermostat
Equipment Built-In Microwave, Disposal, Exhaust Fan, ENERGY STAR Refrigerator, ENERGY STAR Freezer, Oven/Range - Electric, Refrigerator, Stainless Steel Appliances, Washer/Dryer Hookups Only
Fireplace N
Window Features Double Pane,Energy Efficient,Insulated,Low-E,Sliding,Vinyl Clad
Appliance Built-In Microwave, Disposal, Exhaust Fan, ENERGY STAR Refrigerator, ENERGY STAR Freezer, Oven/Range - Electric, Refrigerator, Stainless Steel Appliances, Washer/Dryer Hookups Only
Heat Source Electric
Exterior
Water Access N
Roof Type Architectural Shingle,Asphalt
Accessibility None
Garage N
Building
Story 2
Sewer Public Sewer
Water Public
Architectural Style Colonial
Level or Stories 2
Additional Building Above Grade, Below Grade
Structure Type Cathedral Ceilings,Dry Wall
New Construction Y
Schools
School District Loudoun County Public Schools
Others
Pets Allowed Y
Senior Community No
Tax ID 370305413000
Ownership Fee Simple
SqFt Source Assessor
Horse Property N
Special Listing Condition Standard
Pets Allowed Case by Case Basis
Read Less
Want to know what your home might be worth? Contact us for a FREE valuation!

Our team is ready to help you sell your home for the highest possible price ASAP

Bought with Mary B Sleeter • RE/MAX Select Properties





