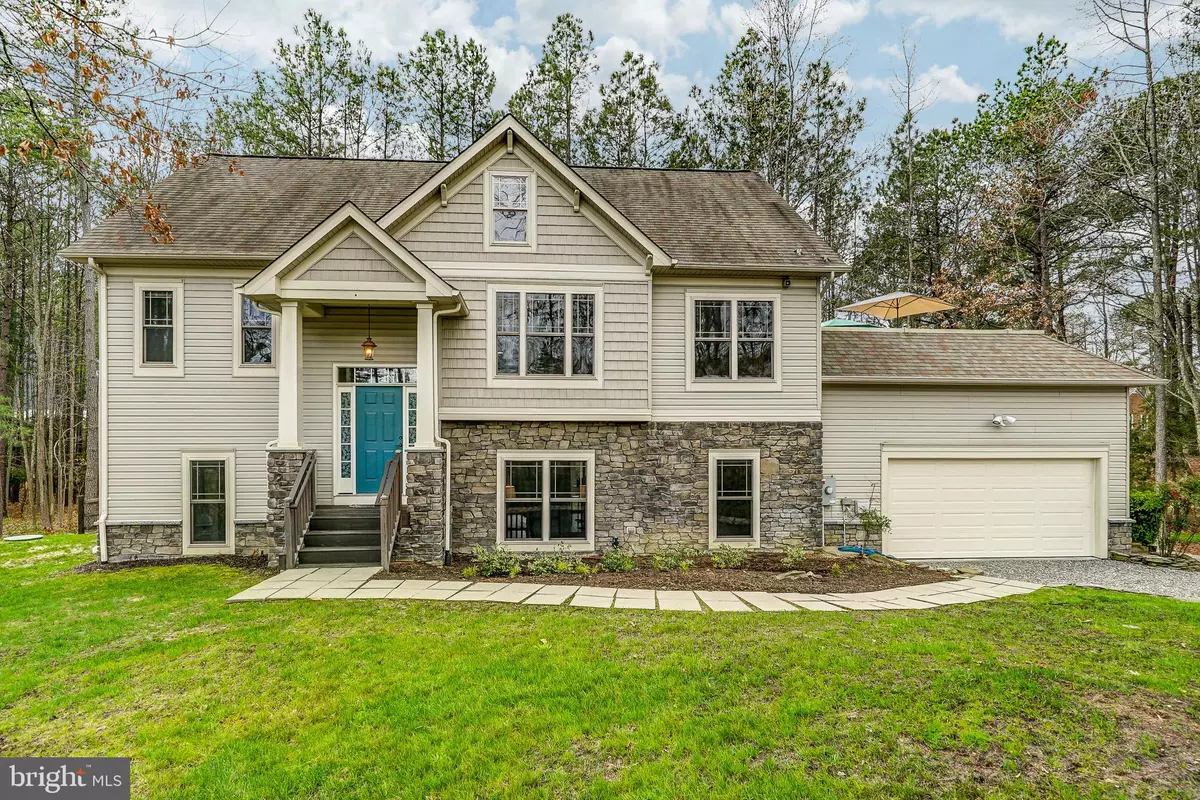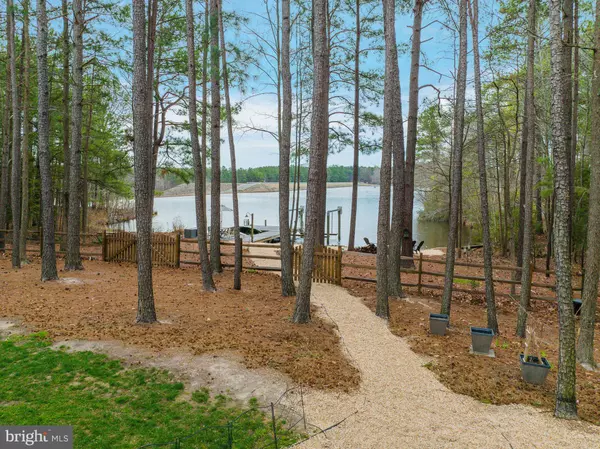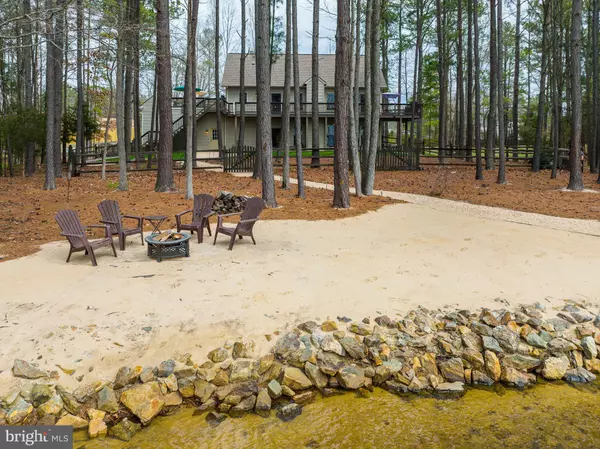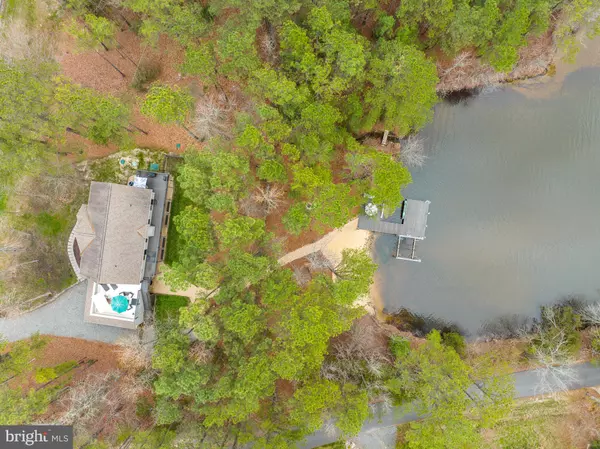$685,000
$649,000
5.5%For more information regarding the value of a property, please contact us for a free consultation.
22 LAKE CAROLINE DR Ruther Glen, VA 22546
4 Beds
3 Baths
2,634 SqFt
Key Details
Sold Price $685,000
Property Type Single Family Home
Sub Type Detached
Listing Status Sold
Purchase Type For Sale
Square Footage 2,634 sqft
Price per Sqft $260
Subdivision Lake Caroline
MLS Listing ID VACV2001660
Sold Date 05/12/22
Style Split Foyer
Bedrooms 4
Full Baths 3
HOA Fees $125/ann
HOA Y/N Y
Abv Grd Liv Area 2,634
Originating Board BRIGHT
Year Built 2008
Annual Tax Amount $3,296
Tax Year 2021
Lot Size 1.380 Acres
Acres 1.38
Property Description
Bring your boat and other water toys! This waterfront home sits on a large partially wooded lot at just under 1.5 acres. Lots of privacy on this property as its located-on a private cove. The 2600+ sq ft home offers 4 bedrooms, 3 full baths, hardwood floors, ceramic title, newer carpet, fresh paint, 2 gas fireplaces, stone counter tops, maple cabinets and gas ranges in both the main floor and lower-level kitchens. The home also offers a 2-car attached oversized garage with workshop space and a whole home backup generator. Built by Aaron Slater, this home has so much detail with custom interior windows and door moldings. There is plenty of space to entertain; hang out in the rec room on the lower level or relax on the 20x24 observation deck overlooking the lake with private dock and electric boatlift. Take a short walk down the private gravel path that leads you to the dock and your private sandy beach. Relax while the kids and dogs run around in the fenced backyard. This well-maintained waterfront home is in a gated lake community with easy access to I-95. The community is loaded with amenities including swimming pool, tennis courts, club house and more. High speed internet and public utilities complete the package. Nothing to do but move in and start enjoying lake life!
Location
State VA
County Caroline
Zoning R1
Rooms
Basement Full
Main Level Bedrooms 3
Interior
Interior Features 2nd Kitchen, Attic, Carpet, Ceiling Fan(s), Combination Dining/Living, Entry Level Bedroom, Family Room Off Kitchen, Floor Plan - Open, Kitchen - Table Space, Primary Bath(s), Recessed Lighting, Soaking Tub, Stall Shower, Tub Shower, Upgraded Countertops, Walk-in Closet(s), Window Treatments, Wood Floors
Hot Water Electric
Heating Heat Pump(s)
Cooling Central A/C, Heat Pump(s)
Flooring Carpet, Ceramic Tile, Hardwood, Tile/Brick
Fireplaces Number 2
Fireplaces Type Fireplace - Glass Doors, Gas/Propane, Mantel(s)
Equipment Built-In Microwave, Dishwasher, Dryer, Exhaust Fan, Extra Refrigerator/Freezer, Icemaker, Oven - Self Cleaning, Oven/Range - Electric, Refrigerator, Washer, Water Heater
Fireplace Y
Window Features Double Pane,Sliding
Appliance Built-In Microwave, Dishwasher, Dryer, Exhaust Fan, Extra Refrigerator/Freezer, Icemaker, Oven - Self Cleaning, Oven/Range - Electric, Refrigerator, Washer, Water Heater
Heat Source Electric
Exterior
Exterior Feature Deck(s), Wrap Around
Parking Features Garage - Front Entry, Garage Door Opener
Garage Spaces 2.0
Utilities Available Cable TV Available
Amenities Available Basketball Courts, Beach, Boat Dock/Slip, Boat Ramp, Club House, Common Grounds, Gated Community, Lake, Pool - Outdoor, Picnic Area, Security, Swimming Pool, Tennis Courts, Water/Lake Privileges
Waterfront Description Private Dock Site
Water Access Y
Water Access Desc Boat - Powered,Canoe/Kayak,Fishing Allowed,Personal Watercraft (PWC),Private Access,Swimming Allowed,Waterski/Wakeboard
View Lake
Roof Type Architectural Shingle
Accessibility None
Porch Deck(s), Wrap Around
Attached Garage 2
Total Parking Spaces 2
Garage Y
Building
Lot Description Corner, Front Yard, Landscaping, Level, Partly Wooded, Private, Rear Yard, Road Frontage, Secluded, SideYard(s)
Story 2
Foundation Slab
Sewer Septic = # of BR, Septic Exists
Water Public
Architectural Style Split Foyer
Level or Stories 2
Additional Building Above Grade, Below Grade
Structure Type Cathedral Ceilings,Dry Wall,Tray Ceilings
New Construction N
Schools
Elementary Schools Lewis And Clark
Middle Schools Caroline
High Schools Caroline
School District Caroline County Public Schools
Others
HOA Fee Include Management,Pool(s),Recreation Facility,Reserve Funds,Road Maintenance,Security Gate,Snow Removal
Senior Community No
Tax ID 67A3-1-15
Ownership Fee Simple
SqFt Source Estimated
Security Features 24 hour security,Security Gate,Security System
Acceptable Financing Cash, Conventional, FHA, VA
Listing Terms Cash, Conventional, FHA, VA
Financing Cash,Conventional,FHA,VA
Special Listing Condition Standard
Read Less
Want to know what your home might be worth? Contact us for a FREE valuation!

Our team is ready to help you sell your home for the highest possible price ASAP

Bought with Annie Nissen • ERA Woody Hogg & Assocations





