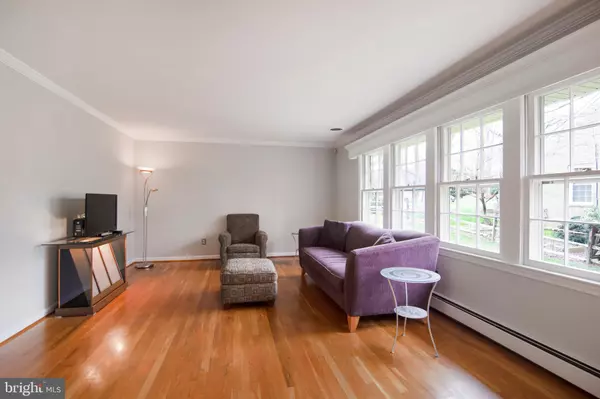$695,000
$695,000
For more information regarding the value of a property, please contact us for a free consultation.
15808 WHITE ROCK RD Darnestown, MD 20878
5 Beds
3 Baths
3,760 SqFt
Key Details
Sold Price $695,000
Property Type Single Family Home
Sub Type Detached
Listing Status Sold
Purchase Type For Sale
Square Footage 3,760 sqft
Price per Sqft $184
Subdivision Ancient Oak
MLS Listing ID MDMC700932
Sold Date 06/11/20
Style Traditional
Bedrooms 5
Full Baths 3
HOA Y/N N
Abv Grd Liv Area 3,210
Originating Board BRIGHT
Year Built 1970
Annual Tax Amount $6,974
Tax Year 2018
Lot Size 1.047 Acres
Acres 1.05
Property Description
Beautiful Ancient Oaks home sitting on more than 1 acre of land awaits you! This freshly painted home is move-in ready and boasts features found in a gourmet chef's kitchen with its Professional 6-gas burner range, warming drawer, stainless appliances, built-in microwave, island with breakfast bar and pendant lighting, ample storage and lengthy open space for preparation on the gorgeous granite counter-tops. An open design great for entertaining and family connection as the kitchen is open to the Dining Area and Family Room with a warm, cozy brick fireplace and dry bar. This home also offers a separate Living Room, a spacious main-level Master Bedroom, 4 additional Bedrooms, 3 Full Bathrooms, Laundry/Mud Room (which is equipped for either a gas or electric dryer), and a Craft Room with access to attic storage. The lower level is a great added space for entertaining with an additional large dry bar, a cozy alcove, second refrigerator, room for storage and walk-out access to the backyard and under-patio storage area. This lovely home sits on a tranquil landscaped lot, complete with a fire-pit area surrounded by 15 tons of natural PA boulders, decks (one for the hot tub), a Half-Bath and Storage in the old pool house, all with captivating views of a distant pond through the wooded trees. Wondering about the baseboard heat? This home has a 3 zone recirculating hot water system via baseboard radiators powered by a natural gas boiler. Each of the 3 zones operates independently, with three separate thermostats. It provides WARM heat and is efficient! The boiler keeps the basement warm all winter and being 3/4 underground keeps it cool in the summer. See it NOW. Don't let this gem get away!
Location
State MD
County Montgomery
Zoning RUR
Rooms
Other Rooms Living Room, Primary Bedroom, Bedroom 2, Bedroom 3, Bedroom 4, Bedroom 5, Kitchen, Family Room, Laundry, Recreation Room, Bathroom 2, Bathroom 3, Bonus Room, Primary Bathroom
Basement Partially Finished, Walkout Level
Main Level Bedrooms 3
Interior
Interior Features Ceiling Fan(s), Chair Railings, Dining Area, Entry Level Bedroom, Family Room Off Kitchen, Floor Plan - Open, Kitchen - Island, Primary Bath(s), Recessed Lighting, Tub Shower, Walk-in Closet(s), Wet/Dry Bar, Wood Floors
Hot Water Natural Gas
Heating Baseboard - Hot Water
Cooling Central A/C
Flooring Hardwood
Fireplaces Number 1
Fireplaces Type Wood
Equipment Built-In Microwave, Dishwasher, Disposal, Dryer - Gas, Extra Refrigerator/Freezer, Icemaker, Oven/Range - Gas, Range Hood, Refrigerator, Six Burner Stove, Washer, Water Heater, Stainless Steel Appliances
Fireplace Y
Appliance Built-In Microwave, Dishwasher, Disposal, Dryer - Gas, Extra Refrigerator/Freezer, Icemaker, Oven/Range - Gas, Range Hood, Refrigerator, Six Burner Stove, Washer, Water Heater, Stainless Steel Appliances
Heat Source Natural Gas
Laundry Main Floor
Exterior
Exterior Feature Deck(s), Patio(s)
Garage Inside Access, Garage Door Opener
Garage Spaces 2.0
Waterfront N
Water Access N
View Pond, Trees/Woods
Accessibility None
Porch Deck(s), Patio(s)
Parking Type Attached Garage
Attached Garage 2
Total Parking Spaces 2
Garage Y
Building
Story 3+
Sewer Septic Exists
Water Public
Architectural Style Traditional
Level or Stories 3+
Additional Building Above Grade, Below Grade
New Construction N
Schools
Elementary Schools Darnestown
Middle Schools Lakelands Park
High Schools Northwest
School District Montgomery County Public Schools
Others
Senior Community No
Tax ID 160600407593
Ownership Fee Simple
SqFt Source Assessor
Special Listing Condition Standard
Read Less
Want to know what your home might be worth? Contact us for a FREE valuation!

Our team is ready to help you sell your home for the highest possible price ASAP

Bought with Rebecca Williams • Keller Williams Preferred Properties






