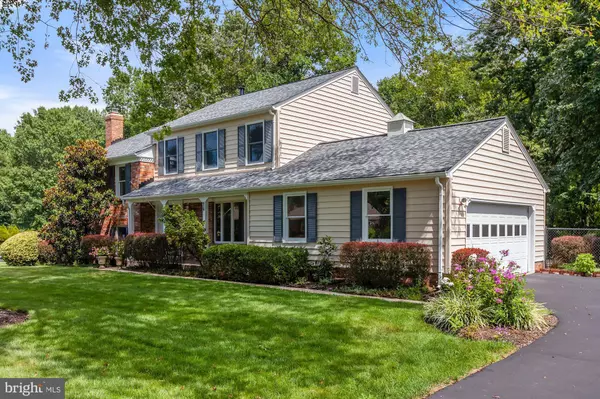$677,100
$649,900
4.2%For more information regarding the value of a property, please contact us for a free consultation.
13320 BONDY WAY North Potomac, MD 20878
4 Beds
3 Baths
3,092 SqFt
Key Details
Sold Price $677,100
Property Type Single Family Home
Sub Type Detached
Listing Status Sold
Purchase Type For Sale
Square Footage 3,092 sqft
Price per Sqft $218
Subdivision Bondbrook
MLS Listing ID MDMC717490
Sold Date 09/14/20
Style Colonial
Bedrooms 4
Full Baths 2
Half Baths 1
HOA Y/N N
Abv Grd Liv Area 2,448
Originating Board BRIGHT
Year Built 1978
Annual Tax Amount $6,719
Tax Year 2019
Lot Size 1.277 Acres
Acres 1.28
Property Description
Welcome to highly desirable Bondbrook. A very special community with its expansive lots and quaint street light lined roads. As soon as you step up to this beautiful home, you are greeted by the gorgeous stained glass door. You know you have found something special. Impeccably maintained with beautiful renovations, the open floor plan fills with lots of natural light. The gleaming hardwood floors and multiple windows adds to the openness. With multiple gatherings places to entertain or just to have some quiet time, you'll feel right at home in the updated kitchen, dining and living areas, family room, and rec room with bar. The family room boasts a large all brick wood-burning fireplace to cozy up to during those soon to be cool nights. Enjoy some outdoor time on your large stone patio overlooking a huge backyard, sprawling views of trees and flowering shrubs. On the upper levels, your sleeping quarters await. The Owner's Suite has been expanded to include a sitting area and walkin closet. Updates include fresh paint, new carpet, and upgraded lighting. Large side loading 2 car garage and long driveway for plenty of parking. Looking for privacy? Look no further. This is the one! Hurry, this special home will not last long...........did we mention? no HOA!
Location
State MD
County Montgomery
Zoning RC
Rooms
Basement Other
Interior
Interior Features Attic, Breakfast Area, Chair Railings, Dining Area, Floor Plan - Traditional, Kitchen - Eat-In, Kitchen - Gourmet, Kitchen - Table Space, Primary Bath(s), Upgraded Countertops, Window Treatments, Wood Floors
Hot Water Electric
Heating Forced Air
Cooling Central A/C
Flooring Carpet, Hardwood
Fireplaces Number 1
Fireplaces Type Brick, Mantel(s)
Equipment Disposal, Dryer, Exhaust Fan, Microwave, Oven/Range - Electric, Refrigerator, Washer, Cooktop, Oven - Wall
Fireplace Y
Window Features Screens
Appliance Disposal, Dryer, Exhaust Fan, Microwave, Oven/Range - Electric, Refrigerator, Washer, Cooktop, Oven - Wall
Heat Source Oil
Exterior
Exterior Feature Patio(s)
Garage Garage Door Opener, Garage - Side Entry
Garage Spaces 2.0
Waterfront N
Water Access N
View Trees/Woods, Garden/Lawn
Roof Type Asphalt
Accessibility None
Porch Patio(s)
Attached Garage 2
Total Parking Spaces 2
Garage Y
Building
Lot Description Backs to Trees, Landscaping, Private
Story 3
Sewer Septic Exists
Water Public
Architectural Style Colonial
Level or Stories 3
Additional Building Above Grade, Below Grade
New Construction N
Schools
Elementary Schools Darnestown
Middle Schools Lakelands Park
High Schools Northwest
School District Montgomery County Public Schools
Others
Senior Community No
Tax ID 160601711333
Ownership Fee Simple
SqFt Source Assessor
Acceptable Financing Cash, Conventional, FHA, VA
Horse Property N
Listing Terms Cash, Conventional, FHA, VA
Financing Cash,Conventional,FHA,VA
Special Listing Condition Standard
Read Less
Want to know what your home might be worth? Contact us for a FREE valuation!

Our team is ready to help you sell your home for the highest possible price ASAP

Bought with Amy D Embrey • Keller Williams Capital Properties






