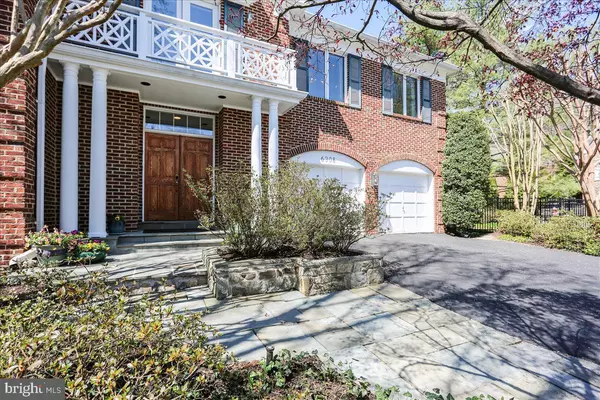$1,400,000
$1,476,308
5.2%For more information regarding the value of a property, please contact us for a free consultation.
6308 MOUNTAIN BRANCH CT Bethesda, MD 20817
5 Beds
6 Baths
6,473 SqFt
Key Details
Sold Price $1,400,000
Property Type Single Family Home
Sub Type Detached
Listing Status Sold
Purchase Type For Sale
Square Footage 6,473 sqft
Price per Sqft $216
Subdivision Mass Ave Forest
MLS Listing ID MDMC702478
Sold Date 06/26/20
Style Colonial
Bedrooms 5
Full Baths 4
Half Baths 2
HOA Y/N N
Abv Grd Liv Area 4,116
Originating Board BRIGHT
Year Built 1993
Annual Tax Amount $14,143
Tax Year 2019
Lot Size 0.302 Acres
Acres 0.3
Property Description
RARELY AVAILABLE! This original owner chose the perfect location on the cul-de-sac at hill s apex, approached through streets of mature trees, past the secret path to Merrimack Park with tennis, basketball, and play ground, as the perfect setting for their graciously designed, meticulously maintained (nearly 6000sq ft) 5+ BR home. This home features a fully fenced yard with seasonally blooming terraced gardens, natural stone walls and patios, and a child's dream play/ tree house. Adjacent to a spacious family room and dine-in kitchen is an over-sized deck perfect for grilling and entertaining under a canopy of mature maple trees. A two-story elliptical foyer welcomes you to this light, bright open floor plan including a quiet library/office as well as a formal living room and dining room all of which are visually open to the surrounding gardens. An imaginative chef s kitchen is equipped with Sub-zero, Wolf gas range and double ovens and 32 sq. ft. island visually oriented to the warmth of the family room s floor-to-ceiling stone fireplace. The over-sized two-car garage has a wall of professionally designed cabinets for all your outdoor storage needs. This whole property has wonderful unexpected bonus spaces, outfitted closets, and surround sound on every level. The upper floor with its whimsical window seats and balcony has a reading alcove floating above the foyer, an owner s suite with two walk-in dressing closets as well as a cedar closet, grand bath with expansive waterfall walk-in shower and lovely storage cabinetry, plus three other light-filled bedrooms, two full baths, and a laundry room. The fully finished, nearly 2,000 square foot walk-out lower level features natural light with French doors opening to a stone patio, an in-law suite with bath, bonus room (currently bedded), kitchenette, additional powder room AND a 32 foot run of shelved storage closets. Additionally, there are two distinct storage rooms plus a mechanical closet. The lower level is the perfect open space for watching movies, entertaining, home gym (current venue), children s play space, pool table, ping pong, and/or hobby central! The link for floorplan and tour is a camera icon in this file top left) or you can go to: http://Tour.Truplace.com/property/52/85381 for a fully measured floor plan, and/or a visually available floor plan following the red dots and lettering, as well as photos of community amenities. Or check the disclosures for printable versions.Non-virtual showings to be arranged through listing agent and SHOWtime.
Location
State MD
County Montgomery
Zoning R60
Direction East
Rooms
Other Rooms Living Room, Dining Room, Primary Bedroom, Bedroom 2, Bedroom 3, Bedroom 4, Bedroom 5, Kitchen, Family Room, Foyer, Breakfast Room, Office, Recreation Room, Storage Room, Bathroom 2, Bathroom 3, Bonus Room, Primary Bathroom, Full Bath, Half Bath
Basement Daylight, Partial, Fully Finished, Rear Entrance, Shelving, Sump Pump, Walkout Level, Windows, Other
Interior
Interior Features Breakfast Area, Built-Ins, Carpet, Crown Moldings, Curved Staircase, Dining Area, Family Room Off Kitchen, Floor Plan - Traditional, Formal/Separate Dining Room, Kitchen - Eat-In, Kitchen - Gourmet, Kitchen - Island, Kitchen - Table Space, Primary Bath(s), Pantry, Recessed Lighting, Stall Shower, Walk-in Closet(s), Wet/Dry Bar, Window Treatments, Wine Storage, Wood Floors, Other
Hot Water Natural Gas
Heating Forced Air, Central, Programmable Thermostat, Zoned, Humidifier
Cooling Central A/C, Programmable Thermostat, Zoned
Flooring Carpet, Ceramic Tile, Hardwood, Wood
Fireplaces Number 2
Fireplaces Type Fireplace - Glass Doors, Mantel(s), Stone
Equipment Cooktop, Dishwasher, Disposal, Dryer, Dryer - Electric, Exhaust Fan, Extra Refrigerator/Freezer, Humidifier, Microwave, Oven - Double, Oven - Wall, Range Hood, Refrigerator, Six Burner Stove, Stainless Steel Appliances, Washer, Water Heater
Fireplace Y
Window Features Bay/Bow,Double Hung,Double Pane,Screens,Sliding,Wood Frame
Appliance Cooktop, Dishwasher, Disposal, Dryer, Dryer - Electric, Exhaust Fan, Extra Refrigerator/Freezer, Humidifier, Microwave, Oven - Double, Oven - Wall, Range Hood, Refrigerator, Six Burner Stove, Stainless Steel Appliances, Washer, Water Heater
Heat Source Natural Gas
Laundry Upper Floor, Washer In Unit, Dryer In Unit
Exterior
Exterior Feature Balcony, Deck(s), Patio(s)
Garage Additional Storage Area, Garage - Front Entry, Garage Door Opener, Oversized
Garage Spaces 2.0
Fence Partially, Rear, Other, Decorative
Utilities Available Cable TV, Under Ground, Other
Waterfront N
Water Access N
View Garden/Lawn, Other
Roof Type Shingle
Accessibility None
Porch Balcony, Deck(s), Patio(s)
Parking Type Attached Garage
Attached Garage 2
Total Parking Spaces 2
Garage Y
Building
Lot Description Landscaping, Premium, Other
Story 3
Foundation Other
Sewer Public Sewer
Water Public
Architectural Style Colonial
Level or Stories 3
Additional Building Above Grade, Below Grade
Structure Type 9'+ Ceilings,Dry Wall,Tray Ceilings,2 Story Ceilings,Wood Walls
New Construction N
Schools
Elementary Schools Wood Acres
Middle Schools Thomas W. Pyle
High Schools Walt Whitman
School District Montgomery County Public Schools
Others
Senior Community No
Tax ID 160702831026
Ownership Fee Simple
SqFt Source Estimated
Security Features Electric Alarm,Main Entrance Lock,Motion Detectors,Smoke Detector
Horse Property N
Special Listing Condition Standard
Read Less
Want to know what your home might be worth? Contact us for a FREE valuation!

Our team is ready to help you sell your home for the highest possible price ASAP

Bought with Donald R McGlynn • Compass






