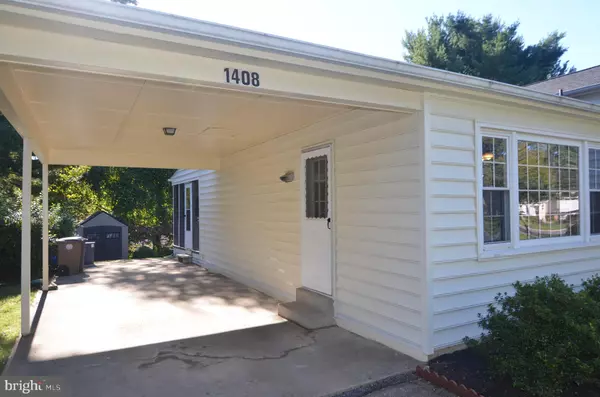$754,000
$715,000
5.5%For more information regarding the value of a property, please contact us for a free consultation.
1408 GERARD ST Rockville, MD 20850
4 Beds
3 Baths
2,044 SqFt
Key Details
Sold Price $754,000
Property Type Single Family Home
Sub Type Detached
Listing Status Sold
Purchase Type For Sale
Square Footage 2,044 sqft
Price per Sqft $368
Subdivision Rockshire
MLS Listing ID MDMC2018118
Sold Date 11/09/21
Style Split Level
Bedrooms 4
Full Baths 2
Half Baths 1
HOA Y/N N
Abv Grd Liv Area 1,372
Originating Board BRIGHT
Year Built 1973
Annual Tax Amount $7,842
Tax Year 2021
Lot Size 8,500 Sqft
Acres 0.2
Property Description
SPLIT-LEVEL SINGLE HOUSE WITH 4 BEDROOMS AND 2-1/2 BATHROOMS, AND A GENEROUS SIZE CARPORT. ROOF, SIDING, AC, AND FURNACE WERE REPLACED IN 2020. FRESHLY PAINTED ALL THROUGH. CONVENIENTLY LOCATED IN ROCKVILLE, CLOSE TO I-270, TOWN CENTER, AND SHOPPING CENTERS ALONG R-355. BEAUTIFUL HARDWOOD FLOORING ON THE MAIN LEVEL, BRAND NEW CARPETS ALL OVER THE BEDROOM LEVEL. NEWLY RENOVATED BATHROOMS. WALK-IN CLOSET. OPEN FLOOR PLAN GENEROUSLY SIZED FOR THE DINING ROOM AND BREAKFAST AREA. UPDATED KITCHEN WITH CHERRY CABINETS, GRANITE COUNTERTOPS, AND BRAND-NEW STAINLESS APPLIANCES. NEW FLOORING ON THE LOWER LEVEL, WITH A FAMILY ROOM AND A FIREPLACE. A STUDY ROOM CAN BE EASILY CHANGED TO THE FIFTH BEDROOM. THERE'S A GLASS DOOR IN THE FAMILY ROOM TOWARD THE BACKYARD. A LARGE SCREENED PORCH, WITH COMPOSITE BOARDS THAT NEED NO MAINTAINING EFFORT, IS GREAT FOR OUTDOOR ENTERTAINMENT! A MUST-SEE! OFFER(S) WILL BE PRESENTED ON 10/10/2021.
Location
State MD
County Montgomery
Zoning R90
Rooms
Other Rooms Family Room
Interior
Interior Features Kitchen - Table Space, Dining Area, Primary Bath(s), Breakfast Area, Carpet, Floor Plan - Traditional, Recessed Lighting, Upgraded Countertops, Walk-in Closet(s)
Hot Water Natural Gas
Heating Forced Air
Cooling Central A/C
Fireplaces Number 1
Equipment Dishwasher, Disposal, Microwave, Oven/Range - Gas, Refrigerator, Washer, Dryer
Fireplace Y
Window Features Double Pane,Screens
Appliance Dishwasher, Disposal, Microwave, Oven/Range - Gas, Refrigerator, Washer, Dryer
Heat Source Natural Gas
Exterior
Garage Spaces 3.0
Utilities Available Cable TV Available
Amenities Available Pool - Outdoor, Tot Lots/Playground
Waterfront N
Water Access N
Roof Type Composite
Accessibility None
Road Frontage City/County
Parking Type Attached Carport, Driveway, On Street
Total Parking Spaces 3
Garage N
Building
Story 3
Foundation Crawl Space
Sewer Public Sewer
Water Public
Architectural Style Split Level
Level or Stories 3
Additional Building Above Grade, Below Grade
New Construction N
Schools
School District Montgomery County Public Schools
Others
HOA Fee Include Management,Pool(s),Recreation Facility,Reserve Funds
Senior Community No
Tax ID 160401470863
Ownership Fee Simple
SqFt Source Assessor
Special Listing Condition Standard
Read Less
Want to know what your home might be worth? Contact us for a FREE valuation!

Our team is ready to help you sell your home for the highest possible price ASAP

Bought with Ron N Marcus • RE/MAX Realty Group






