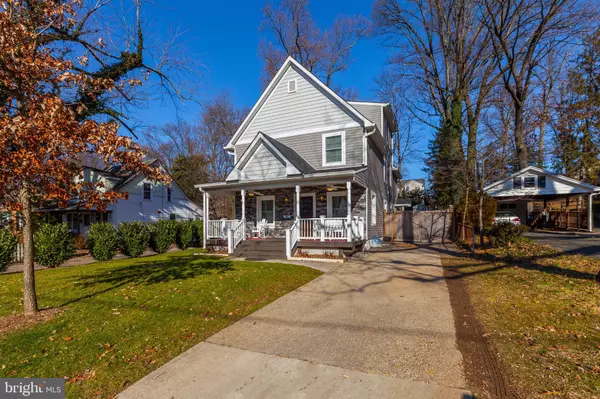$830,500
$839,000
1.0%For more information regarding the value of a property, please contact us for a free consultation.
713 ANDERSON AVE Rockville, MD 20850
5 Beds
3 Baths
2,160 SqFt
Key Details
Sold Price $830,500
Property Type Single Family Home
Sub Type Detached
Listing Status Sold
Purchase Type For Sale
Square Footage 2,160 sqft
Price per Sqft $384
Subdivision West End Park
MLS Listing ID MDMC738110
Sold Date 02/19/21
Style Craftsman,Colonial
Bedrooms 5
Full Baths 3
HOA Y/N N
Abv Grd Liv Area 2,160
Originating Board BRIGHT
Year Built 1951
Annual Tax Amount $9,387
Tax Year 2020
Lot Size 9,500 Sqft
Acres 0.22
Property Description
Welcome to one of the area's hottest communities! Highly sought after West End Park! This SPECTACULAR 5 bedroom, 3 full bathroom craftsman style home has been renovated from top to bottom! An open concept main level features a gorgeous gourmet kitchen with island, dining area, living room, and separate office! The upper level includes four large bedroom including a spacious owner's suite! The top floor serves as either a guest room, game room, or media room! A perfect space for family recreation! Lots of great storage space in climate controlled, partially finished, upper level attic and in lower level! Owners have created a backyard oasis on deep, private lot that includes a relaxing paver patio, professionally landscaped gardens, and large storage shed! One of the best locations in Rockville! Just seconds to commuter routes (I-270 and Rockville Pike), Rockville Metro, and all of the attractions of downtown Rockville! Come quickly! This one won't last! Offers Due on Tuesday January 19th at NOON!
Location
State MD
County Montgomery
Zoning R60
Rooms
Basement Other
Interior
Interior Features Breakfast Area, Built-Ins, Carpet, Ceiling Fan(s), Combination Dining/Living, Combination Kitchen/Dining, Dining Area, Floor Plan - Open, Floor Plan - Traditional, Kitchen - Eat-In, Kitchen - Gourmet, Kitchen - Island, Primary Bath(s), Recessed Lighting, Upgraded Countertops, Walk-in Closet(s), Window Treatments, Wood Floors
Hot Water Natural Gas
Heating Forced Air, Zoned
Cooling Central A/C, Zoned
Flooring Hardwood, Carpet
Heat Source Natural Gas
Exterior
Exterior Feature Patio(s), Porch(es)
Water Access N
Accessibility None
Porch Patio(s), Porch(es)
Garage N
Building
Lot Description Backs to Trees, Cleared, Interior, Front Yard, Landscaping, Level, Open, Premium, Private, Rear Yard
Story 4
Sewer Public Sewer
Water Public
Architectural Style Craftsman, Colonial
Level or Stories 4
Additional Building Above Grade, Below Grade
Structure Type Dry Wall
New Construction N
Schools
School District Montgomery County Public Schools
Others
Senior Community No
Tax ID 160400230035
Ownership Fee Simple
SqFt Source Assessor
Special Listing Condition Standard
Read Less
Want to know what your home might be worth? Contact us for a FREE valuation!

Our team is ready to help you sell your home for the highest possible price ASAP

Bought with Cathy Paulos • Coldwell Banker Realty






