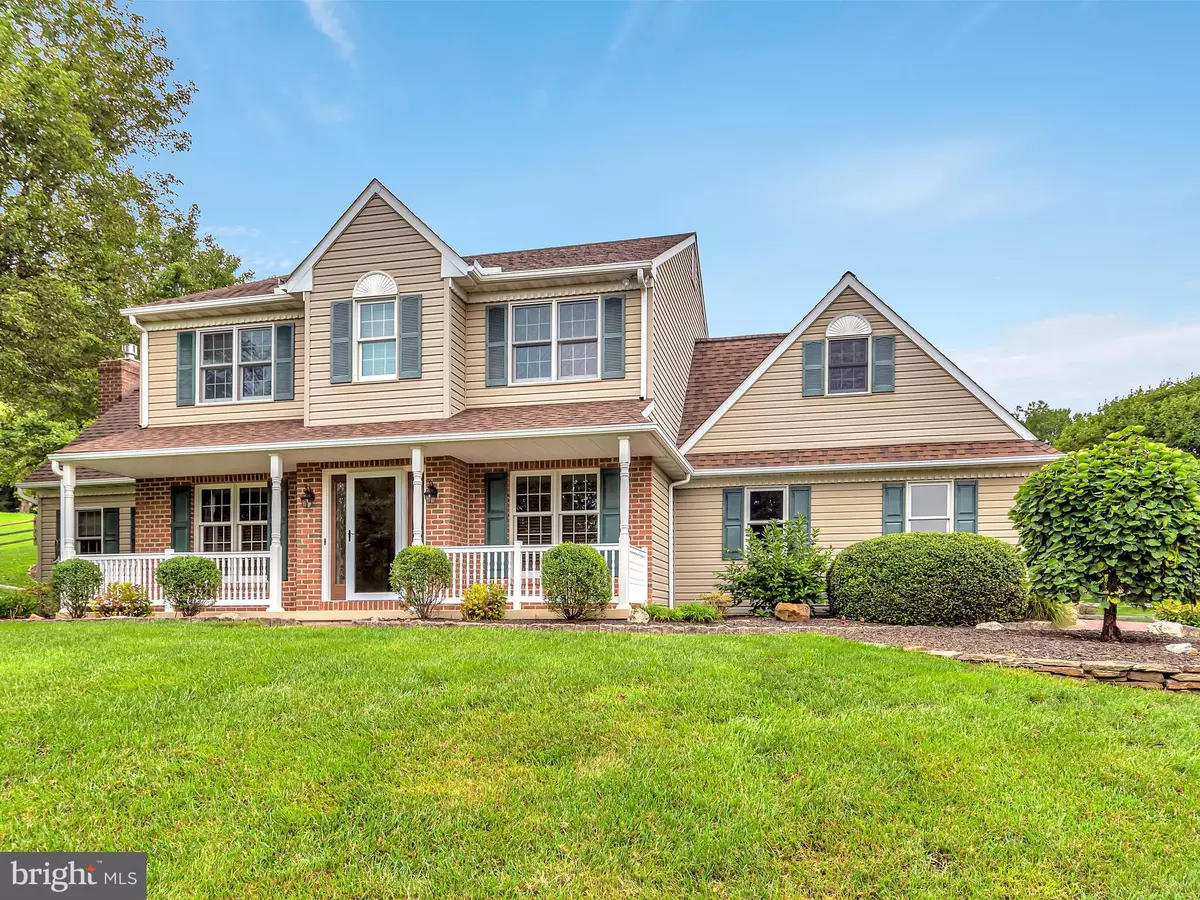$425,000
$389,000
9.3%For more information regarding the value of a property, please contact us for a free consultation.
112 GREAT OAK DR Lincoln University, PA 19352
4 Beds
3 Baths
2,752 SqFt
Key Details
Sold Price $425,000
Property Type Single Family Home
Sub Type Detached
Listing Status Sold
Purchase Type For Sale
Square Footage 2,752 sqft
Price per Sqft $154
Subdivision Walnut Glen
MLS Listing ID PACT516074
Sold Date 10/30/20
Style Colonial
Bedrooms 4
Full Baths 2
Half Baths 1
HOA Y/N N
Abv Grd Liv Area 2,464
Originating Board BRIGHT
Year Built 1995
Annual Tax Amount $6,471
Tax Year 2020
Lot Size 1.500 Acres
Acres 1.5
Lot Dimensions 0.00 x 0.00
Property Description
Beautiful Cedar Knoll colonial, with professionally designed gardens, goldfish pond, 3 car garage and finished basement rec room, is located In the quiet and beautiful neighborhood of Walnut Glen! New Thermatru front door with sidelites, greets all who enter. Large Living Room and Dining Room flank the front entry for ease of entertaining. Beautiful Dining Room features gleaming hickory floors, chair rail and custom wood plantation shutters. Living Room also features the plantation shutters and French doors that lead to the kitchen. Large Kitchen is a wonderful gathering and cooking area. Custom spice racks, trash can cabinet, bread drawer, soft close drawers, pull out cabinet doors for pots and pans, large island and a deluxe pantry closet combine with stainless appliances and beautiful leathered granite countertops. Under cabinet and over cabinet lighting provide ambience while creating a glow on the custom backsplash. Family Room opens off the kitchen in the popular floor plan of 2020. Brick fireplace, with propane logset, is accented by handcrafted custom builtins. Bright and cheerful Sun Room features a ceramic tile floor, vaulted ceiling and sliders to the trex deck and designer patio. Beautiful gardens and goldfish pond wrap around the sunroom for amazing views in all directions. Laundry Room and Powder Room complete the first floor. Generous sized Owners Suite, on the second floor, is at one end of the house for quiet. Oversized walk in closet and linen closet are joined by a large bath with stall shower, garden tub, double vanity, custom glass backsplash and plantation shutters. Under eave storage area, off the master closet, has lights and flooring. 3 additional bedrooms are generous sized . Updated Hall bath has cultured marble surround, new glass doors and a stone floor. Additional home features are a finished rec room in the basement, 2013 roof, 3 car garage and a tankless water heater. Level yard area, above the gardens, is waiting for all your outdoor sports and activities. Located Just minutes to 896, Walnut Glen provides am easy commute to Delaware or Route 1. All showings are to follow the COVID-19 PAR Guidelines as noted in the most recent Suggested Best Practice including but not limited to the PA Health and Safety Acknowledgement is to be completed prior to showing, all participants will wear a mask and disinfect when finished.
Location
State PA
County Chester
Area New London Twp (10371)
Zoning R1
Rooms
Other Rooms Living Room, Dining Room, Bedroom 2, Bedroom 3, Bedroom 4, Kitchen, Family Room, Bedroom 1, Sun/Florida Room, Laundry, Recreation Room
Basement Partially Finished
Interior
Interior Features Built-Ins, Carpet, Ceiling Fan(s), Family Room Off Kitchen, Kitchen - Eat-In, Kitchen - Island, Soaking Tub, Stall Shower, Tub Shower, Upgraded Countertops, Walk-in Closet(s), Water Treat System, Window Treatments
Hot Water Tankless
Heating Forced Air
Cooling Central A/C
Flooring Carpet, Ceramic Tile, Stone, Wood, Laminated
Fireplaces Number 1
Fireplaces Type Brick, Gas/Propane
Equipment Built-In Microwave, Dishwasher, Dryer, Refrigerator, Washer, Water Heater - Tankless
Furnishings No
Fireplace Y
Appliance Built-In Microwave, Dishwasher, Dryer, Refrigerator, Washer, Water Heater - Tankless
Heat Source Propane - Leased
Laundry Main Floor
Exterior
Exterior Feature Deck(s), Patio(s), Porch(es)
Garage Garage Door Opener
Garage Spaces 7.0
Waterfront N
Water Access N
Roof Type Shingle
Accessibility None
Porch Deck(s), Patio(s), Porch(es)
Parking Type Attached Garage, Driveway
Attached Garage 3
Total Parking Spaces 7
Garage Y
Building
Lot Description Backs to Trees
Story 2
Sewer On Site Septic
Water Well
Architectural Style Colonial
Level or Stories 2
Additional Building Above Grade, Below Grade
New Construction N
Schools
School District Avon Grove
Others
Senior Community No
Tax ID 71-04 -0050
Ownership Fee Simple
SqFt Source Assessor
Acceptable Financing Cash, Conventional
Listing Terms Cash, Conventional
Financing Cash,Conventional
Special Listing Condition Standard
Read Less
Want to know what your home might be worth? Contact us for a FREE valuation!

Our team is ready to help you sell your home for the highest possible price ASAP

Bought with Celeste Acevedo • EXP Realty, LLC






