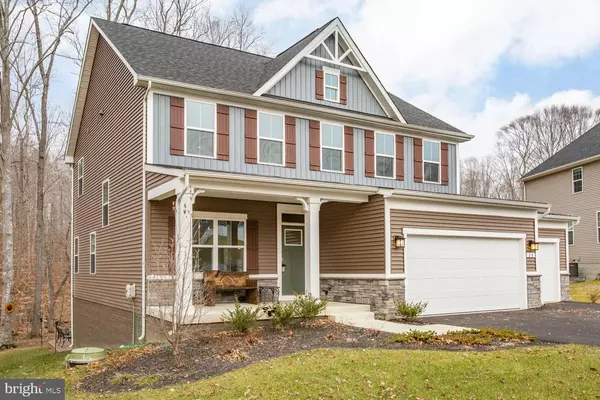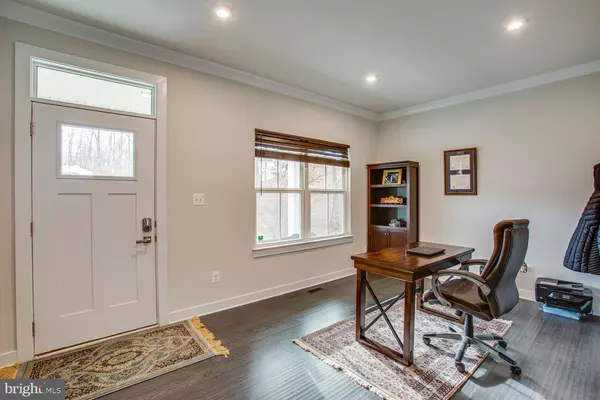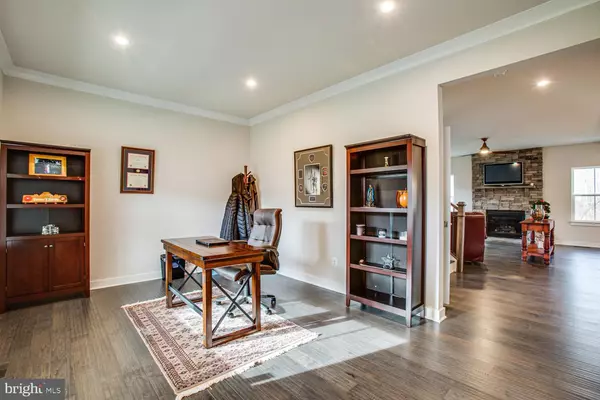$635,000
$599,900
5.9%For more information regarding the value of a property, please contact us for a free consultation.
20 KNOB CREEK CT Stafford, VA 22556
3 Beds
4 Baths
3,201 SqFt
Key Details
Sold Price $635,000
Property Type Single Family Home
Sub Type Detached
Listing Status Sold
Purchase Type For Sale
Square Footage 3,201 sqft
Price per Sqft $198
Subdivision Onville Estates
MLS Listing ID VAST228276
Sold Date 02/19/21
Style Colonial
Bedrooms 3
Full Baths 3
Half Baths 1
HOA Fees $80/mo
HOA Y/N Y
Abv Grd Liv Area 2,424
Originating Board BRIGHT
Year Built 2019
Annual Tax Amount $4,542
Tax Year 2020
Lot Size 0.757 Acres
Acres 0.76
Property Description
Why build when you can buy brand new? All of the best upgrades were chosen when this home was built! Are you looking for an oversized lot and how does a cul -de-sac location sound? This home has all of the above with a lovely rocking chair front porch that will greet you! The foyer is quite lovely and opens to a professional office, online learning room or use it as a formal dining room! The family room is quite spacious with gorgeous flooring, cozy fireplace and lots of wonderful windows that look out to your private backyard. The family room opens to the gourmet kitchen with enormous island, trendy lighting, beautiful cabinetry, custom backsplash and stainless steel appliances. The kitchen also opens to a sunroom that provides even more space for gathering and dining! Upstairs you will find a second family room or another perfect space for office or school room. Or, if you would like a fourth bedroom, go ahead and enclose this space and voila! The primary bedroom is quite spacious with wonderful walk in closet and luxury primary bathroom with dual vanities, soaking tub and separate shower. The bedrooms upstairs are great sizes with another full bathroom and upstairs laundry room for your convenience! The basement is mostly finished with a fabulous recreation room, full bathroom, great storage room or it wouldn't take much to turn it into a gym! The rear of the yard is beautiful and park like and has a brand new trex deck that offers the perfect place to enjoy your garden or lovely view! This home is located just minutes to 95, shopping, restaurants and Quantico. Nothing here to do but move right in!
Location
State VA
County Stafford
Zoning A2
Rooms
Basement Full, Partially Finished, Walkout Level
Interior
Interior Features Breakfast Area, Carpet, Ceiling Fan(s), Dining Area, Family Room Off Kitchen, Floor Plan - Open, Formal/Separate Dining Room, Kitchen - Gourmet, Kitchen - Island, Kitchen - Table Space, Pantry, Primary Bath(s), Recessed Lighting, Soaking Tub, Upgraded Countertops, Walk-in Closet(s), Wood Floors
Hot Water Natural Gas
Heating Forced Air
Cooling Central A/C, Ceiling Fan(s)
Flooring Hardwood, Carpet, Ceramic Tile
Fireplaces Number 1
Fireplaces Type Gas/Propane
Equipment Built-In Microwave, Dishwasher, Disposal, Refrigerator, Icemaker, Stove, Freezer, Washer, Dryer, Exhaust Fan
Fireplace Y
Appliance Built-In Microwave, Dishwasher, Disposal, Refrigerator, Icemaker, Stove, Freezer, Washer, Dryer, Exhaust Fan
Heat Source Natural Gas
Exterior
Exterior Feature Porch(es), Deck(s)
Parking Features Garage Door Opener
Garage Spaces 3.0
Water Access N
Accessibility None
Porch Porch(es), Deck(s)
Attached Garage 3
Total Parking Spaces 3
Garage Y
Building
Story 3
Sewer Public Sewer
Water Public
Architectural Style Colonial
Level or Stories 3
Additional Building Above Grade, Below Grade
New Construction N
Schools
Elementary Schools Kate Waller Barrett
Middle Schools H.H. Poole
High Schools North Stafford
School District Stafford County Public Schools
Others
HOA Fee Include Trash,Road Maintenance,Common Area Maintenance
Senior Community No
Tax ID 20-AB- - -10
Ownership Fee Simple
SqFt Source Assessor
Security Features Security System,Surveillance Sys
Special Listing Condition Standard
Read Less
Want to know what your home might be worth? Contact us for a FREE valuation!

Our team is ready to help you sell your home for the highest possible price ASAP

Bought with Lisa M Jalufka • CENTURY 21 New Millennium





