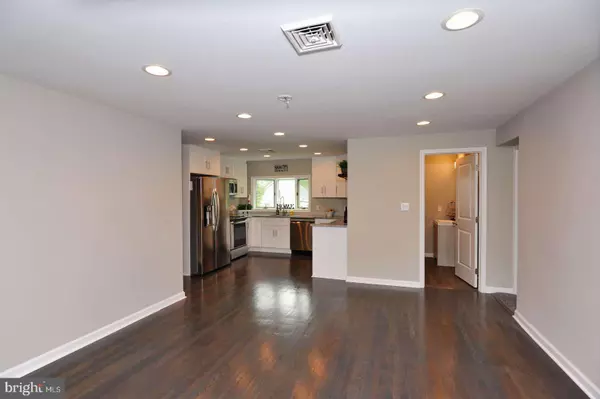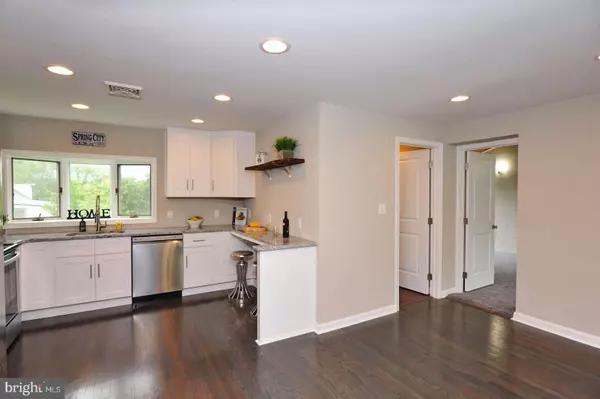$305,000
$299,999
1.7%For more information regarding the value of a property, please contact us for a free consultation.
205 S AND K ST Spring City, PA 19475
4 Beds
3 Baths
1,706 SqFt
Key Details
Sold Price $305,000
Property Type Single Family Home
Sub Type Detached
Listing Status Sold
Purchase Type For Sale
Square Footage 1,706 sqft
Price per Sqft $178
Subdivision None Available
MLS Listing ID PACT509756
Sold Date 09/29/20
Style Ranch/Rambler
Bedrooms 4
Full Baths 2
Half Baths 1
HOA Y/N N
Abv Grd Liv Area 1,302
Originating Board BRIGHT
Year Built 1960
Annual Tax Amount $3,493
Tax Year 2020
Lot Size 6,585 Sqft
Acres 0.15
Lot Dimensions 0.00 x 0.00
Property Description
The great SINGLE detached STONE rancher home you have been waiting for is here! Ideally located in award winning Spring-Ford School district with 4 beds and 2.5 baths, this fully renovated and tastefully rehabbed beautiful home has it all. Your future home has an amazing large living room with spectacular refinished hardwood floors looking into an open concept kitchen with stylish white cabinetry and 4 piece brand new LG Stainless steel appliance set surrounded by gorgeous granite countertops with bar top seating and a live edge wood open shelving area. The custom vast first floor master bedroom has a vaulted ceiling, oversized closet, ceiling fan, pleasant sconce lighting and is highlighted by captivating French doors leading to the tranquil paver walkway. Next to the master bedroom is a wonderful bathroom with a tiled shower including a shower jet panel system and glass full length door and a gorgeous vanity! A walk down the hall gets you to notice the fresh paint, hallway coat closet, linen cabinetry, and leads to 3 bedrooms with ample closet space throughout. New doors, new locks, new trim gives this home a welcome feeling of a home with a fresh start. Downstairs you will find a newly finished basement that is perfect for entertaining as a family room or a great in home office, playroom, and much more. A brand new electric panel, hot water heater, and an oversized half bath gives you bonuses most homes don't offer. Plenty of space to put your own washer and dryer in the laundry area, with extra space for storage or exercise equipment. What else can make this home a great long term investment? How about a new roof, insulation, HVAC, central air, plumbing, upgraded electric and newer windows throughout. The outside of the home checks off all the boxes with a fenced in yard, driveway, mulched landscaping, and plenty of space to garden and enjoy the outdoors on a peaceful, historic street. Within walking distance of several up and coming dining establishments as well as easily accessible to Royersford and Phoenixville, 422, and 724. BONUS: Low taxes! You will NOT find a better home at this price point that is move in ready and remodeled!
Location
State PA
County Chester
Area Spring City Boro (10314)
Zoning I
Rooms
Basement Full, Outside Entrance, Side Entrance, Partially Finished, Interior Access, Heated
Main Level Bedrooms 4
Interior
Interior Features Breakfast Area, Ceiling Fan(s), Floor Plan - Open, Recessed Lighting, Walk-in Closet(s), Wood Floors, Upgraded Countertops
Hot Water Electric
Heating Heat Pump(s)
Cooling Ceiling Fan(s), Central A/C, Programmable Thermostat
Flooring Carpet, Hardwood, Vinyl
Equipment Dishwasher, Exhaust Fan, Stainless Steel Appliances, Water Heater, Stove, Refrigerator, Oven/Range - Electric, Microwave
Fireplace N
Window Features Bay/Bow,Replacement
Appliance Dishwasher, Exhaust Fan, Stainless Steel Appliances, Water Heater, Stove, Refrigerator, Oven/Range - Electric, Microwave
Heat Source Electric
Laundry Basement, Hookup, Lower Floor
Exterior
Garage Spaces 1.0
Fence Split Rail, Panel
Waterfront N
Water Access N
Roof Type Architectural Shingle
Accessibility None
Parking Type Driveway
Total Parking Spaces 1
Garage N
Building
Story 1
Sewer Public Sewer
Water Public
Architectural Style Ranch/Rambler
Level or Stories 1
Additional Building Above Grade, Below Grade
Structure Type Dry Wall,Wood Walls,High
New Construction N
Schools
High Schools Spring Frd
School District Spring-Ford Area
Others
Senior Community No
Tax ID 14-05 -0001
Ownership Fee Simple
SqFt Source Assessor
Security Features Carbon Monoxide Detector(s),Smoke Detector
Acceptable Financing Cash, Conventional, Bank Portfolio, Private, USDA
Listing Terms Cash, Conventional, Bank Portfolio, Private, USDA
Financing Cash,Conventional,Bank Portfolio,Private,USDA
Special Listing Condition Standard
Read Less
Want to know what your home might be worth? Contact us for a FREE valuation!

Our team is ready to help you sell your home for the highest possible price ASAP

Bought with Tiffany Lynn Smolarski • Keller Williams Platinum Realty






