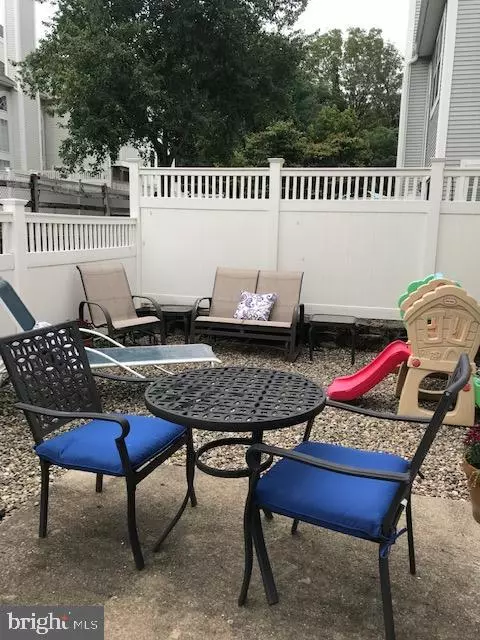$300,000
$309,900
3.2%For more information regarding the value of a property, please contact us for a free consultation.
503 BOLLEN CT Pennington, NJ 08534
2 Beds
3 Baths
1,477 SqFt
Key Details
Sold Price $300,000
Property Type Townhouse
Sub Type Interior Row/Townhouse
Listing Status Sold
Purchase Type For Sale
Square Footage 1,477 sqft
Price per Sqft $203
Subdivision Brandon Farms
MLS Listing ID NJME301152
Sold Date 02/19/21
Style Colonial
Bedrooms 2
Full Baths 2
Half Baths 1
HOA Fees $380/mo
HOA Y/N Y
Abv Grd Liv Area 1,477
Originating Board BRIGHT
Year Built 1994
Annual Tax Amount $8,460
Tax Year 2020
Lot Dimensions 0.00 x 0.00
Property Description
One of the owners is a licensed realtor. Remodeled custom kitchen with granite counter tops, tile backsplash and flooring, and sliding door to private rear patio. Two story family room with wood-burning fireplace adjacent to Kitchen and Dining Area. Turned staircase to upper level. MBR with private bath and walk-in closet. Second BR with double closet and twin windows overlooking rear yard. Hardwood flooring on upper level too! New furnace, central air-conditioning compressor, and hot water heater in 2019. Garage with keypad entry and storage cabinets. Built-in storage complements utility closet. Virtually everything has been updated within the past 6 years. Recreation fee of $147 is paid quarterly. Located in award winning Hopewell Valley Regional School District. Community amenities include pool, tennis, tot lots, walking trails, and neighborhood events. Easily accessible location with close proximity to schools, shopping, business campus', highways, transportation, and hospitals.
Location
State NJ
County Mercer
Area Hopewell Twp (21106)
Zoning R-5
Rooms
Other Rooms Dining Room, Primary Bedroom, Bedroom 2, Kitchen, 2nd Stry Fam Rm, Laundry, Utility Room, Attic, Primary Bathroom, Full Bath, Half Bath
Interior
Interior Features Attic, Family Room Off Kitchen, Kitchen - Eat-In, Pantry, Upgraded Countertops
Hot Water Natural Gas
Heating Forced Air
Cooling Central A/C
Flooring Hardwood, Ceramic Tile
Fireplaces Number 1
Fireplaces Type Marble, Fireplace - Glass Doors
Equipment Built-In Microwave, Built-In Range, Dishwasher, Dryer - Gas, Oven/Range - Gas, Oven - Self Cleaning, Range Hood, Refrigerator, Stainless Steel Appliances, Washer - Front Loading
Furnishings No
Fireplace Y
Appliance Built-In Microwave, Built-In Range, Dishwasher, Dryer - Gas, Oven/Range - Gas, Oven - Self Cleaning, Range Hood, Refrigerator, Stainless Steel Appliances, Washer - Front Loading
Heat Source Natural Gas
Laundry Upper Floor
Exterior
Parking Features Built In, Garage Door Opener, Inside Access, Garage - Front Entry
Garage Spaces 3.0
Fence Privacy
Utilities Available Cable TV, Phone Connected
Amenities Available Community Center, Pool - Outdoor, Tennis Courts, Tot Lots/Playground
Water Access N
Roof Type Shingle
Accessibility None
Attached Garage 1
Total Parking Spaces 3
Garage Y
Building
Lot Description Front Yard, Rear Yard
Story 2
Sewer Public Sewer
Water Public
Architectural Style Colonial
Level or Stories 2
Additional Building Above Grade, Below Grade
Structure Type 2 Story Ceilings,Dry Wall
New Construction N
Schools
Elementary Schools Stony Brook
Middle Schools Timberlane
High Schools Central
School District Hopewell Valley Regional Schools
Others
Pets Allowed N
HOA Fee Include Ext Bldg Maint,Common Area Maintenance,Lawn Care Front,Lawn Maintenance,Reserve Funds,Snow Removal,Trash
Senior Community No
Tax ID 06-00078 20-00015-C67
Ownership Condominium
Security Features Carbon Monoxide Detector(s),Main Entrance Lock,Security System,Smoke Detector
Horse Property N
Special Listing Condition Standard
Read Less
Want to know what your home might be worth? Contact us for a FREE valuation!

Our team is ready to help you sell your home for the highest possible price ASAP

Bought with Catherine A O'Connell • Coldwell Banker Residential Brokerage-Princeton Jc





