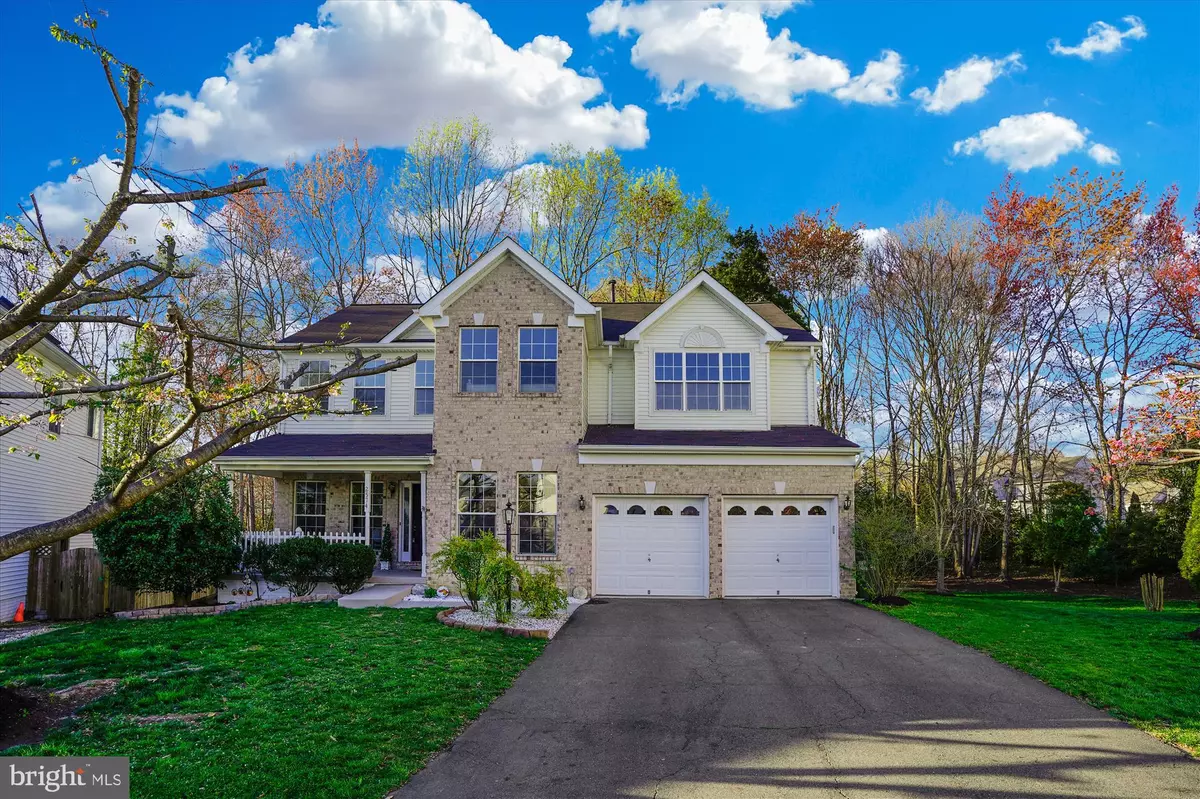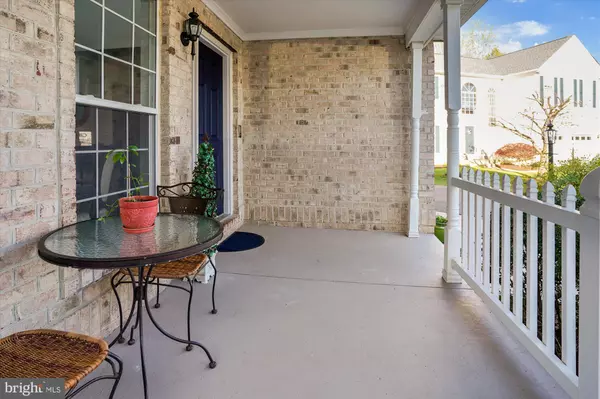$579,000
$584,900
1.0%For more information regarding the value of a property, please contact us for a free consultation.
2574 PHEASANT HUNT RD Woodbridge, VA 22192
5 Beds
4 Baths
4,100 SqFt
Key Details
Sold Price $579,000
Property Type Single Family Home
Sub Type Detached
Listing Status Sold
Purchase Type For Sale
Square Footage 4,100 sqft
Price per Sqft $141
Subdivision Madison Farm
MLS Listing ID VAPW490256
Sold Date 07/13/20
Style Colonial
Bedrooms 5
Full Baths 3
Half Baths 1
HOA Fees $51/qua
HOA Y/N Y
Abv Grd Liv Area 2,900
Originating Board BRIGHT
Year Built 1998
Annual Tax Amount $6,370
Tax Year 2020
Lot Size 0.296 Acres
Acres 0.3
Property Description
COME AND JOIN US FOR AN IN PERSON OPEN HOUSE THIS SATURDAY JUNE 13TH FROM 12 NOOM TO 2PM! 3 PEOPLE AT A TIME; MASKS AND GLOVES (PROVIDED IF NECESSARY) REQUIRED. MINUTES FROM COMMUTER ROUTES! LOCATION LOCATION LOCATION! WITH A QUICK 2 MILES TO 95 AND 4 MILES TO THE VRE THIS IS A COMMUTERS DREAM! PLENTIFUL SHOPPING & RESTAURANTS WITHIN MINUTES AT THE POTOMAC MILLS MALL! COME AND SEE THIS WONDERFULLY UPGRADED LARGE 5 BEDROOM HOME IN THE BOUTIQUE NEIGHBORHOOD OF MADISON FARM! BEAUTIFUL DARK LTV (LUXURY VINYL TILE) STRETCHES FROM THE OPEN FOYER INTO THE LIVING AND DINING ROOM AREAS. THE OVERSIZED FAMILY ROOM WITH GAS FIREPLACE IS CONNECTED TO THE BRIGHT AND WELCOMING KITCHEN. HERE YOU WILL FIND GOURMET STAINLESS APPLIANCES, ABUNDANT WHITE CABINETS AND CORNER PANTRY! A MAIN LEVEL OFFICE CAPS OFF OUR MAIN LEVEL. THE FRESH LIGHT GRAY PAINT THROUGHOUT THE MAIN FLOOL EXTENDS TO THE UPPER LEVEL WHERE YOU WILL FIND 4 GENEROUS BEDROOMS AND A HUGE MASTER WITH HIS AND HERS BAY CLOSET PLUS AN EN SUITE BATH WITH UPGRADED FLOORING, FRAMED MIRROR AND SOAKING TUB/SHOWER. THE LOWER LEVEL OF THIS HOME IS FANTASTIC FOR ENTERTAINING WITH A T.V. AREA, WET BAR, GAME ROOM, DEN AND MORE! OUT BACK IS AN EXPANSIVE DECK AND A GORGEOUS VIEW OF TREES, A PERFECT PLACE TO RELAX! NEW ROOF, NEW CARPET UPPER LEVEL, PLUS MANY OTHER UPGRADED FEATURES! PRIVATE REAR YARD, FRONT PORCH AND PRIME CUL DE SAC LOCATION! YOU WILL NOT BE DISAPPOINTED! VIRTUAL OPEN HOUSE VIDEO TOUR on our Facebook page - Stephane Czajkowski and Associates! (SCAArealtors)
Location
State VA
County Prince William
Zoning PMR
Rooms
Other Rooms Living Room, Dining Room, Primary Bedroom, Bedroom 2, Bedroom 3, Bedroom 4, Bedroom 5, Kitchen, Game Room, Family Room, Den, Breakfast Room, Exercise Room, Office, Recreation Room, Bathroom 1, Primary Bathroom
Basement Full
Interior
Interior Features Carpet, Ceiling Fan(s), Floor Plan - Open, Formal/Separate Dining Room, Kitchen - Table Space, Primary Bath(s), Pantry, Recessed Lighting, Soaking Tub, Walk-in Closet(s), Window Treatments, Wood Floors
Heating Forced Air
Cooling Central A/C, Ceiling Fan(s)
Fireplaces Number 1
Fireplaces Type Gas/Propane
Equipment Cooktop, Exhaust Fan, Icemaker, Oven - Double, Refrigerator, Washer, Dryer, Disposal, Dishwasher
Fireplace Y
Window Features Double Pane
Appliance Cooktop, Exhaust Fan, Icemaker, Oven - Double, Refrigerator, Washer, Dryer, Disposal, Dishwasher
Heat Source Natural Gas
Laundry Main Floor
Exterior
Parking Features Garage - Front Entry
Garage Spaces 2.0
Water Access N
View Trees/Woods
Accessibility Other
Attached Garage 2
Total Parking Spaces 2
Garage Y
Building
Lot Description Backs to Trees
Story 3
Sewer Public Sewer
Water Public
Architectural Style Colonial
Level or Stories 3
Additional Building Above Grade, Below Grade
Structure Type 9'+ Ceilings,Vaulted Ceilings
New Construction N
Schools
School District Prince William County Public Schools
Others
HOA Fee Include Common Area Maintenance,Snow Removal,Trash
Senior Community No
Tax ID 8292-45-8086
Ownership Fee Simple
SqFt Source Estimated
Horse Property N
Special Listing Condition Standard
Read Less
Want to know what your home might be worth? Contact us for a FREE valuation!

Our team is ready to help you sell your home for the highest possible price ASAP

Bought with Candace Thompson • Century 21 Redwood Realty





