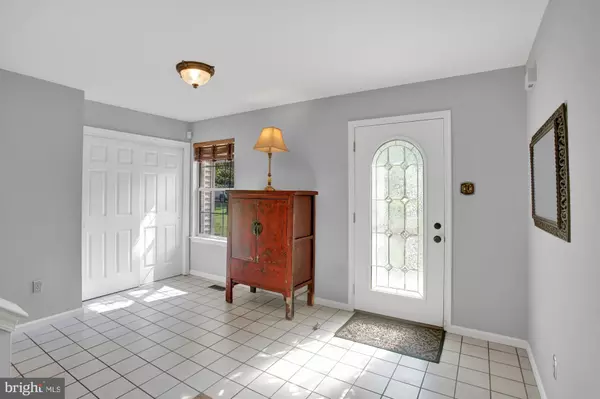$555,000
$575,000
3.5%For more information regarding the value of a property, please contact us for a free consultation.
839 GLENN CIR Wayne, PA 19087
4 Beds
3 Baths
2,937 SqFt
Key Details
Sold Price $555,000
Property Type Single Family Home
Sub Type Detached
Listing Status Sold
Purchase Type For Sale
Square Footage 2,937 sqft
Price per Sqft $188
Subdivision Glenhardie
MLS Listing ID PACT504484
Sold Date 12/14/20
Style Colonial
Bedrooms 4
Full Baths 2
Half Baths 1
HOA Y/N N
Abv Grd Liv Area 2,437
Originating Board BRIGHT
Year Built 1985
Annual Tax Amount $6,457
Tax Year 2020
Lot Size 0.475 Acres
Acres 0.48
Lot Dimensions 0.00 x 0.00
Property Description
Welcome to the Glenhardie neighborhood in Wayne, PA, a charming, mature treed, cul-de-sac setting. This home is ideally situated on close to a acre lot providing front, side, and rear yards. This home is solidly built and offers low maintenance, easy and relaxing living, with abundant natural light throughout. As you arrive up the driveway you can enter the 2-car garage, and simply enter the home directly onto the main floor of the home. The main floor offers an Island Kitchen that is the heart of the home joining the Dining Room and an open floor plan to the Family Room. The Kitchen is light and bright with abundant cabinetry, newer appliances including stainless-steel fridge, gas top cook top, microwave, double wall oven, and stainless-steel dishwasher. Additionally, sliding glass door offers direct access to rear deck from the kitchen. Relaxing in the front Living Room, the large window allows abundant natural light to enter the room. The Dining Room also has great natural light and has direct access to the kitchen. The Family Room offers a brick faced, gas equipped fireplace with natural light entering the space through 2 large sliding glass doors that exit onto the rear deck and into the rear yard. The deck offers a great sitting area for morning coffee or an evening cocktail. Laundry area also located on main floor. Ascending the center staircase to the upper floor the Master Bedroom and Master Bathroom offer extra room, a walk-in closet and vanity seating area. 3 additional bedrooms occupy the upper floor which all have easy access to the full bathroom. The lower level, fully finished, partial basement, offers direct access from the kitchen. The 500 sq. ft. finished basement is fully carpeted and is ideal for a variety of uses; Entertainment Room, Exercise Room, Game Room, etc . Come see this beautiful home to get a feel for the lifestyle opportunity it offers! Recent upgrades include: New Gas Hot Water Heater (2019), New 200 AMP Electric Circuit Panel (2019), New Stainless Steel dishwasher(2019), Resealed Asphalt Driveway (2020), Asphalt Shingle Roof replacement (2018), New Sliding Glass Doors (2017),New Garage Doors Steel Insulated (2014), Heating and A/C Replacement (2007), Stainless-Steel appliances, Recent paint throughout including garage.
Location
State PA
County Chester
Area Tredyffrin Twp (10343)
Zoning R1
Direction Southwest
Rooms
Other Rooms Living Room, Dining Room, Primary Bedroom, Bedroom 2, Bedroom 3, Kitchen, Family Room, Basement, Foyer, Bedroom 1, Laundry, Bathroom 2, Primary Bathroom, Half Bath
Basement Partial, Fully Finished
Interior
Interior Features Ceiling Fan(s), Chair Railings, Family Room Off Kitchen, Kitchen - Island, Primary Bath(s), Upgraded Countertops, Walk-in Closet(s), Wood Floors, Formal/Separate Dining Room, Skylight(s)
Hot Water Natural Gas
Heating Forced Air
Cooling Central A/C
Flooring Hardwood, Carpet, Tile/Brick
Fireplaces Number 1
Fireplaces Type Brick, Fireplace - Glass Doors, Gas/Propane
Equipment Built-In Microwave, Built-In Range, Dishwasher, Disposal, Dryer - Gas, Oven - Double, Refrigerator, Washer, Water Heater, Stainless Steel Appliances, Stove
Furnishings No
Fireplace Y
Appliance Built-In Microwave, Built-In Range, Dishwasher, Disposal, Dryer - Gas, Oven - Double, Refrigerator, Washer, Water Heater, Stainless Steel Appliances, Stove
Heat Source Natural Gas
Laundry Main Floor
Exterior
Exterior Feature Deck(s)
Garage Additional Storage Area, Garage - Front Entry, Garage Door Opener, Inside Access
Garage Spaces 6.0
Fence Wood
Utilities Available Above Ground
Waterfront N
Water Access N
Roof Type Asphalt,Shingle
Street Surface Black Top
Accessibility 32\"+ wide Doors, >84\" Garage Door, Doors - Swing In, Level Entry - Main
Porch Deck(s)
Road Frontage Public
Parking Type Attached Garage, Driveway, On Street
Attached Garage 2
Total Parking Spaces 6
Garage Y
Building
Lot Description Cul-de-sac, Front Yard, No Thru Street, Rear Yard, SideYard(s)
Story 2
Foundation Active Radon Mitigation, Block
Sewer Public Sewer
Water Public
Architectural Style Colonial
Level or Stories 2
Additional Building Above Grade, Below Grade
Structure Type Dry Wall
New Construction N
Schools
Elementary Schools Valley Forge
Middle Schools Valley Forge
High Schools Conestoga
School District Tredyffrin-Easttown
Others
Pets Allowed Y
Senior Community No
Tax ID 43-02N-0014.1600
Ownership Fee Simple
SqFt Source Assessor
Security Features Smoke Detector
Acceptable Financing Cash, Conventional, FHA, VA
Horse Property N
Listing Terms Cash, Conventional, FHA, VA
Financing Cash,Conventional,FHA,VA
Special Listing Condition Standard
Pets Description No Pet Restrictions
Read Less
Want to know what your home might be worth? Contact us for a FREE valuation!

Our team is ready to help you sell your home for the highest possible price ASAP

Bought with Nakeea Jarvis • Springer Realty Group






