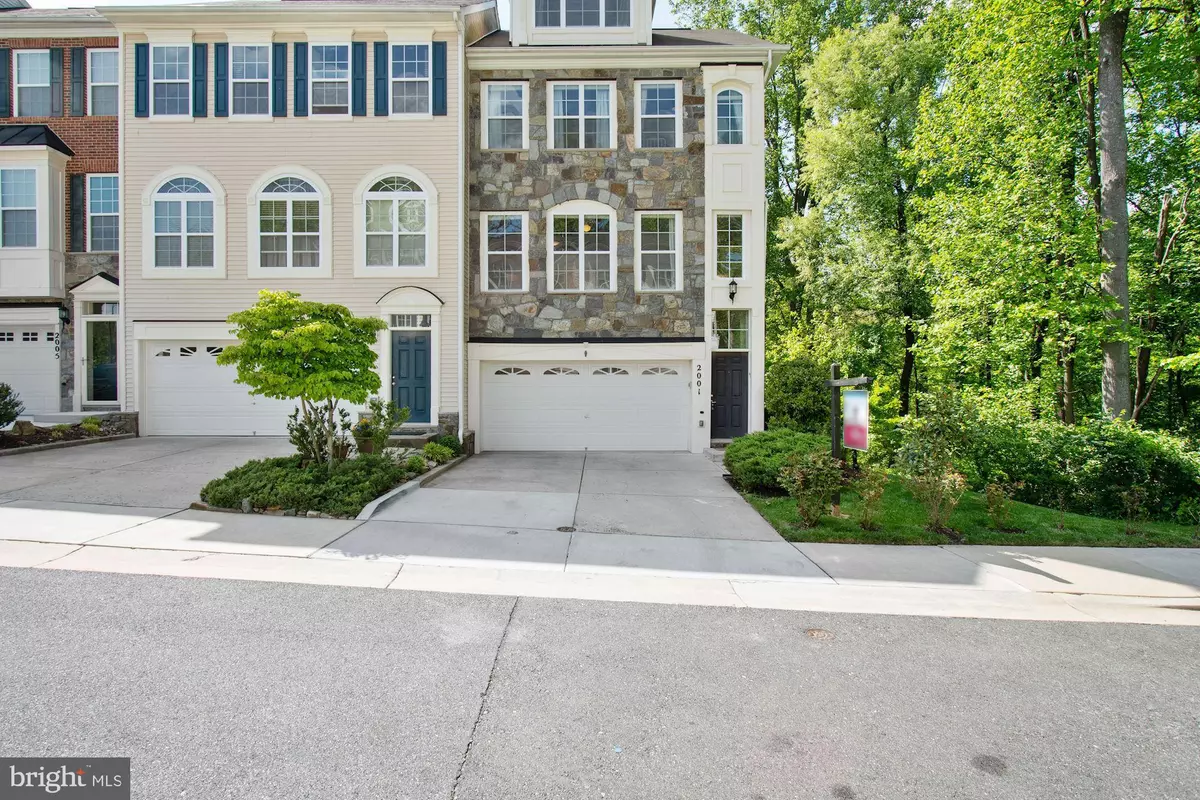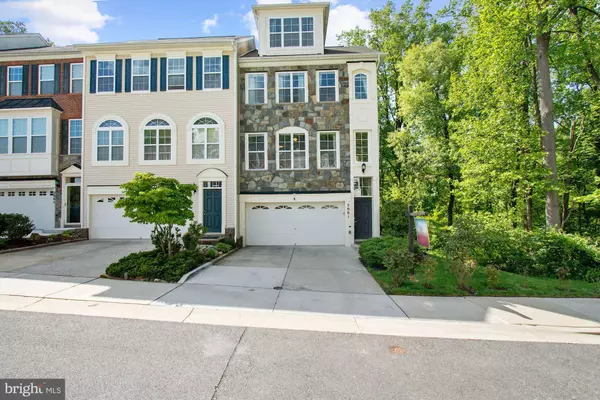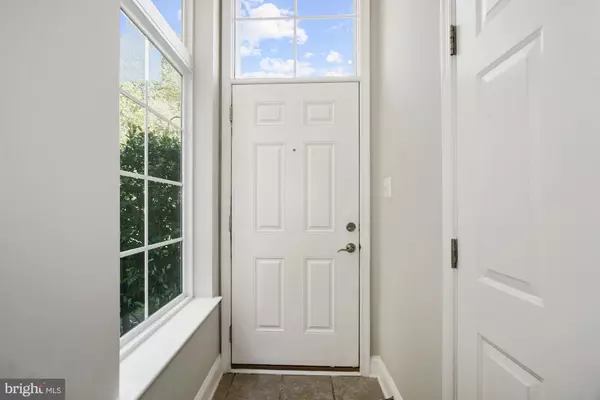$599,500
$614,500
2.4%For more information regarding the value of a property, please contact us for a free consultation.
2001 DEERTREE LN Rockville, MD 20851
4 Beds
5 Baths
2,248 SqFt
Key Details
Sold Price $599,500
Property Type Townhouse
Sub Type End of Row/Townhouse
Listing Status Sold
Purchase Type For Sale
Square Footage 2,248 sqft
Price per Sqft $266
Subdivision Rock Creek Woods
MLS Listing ID MDMC706508
Sold Date 07/30/20
Style Craftsman
Bedrooms 4
Full Baths 3
Half Baths 2
HOA Fees $160/mo
HOA Y/N Y
Abv Grd Liv Area 1,848
Originating Board BRIGHT
Year Built 2010
Annual Tax Amount $6,754
Tax Year 2019
Lot Size 2,063 Sqft
Acres 0.05
Property Description
**3D Virtual Tour Available...click on Video Camera Icon** Built 10 years ago, this spacious 2000+SF end unit Craftstar townhome, shows beautifully like a model home. The light drenched interior sparkles through the entire home from every angle and across 4 expansive levels. No detail has been overlooked; starting with the stunning gourmet kitchen; designed to maximize storage and provide ample space for multiple chefs. Features include: granite countertops, oversized island with prep sink and garbage disposal, double sink with dual dishwashers, induction range with built-in microwave; custom cabinetry, full extension drawers, large pantry, premium stainless steel appliances and cork floors to preserve dishes from breaking (should they fall) that leads to a cozy family room with dual sided gas fireplace. You will love entertaining on the expansive deck that offers serene tree lined views of Rock Creek Park. The main level is great for hosting guests with an open concept living/dining area; hardwood floors and expertly crafted crown moldings and half bath. The upper levels (which includes a loft) boast 2 master bedrooms with en-suites, double vanities, spa/steam shower(in one), oversized walk-in closets and 2 additional, generously sized bedrooms with 1 shared full bath. Second floor has stacked HE washer/dryer, laundry sink and floor to ceiling storage closet plus linen closet. The lower level offers a finished walkout basement with 12 ft ceilings, rec and storage space, half bath and atrium French glass doors that lead to a patio. Extra windows were added to offer full sunlight and boast gorgeous side views of the park. This beautifully designed home comes complete with a Navien on-demand tankless, gas water heater providing an endless supply of hot water; two-zoned heating and cooling system; entire house is wired for custom audio and video capabilities; 220V connection in the back patio for a hot tub installation; 2-car garage and ample parking space for guests. Back and side yard is a private section Rockcreek Park with stream at the bottom of the hill out back. Conveniently located within 1/2 mile of Safeway, CVS, and restaurants. Rockville Pike is easily accessible 2 miles away; along with easy access to Twinbrook & Rockville Metro Stations.
Location
State MD
County Montgomery
Zoning RT8.0
Rooms
Basement Fully Finished, Drain, Daylight, Full, Walkout Level, Interior Access, Outside Entrance, Rear Entrance, Windows
Interior
Interior Features Dining Area, Breakfast Area, Ceiling Fan(s), Built-Ins, Crown Moldings, Family Room Off Kitchen, Kitchen - Eat-In, Kitchen - Gourmet, Kitchen - Island, Recessed Lighting, Stall Shower, Tub Shower, Upgraded Countertops, Walk-in Closet(s), Wood Floors, Floor Plan - Open, Combination Dining/Living, Primary Bath(s), Pantry
Hot Water Natural Gas, Instant Hot Water
Heating Central, Forced Air, Zoned
Cooling Central A/C, Ceiling Fan(s)
Flooring Hardwood, Vinyl
Fireplaces Number 1
Fireplaces Type Double Sided, Gas/Propane
Equipment Built-In Microwave, Dishwasher, Disposal, Icemaker, Instant Hot Water, Oven/Range - Electric, Refrigerator, Stainless Steel Appliances, Washer, Dryer, Water Heater - Tankless, Dryer - Front Loading, Washer - Front Loading, Washer/Dryer Stacked, Energy Efficient Appliances, Exhaust Fan
Fireplace Y
Window Features Double Pane,Screens
Appliance Built-In Microwave, Dishwasher, Disposal, Icemaker, Instant Hot Water, Oven/Range - Electric, Refrigerator, Stainless Steel Appliances, Washer, Dryer, Water Heater - Tankless, Dryer - Front Loading, Washer - Front Loading, Washer/Dryer Stacked, Energy Efficient Appliances, Exhaust Fan
Heat Source Electric
Laundry Has Laundry, Upper Floor
Exterior
Exterior Feature Deck(s), Patio(s)
Garage Garage - Front Entry, Garage Door Opener
Garage Spaces 2.0
Fence Rear, Privacy
Waterfront N
Water Access N
View Trees/Woods
Accessibility None
Porch Deck(s), Patio(s)
Parking Type Attached Garage
Attached Garage 2
Total Parking Spaces 2
Garage Y
Building
Lot Description Backs to Trees, Landscaping
Story 3
Sewer Public Sewer
Water Public
Architectural Style Craftsman
Level or Stories 3
Additional Building Above Grade, Below Grade
Structure Type Vaulted Ceilings
New Construction N
Schools
Elementary Schools Meadow Hall
Middle Schools Earle B. Wood
High Schools Rockville
School District Montgomery County Public Schools
Others
HOA Fee Include Common Area Maintenance,Snow Removal,Trash
Senior Community No
Tax ID 160403647512
Ownership Fee Simple
SqFt Source Estimated
Security Features Electric Alarm,Smoke Detector,Carbon Monoxide Detector(s)
Special Listing Condition Standard
Read Less
Want to know what your home might be worth? Contact us for a FREE valuation!

Our team is ready to help you sell your home for the highest possible price ASAP

Bought with Victor R Llewellyn • Long & Foster Real Estate, Inc.






