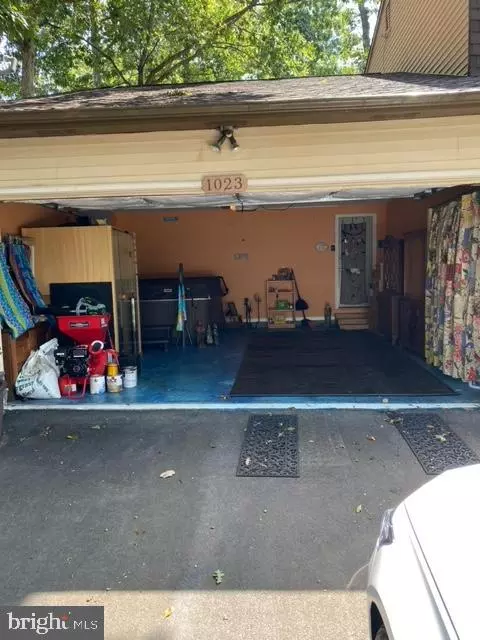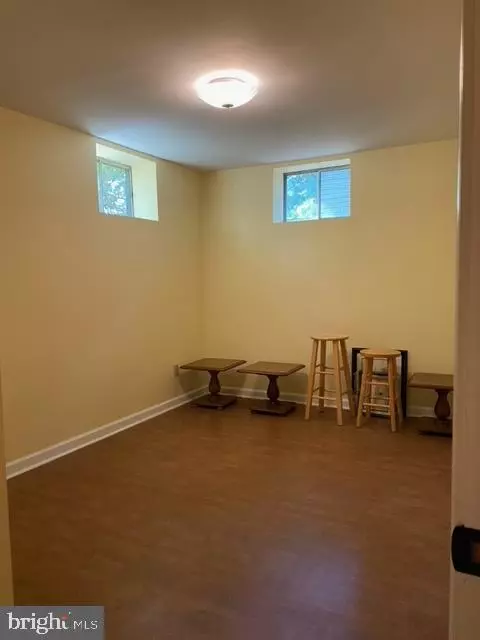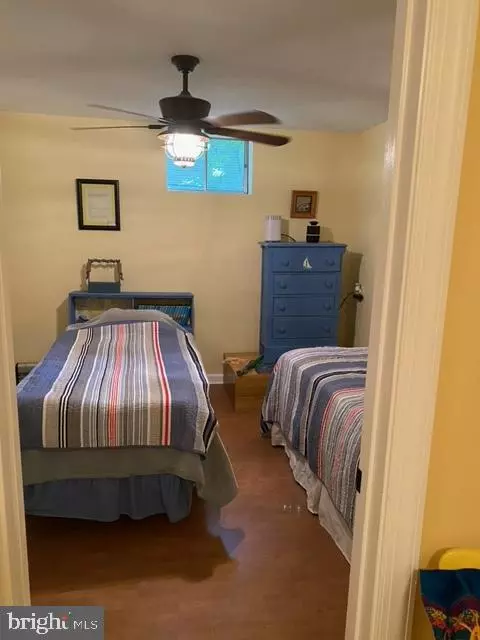$399,900
$399,900
For more information regarding the value of a property, please contact us for a free consultation.
1023 AQUIA DR Stafford, VA 22554
5 Beds
4 Baths
2,450 SqFt
Key Details
Sold Price $399,900
Property Type Single Family Home
Sub Type Detached
Listing Status Sold
Purchase Type For Sale
Square Footage 2,450 sqft
Price per Sqft $163
Subdivision Aquia Harbour
MLS Listing ID VAST2003268
Sold Date 11/01/21
Style Colonial
Bedrooms 5
Full Baths 3
Half Baths 1
HOA Fees $133/mo
HOA Y/N Y
Abv Grd Liv Area 1,850
Originating Board BRIGHT
Year Built 1979
Annual Tax Amount $2,847
Tax Year 2021
Lot Size 0.294 Acres
Acres 0.29
Property Description
Welcome! Just 40 miles south of Washington, DC, this well-kept Colonial nestled in Stafford, VA is warm, inviting, and spacious. Not even a mile inside the gated Aquia Harbour community and you're home. Park side by side in the long driveway or in the two-car finished garage. Walk into the den just off the garage or head through the den's french doors to the 12x16 deck to relax among the tree-filled back yard. The eat-in dining area off the kitchen is roomy and naturally sunlit. There are plenty of counter space areas and hardwood cabinets among the stainless steel appliances. Off the kitchen, enjoy meals in the sun-filled dining room or relax in the spacious living room. Up the carpeted stairways to the master bedroom which contains a bathroom with stand-up shower. Family or guests enjoy the two other upstairs bedrooms with ample space and natural lighting. Head to the rambling basement: Office areas or bedrooms (NTC), several storage areas, entertaining, exercising area, gaming, the possibilities are boundless. Enjoy the warmth of the upgraded furnace and hot water heater and the security of an upgraded architectural grade shingle roof. Take a load off in the 6 person hot tub or relax and enjoy the 2 person sauna. Move in r e a d y ! !
Location
State VA
County Stafford
Zoning R1
Rooms
Basement Full, Fully Finished, Improved, Windows, Connecting Stairway, Daylight, Partial, Heated
Interior
Interior Features Attic, Dining Area, Breakfast Area, Carpet, Family Room Off Kitchen, Floor Plan - Traditional, Kitchen - Eat-In, Recessed Lighting, Sauna, Stall Shower, Tub Shower
Hot Water Electric
Heating Heat Pump(s)
Cooling Central A/C
Flooring Luxury Vinyl Plank, Partially Carpeted, Wood
Fireplaces Number 1
Fireplaces Type Insert
Equipment Dishwasher, Disposal, Dryer, Range Hood, Refrigerator, Washer
Furnishings No
Fireplace Y
Appliance Dishwasher, Disposal, Dryer, Range Hood, Refrigerator, Washer
Heat Source Electric
Laundry Main Floor
Exterior
Exterior Feature Porch(es), Deck(s)
Parking Features Additional Storage Area, Garage - Front Entry, Garage Door Opener, Inside Access
Garage Spaces 6.0
Fence Fully
Utilities Available Electric Available, Cable TV, Water Available
Amenities Available Baseball Field, Basketball Courts, Bike Trail, Common Grounds, Gated Community, Golf Course, Jog/Walk Path, Boat Dock/Slip, Boat Ramp, Horse Trails, Marina/Marina Club, Pier/Dock, Pool Mem Avail, Riding/Stables, Swimming Pool
Water Access N
View Street
Roof Type Asphalt
Street Surface Paved
Accessibility None
Porch Porch(es), Deck(s)
Road Frontage Private
Attached Garage 2
Total Parking Spaces 6
Garage Y
Building
Lot Description Backs to Trees, Front Yard, Partly Wooded, Rear Yard, SideYard(s), Trees/Wooded
Story 2
Foundation Brick/Mortar
Sewer Public Sewer
Water Public
Architectural Style Colonial
Level or Stories 2
Additional Building Above Grade, Below Grade
Structure Type Dry Wall
New Construction N
Schools
School District Stafford County Public Schools
Others
Pets Allowed Y
HOA Fee Include Pier/Dock Maintenance,Road Maintenance,Security Gate,Snow Removal
Senior Community No
Tax ID 21B 22
Ownership Fee Simple
SqFt Source Assessor
Acceptable Financing Cash, Contract, Conventional, FHA, USDA, VA
Horse Property N
Listing Terms Cash, Contract, Conventional, FHA, USDA, VA
Financing Cash,Contract,Conventional,FHA,USDA,VA
Special Listing Condition Standard
Pets Allowed No Pet Restrictions
Read Less
Want to know what your home might be worth? Contact us for a FREE valuation!

Our team is ready to help you sell your home for the highest possible price ASAP

Bought with Michael Dowling • Samson Properties





