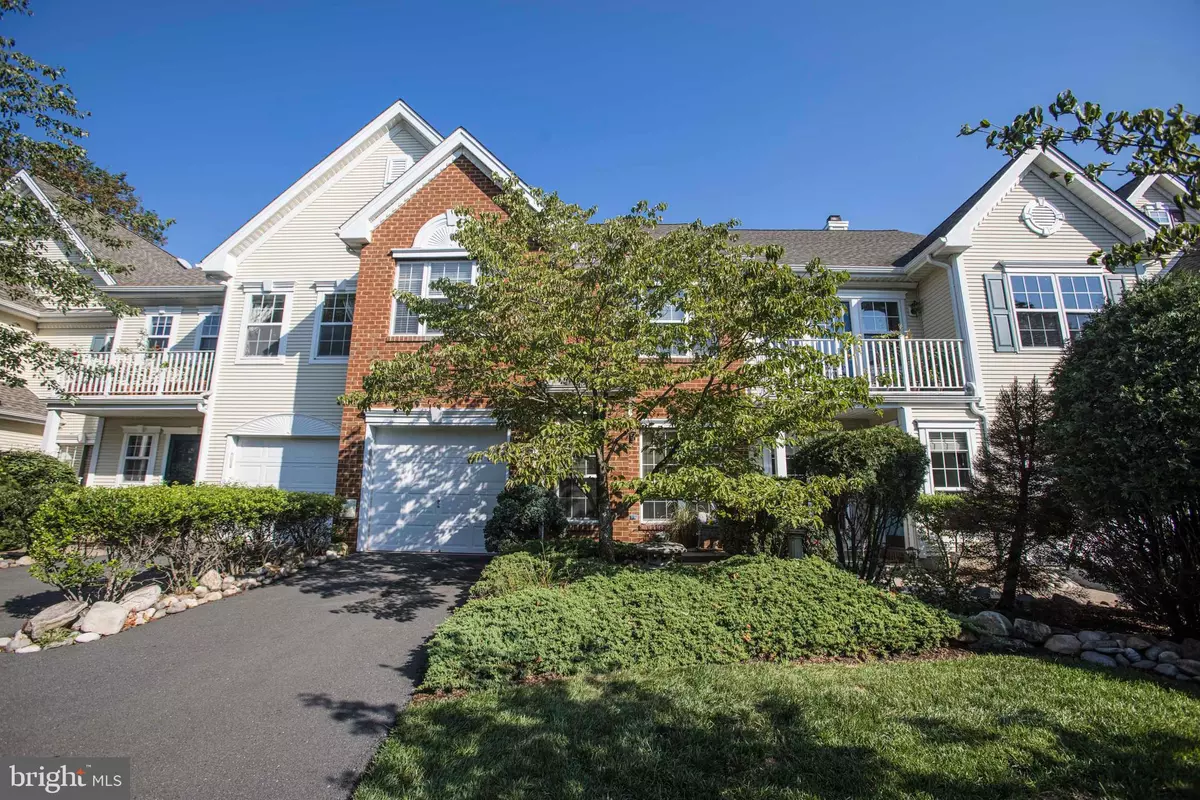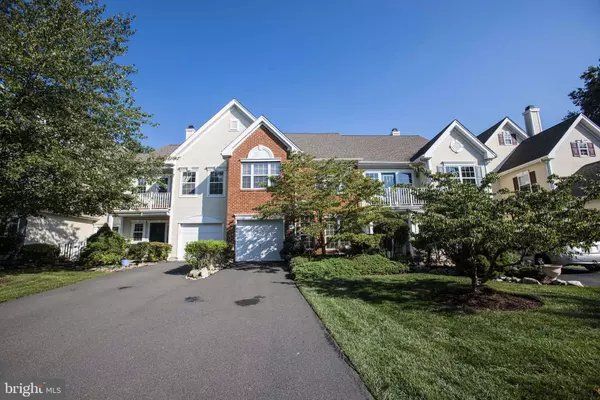$375,000
$375,000
For more information regarding the value of a property, please contact us for a free consultation.
131 TREYMORE CT Pennington, NJ 08534
3 Beds
3 Baths
1,908 SqFt
Key Details
Sold Price $375,000
Property Type Condo
Sub Type Condo/Co-op
Listing Status Sold
Purchase Type For Sale
Square Footage 1,908 sqft
Price per Sqft $196
Subdivision Brandon Farms
MLS Listing ID NJME301392
Sold Date 10/23/20
Style Colonial
Bedrooms 3
Full Baths 2
Half Baths 1
Condo Fees $380/mo
HOA Fees $49/qua
HOA Y/N Y
Abv Grd Liv Area 1,908
Originating Board BRIGHT
Year Built 1994
Annual Tax Amount $8,990
Tax Year 2019
Lot Dimensions 0.00 x 0.00
Property Description
Cul-de-sac Location and backs up to Open Space !! Enjoy the magnificent Sunrise every morning from the comfort of the Master Bedroom and take in the equally impressive Sunset as you relax in the comfort of the Family Room or Backyard. This prime Location in desirable Brandon Farms is ready for you -the new Owner ! Hickory Hardwood Floors throughout the First Floor add to the beauty of this 3 Bedroom , 2.5 Bathroom Townhouse. The Kitchen features GE Profile Appliances, Tile Backsplash, and Quartz Counter Tops. Enjoy the Wall of Windows in the Two Story Family Room with Wood Burning Fireplace. The First Floor also has Large Living Room , Dining Room and Powder Room. Upstairs Master Bedroom has Vaulted Ceiling, Two Walk-in Closets , Private Bathroom with separate Shower Stall and soaking Tub. Two other spacious Bedrooms, Full Bathroom and Laundry Room finish out the 2nd Floor. Outside there is a completely fenced in yard with Maintenance Free Vinyl Fencing. Finish this off with close walking distance to the Community Pool and Tennis Courts, and the Cul-de-sac offers plenty of extra parking. Roof is 3 years old and Hot Water Heater is brand new. All this with the Hopewell Township School System will make this house go fast ! Make your appointment today !!
Location
State NJ
County Mercer
Area Hopewell Twp (21106)
Zoning R-5
Direction East
Rooms
Other Rooms Living Room, Dining Room, Primary Bedroom, Bedroom 2, Bedroom 3, Kitchen, Family Room
Interior
Interior Features Kitchen - Eat-In
Hot Water Natural Gas
Heating Forced Air
Cooling Central A/C
Flooring Carpet, Hardwood
Fireplaces Number 1
Equipment Dishwasher, Built-In Microwave, Dryer, Refrigerator, Washer
Furnishings No
Fireplace Y
Appliance Dishwasher, Built-In Microwave, Dryer, Refrigerator, Washer
Heat Source Natural Gas
Laundry Upper Floor
Exterior
Parking Features Garage Door Opener
Garage Spaces 3.0
Amenities Available Club House, Tennis Courts, Tot Lots/Playground, Swimming Pool
Water Access N
Roof Type Shingle
Accessibility None
Attached Garage 1
Total Parking Spaces 3
Garage Y
Building
Lot Description Cul-de-sac
Story 2
Sewer Public Sewer
Water Public
Architectural Style Colonial
Level or Stories 2
Additional Building Above Grade, Below Grade
Structure Type Cathedral Ceilings,Vaulted Ceilings
New Construction N
Schools
Elementary Schools Stony Brook
Middle Schools Timberlane
High Schools Central
School District Hopewell Valley Regional Schools
Others
Pets Allowed Y
HOA Fee Include Common Area Maintenance,Ext Bldg Maint,Lawn Maintenance,Pool(s),Snow Removal,All Ground Fee,Trash
Senior Community No
Tax ID 06-00078 15-00001-C131
Ownership Condominium
Acceptable Financing Conventional
Listing Terms Conventional
Financing Conventional
Special Listing Condition Standard
Pets Allowed Number Limit
Read Less
Want to know what your home might be worth? Contact us for a FREE valuation!

Our team is ready to help you sell your home for the highest possible price ASAP

Bought with Linda S November • RE/MAX Greater Princeton





