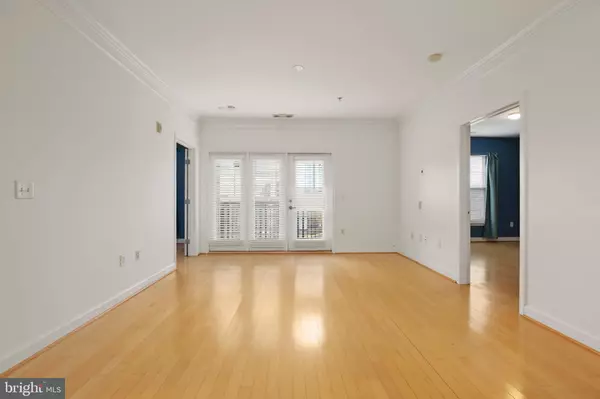$351,000
$360,000
2.5%For more information regarding the value of a property, please contact us for a free consultation.
501 HUNGERFORD DR #PS-221 Rockville, MD 20850
2 Beds
2 Baths
1,186 SqFt
Key Details
Sold Price $351,000
Property Type Condo
Sub Type Condo/Co-op
Listing Status Sold
Purchase Type For Sale
Square Footage 1,186 sqft
Price per Sqft $295
Subdivision Fitz At Rockville Town C
MLS Listing ID MDMC2025528
Sold Date 01/13/22
Style Colonial
Bedrooms 2
Full Baths 2
Condo Fees $514/mo
HOA Y/N N
Abv Grd Liv Area 1,186
Originating Board BRIGHT
Year Built 2003
Annual Tax Amount $68
Tax Year 2021
Property Description
WELCOME HOME!
Gorgeous third-floor 2/2 condominium in The Fitz complex right in the heart of downtown Rockville. Gleaming hardwood floors throughout. Recent coats of elegant color paint. French doors to ample balcony and inside unit. Crown moldings, pendant and recessed lights. Mini-blinds and curtains convey. Cozy galley kitchen comes with granite counter top, stainless appliances (gas range cooking). Both sunlit spacious bedrooms boast large walk-in closets with professionally designed wood organizers. Beautiful and bright modern baths. In-unit washer & dryer with storage shelves. *** TWO garage spaces (P-48 and P-49) are conveyed with home. *** Literally walking distance to Rockville Metro and public transportation right outside the front door. One convenient condo fee includes FiOS internet, cable, and condo amenities such as secure access, site management, pools and clubhouse. The popular Town Center with its variety of dining venues, theaters, outdoor entertainment, and courthouse are within short reach, as well as a short driving distance to ICC and I-270 exits. Commuter's heaven. HURRY AND CALL IT YOURS!
Location
State MD
County Montgomery
Zoning TC02
Rooms
Main Level Bedrooms 2
Interior
Interior Features Combination Dining/Living, Combination Kitchen/Dining, Crown Moldings, Floor Plan - Open, Intercom, Kitchen - Galley, Pantry, Recessed Lighting, Tub Shower, Upgraded Countertops, Walk-in Closet(s), Window Treatments
Hot Water Natural Gas
Heating Central
Cooling Central A/C
Flooring Hardwood
Equipment Dishwasher, Disposal, Dryer, Microwave, Oven/Range - Gas, Range Hood, Refrigerator, Stainless Steel Appliances, Stove, Washer, Water Heater
Appliance Dishwasher, Disposal, Dryer, Microwave, Oven/Range - Gas, Range Hood, Refrigerator, Stainless Steel Appliances, Stove, Washer, Water Heater
Heat Source Natural Gas
Laundry Dryer In Unit, Washer In Unit
Exterior
Exterior Feature Balcony
Parking Features Covered Parking
Garage Spaces 2.0
Parking On Site 2
Amenities Available Fitness Center, Pool - Outdoor, Club House, Elevator, Party Room
Water Access N
Accessibility None, Elevator
Porch Balcony
Total Parking Spaces 2
Garage N
Building
Lot Description Backs - Open Common Area, Private
Story 1
Unit Features Garden 1 - 4 Floors
Sewer Public Sewer
Water Public
Architectural Style Colonial
Level or Stories 1
Additional Building Above Grade, Below Grade
New Construction N
Schools
School District Montgomery County Public Schools
Others
Pets Allowed Y
HOA Fee Include Pool(s),Snow Removal,Trash,Fiber Optics Available,Cable TV
Senior Community No
Tax ID 160403490805
Ownership Condominium
Special Listing Condition Standard
Pets Allowed No Pet Restrictions
Read Less
Want to know what your home might be worth? Contact us for a FREE valuation!

Our team is ready to help you sell your home for the highest possible price ASAP

Bought with Antoinette N McCree • CityScape Realty Group, LLC





