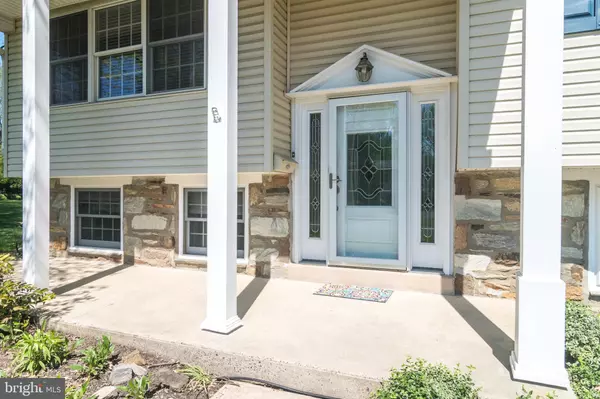$351,000
$345,000
1.7%For more information regarding the value of a property, please contact us for a free consultation.
9 PLEASANT AVE Chalfont, PA 18914
4 Beds
3 Baths
1,600 SqFt
Key Details
Sold Price $351,000
Property Type Single Family Home
Sub Type Detached
Listing Status Sold
Purchase Type For Sale
Square Footage 1,600 sqft
Price per Sqft $219
Subdivision Rosemore Ests
MLS Listing ID PABU495172
Sold Date 05/29/20
Style Bi-level
Bedrooms 4
Full Baths 1
Half Baths 2
HOA Y/N N
Abv Grd Liv Area 1,600
Originating Board BRIGHT
Year Built 1961
Annual Tax Amount $4,698
Tax Year 2019
Lot Size 0.397 Acres
Acres 0.4
Lot Dimensions 128.00 x 135.00
Property Description
Welcome to 9 Pleasant Avenue! Located in Rosemore Estates in the award-winning Central Bucks School District, this charming 4 bedrooms, 1 full and 2 half baths bi-level includes a 2 car garage, with workspace. Beautiful hardwood floors throughout the home. Front entry leads to the main upper floor with 3 bedrooms and one full and one half bath. Spacious kitchen with stainless steel stove and microwave, as well as a formal dining room and very large living room. Several rooms on the main floor were recently painted a neutral color. Downstairs, there is lots of extra living space which can be used as a guest room, family room, playroom, or office. Ample storage and a separate laundry room as well as powder room. Please note the powder room was recently painted and the vanity and mirror were not put back up yet. There are great storage closets in this home as well. Central A/C, whole house attic fan and gas heating. Tranquil backyard with concrete patio with a stone retention wall. The foundation under the patio is 3 feet deep and wide enough to build. So much to offer... just waiting for your decorating touches. Make this home your new beginning! Just minutes to beautiful Bucks County parks, shopping and the Chalfont train station.
Location
State PA
County Bucks
Area Chalfont Boro (10107)
Zoning R1
Rooms
Other Rooms Living Room, Dining Room, Primary Bedroom, Bedroom 2, Bedroom 3, Bedroom 4, Kitchen, Family Room, Mud Room, Storage Room, Bathroom 2, Primary Bathroom, Half Bath
Basement Full
Main Level Bedrooms 3
Interior
Hot Water Natural Gas
Heating Forced Air
Cooling Central A/C
Furnishings No
Fireplace N
Heat Source Natural Gas, Electric
Exterior
Garage Garage - Front Entry, Garage Door Opener
Garage Spaces 2.0
Waterfront N
Water Access N
Accessibility None
Attached Garage 2
Total Parking Spaces 2
Garage Y
Building
Story 2
Sewer Public Sewer
Water Public
Architectural Style Bi-level
Level or Stories 2
Additional Building Above Grade, Below Grade
New Construction N
Schools
Elementary Schools Pine Run
Middle Schools Tohickon
High Schools Central Bucks High School West
School District Central Bucks
Others
Senior Community No
Tax ID 07-010-001-001
Ownership Fee Simple
SqFt Source Estimated
Special Listing Condition Standard
Read Less
Want to know what your home might be worth? Contact us for a FREE valuation!

Our team is ready to help you sell your home for the highest possible price ASAP

Bought with Donald O Bormes Jr. • RE/MAX Centre Realtors






