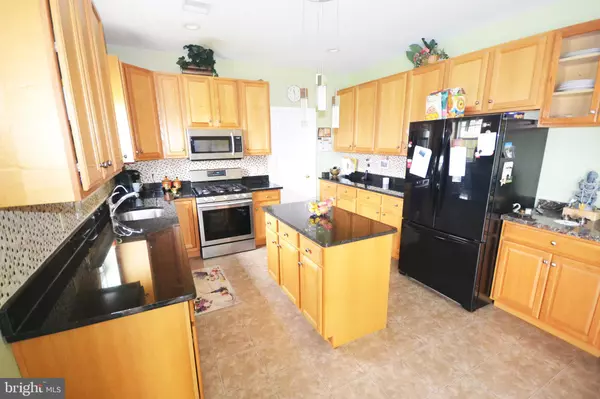$470,000
$480,000
2.1%For more information regarding the value of a property, please contact us for a free consultation.
1020 GRAYSON DR Souderton, PA 18964
4 Beds
4 Baths
4,250 SqFt
Key Details
Sold Price $470,000
Property Type Single Family Home
Sub Type Detached
Listing Status Sold
Purchase Type For Sale
Square Footage 4,250 sqft
Price per Sqft $110
Subdivision Westport Farms
MLS Listing ID PAMC640270
Sold Date 07/31/20
Style Colonial
Bedrooms 4
Full Baths 3
Half Baths 1
HOA Fees $50/mo
HOA Y/N Y
Abv Grd Liv Area 3,150
Originating Board BRIGHT
Year Built 2008
Annual Tax Amount $7,115
Tax Year 2019
Lot Size 0.279 Acres
Acres 0.28
Lot Dimensions 90.00 x 0.00
Property Description
Move right into this 4 bedroom, 3.5 bathroom colonial in desirable Westport Farms development within North Penn School District. Open floor plan with the living and dining room at the front of the house, the family room and kitchen area in the back of the house. The kitchen has New granite counters, island, breakfast area, gas cooking, built-in microwave, tile backsplash, desk area and recessed lighting. You'll love the master bedroom suite which has a spacious sitting room, walk-in closet, upgraded master bathroom with double vanity, soaking tub and full tile shower with glass sliding doors. The three additional bedrooms and upgraded hall bathroom completed the 2nd level. The finished basement features a full bathroom, kitchenette area, hardwood floors, recessed lights, Bilco doors and plenty of storage areas. Additional features include 9 ft ceilings on 1st floor, 2 car garage, Central air, Gas Heat, covered front porch, rear deck & first floor laundry. Property is located closed to major roads (PA Turnpike, RT 309), shopping, restaurants and local parks.Take a virtual walk through of this property at https://www.youtube.com/channel/UCoYjzPCpK1Z6KNlW2Xam-yw
Location
State PA
County Montgomery
Area Hatfield Twp (10635)
Zoning RA2
Rooms
Basement Full
Interior
Heating Forced Air
Cooling Central A/C
Fireplaces Number 1
Fireplaces Type Corner, Gas/Propane
Equipment Built-In Microwave, Dishwasher, Refrigerator, Oven/Range - Gas
Fireplace Y
Appliance Built-In Microwave, Dishwasher, Refrigerator, Oven/Range - Gas
Heat Source Natural Gas
Exterior
Garage Garage - Front Entry, Garage Door Opener, Inside Access
Garage Spaces 2.0
Waterfront N
Water Access N
Roof Type Asphalt
Accessibility None
Parking Type Attached Garage, Driveway, On Street
Attached Garage 2
Total Parking Spaces 2
Garage Y
Building
Story 2
Sewer Public Sewer
Water Public
Architectural Style Colonial
Level or Stories 2
Additional Building Above Grade, Below Grade
New Construction N
Schools
Elementary Schools Walton Farm
Middle Schools Pennfield
High Schools North Penn Senior
School District North Penn
Others
HOA Fee Include Common Area Maintenance,Trash
Senior Community No
Tax ID 35-00-02890-305
Ownership Fee Simple
SqFt Source Assessor
Special Listing Condition Standard
Read Less
Want to know what your home might be worth? Contact us for a FREE valuation!

Our team is ready to help you sell your home for the highest possible price ASAP

Bought with Nikita Roman • Compass RE






