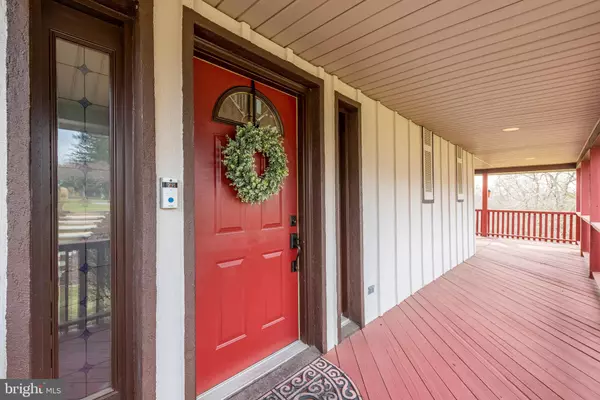$435,000
$425,000
2.4%For more information regarding the value of a property, please contact us for a free consultation.
5909 SNOWDENS RUN RD Eldersburg, MD 21784
4 Beds
4 Baths
3,284 SqFt
Key Details
Sold Price $435,000
Property Type Single Family Home
Sub Type Detached
Listing Status Sold
Purchase Type For Sale
Square Footage 3,284 sqft
Price per Sqft $132
Subdivision None Available
MLS Listing ID MDCR195048
Sold Date 06/30/20
Style Contemporary,Loft
Bedrooms 4
Full Baths 2
Half Baths 2
HOA Y/N N
Abv Grd Liv Area 2,484
Originating Board BRIGHT
Year Built 1985
Annual Tax Amount $4,299
Tax Year 2020
Lot Size 0.843 Acres
Acres 0.84
Property Description
One of a kind 1900s barn conversion boasts like-new finishes and gorgeous updates throughout! Set on a scenic lot with rolling vistas, this home is ready to entertain!!! Enjoy this gorgeous setting from tiered deck accessing paver patio and inground pool. Perfect for summer get-togethers! Inside impressions from reclaimed hardwood floors and lofty dining room with dual statement chandeliers and cozy wood stove off updated kitchen with maple cabinets, Corian counters, and stainless appliances. Family room drenched with light from front to back windows and feature cathedral ceilings with deck access! Main level owner's suite with attached bath! Upper level brightened by skylights hosts two spacious bedrooms with vaulted ceilings and open loft, making a great study, reading, or exercise space! Finished lower level exercise and bonus spaces includes 1/2 bath, fourth bedroom, and unfinished seller/workshop spaces! 2014 architectural roof, gutters, and all skylights; 2016 full exterior paint! This home is a true gem and ready to fill with new memories!
Location
State MD
County Carroll
Zoning RES
Rooms
Other Rooms Dining Room, Bedroom 2, Bedroom 3, Bedroom 4, Kitchen, Game Room, Family Room, Basement, Foyer, Laundry, Workshop, Bonus Room, Primary Bathroom
Basement Daylight, Full, Fully Finished, Full, Heated, Improved, Rear Entrance, Walkout Level, Windows
Main Level Bedrooms 1
Interior
Interior Features Ceiling Fan(s), Family Room Off Kitchen, Kitchen - Island, Recessed Lighting, Wood Floors
Hot Water Electric
Heating Forced Air
Cooling Central A/C
Flooring Carpet, Hardwood
Fireplaces Number 1
Fireplaces Type Wood
Equipment Built-In Microwave, Dishwasher, Dryer, Exhaust Fan, Icemaker, Oven - Self Cleaning, Oven/Range - Electric, Stainless Steel Appliances, Stove, Washer, Water Heater
Fireplace Y
Window Features Double Pane,Energy Efficient,Insulated,Screens,Skylights
Appliance Built-In Microwave, Dishwasher, Dryer, Exhaust Fan, Icemaker, Oven - Self Cleaning, Oven/Range - Electric, Stainless Steel Appliances, Stove, Washer, Water Heater
Heat Source Propane - Leased
Laundry Basement
Exterior
Exterior Feature Deck(s), Patio(s)
Fence Partially, Rear
Pool In Ground
Water Access N
Roof Type Asphalt
Accessibility None
Porch Deck(s), Patio(s)
Garage N
Building
Lot Description Corner, Landscaping, Partly Wooded
Story 3
Sewer On Site Septic
Water Public
Architectural Style Contemporary, Loft
Level or Stories 3
Additional Building Above Grade, Below Grade
Structure Type Dry Wall
New Construction N
Schools
Elementary Schools Freedom District
Middle Schools Oklahoma Road
High Schools Liberty
School District Carroll County Public Schools
Others
Senior Community No
Tax ID 0705043506
Ownership Fee Simple
SqFt Source Assessor
Special Listing Condition Standard
Read Less
Want to know what your home might be worth? Contact us for a FREE valuation!

Our team is ready to help you sell your home for the highest possible price ASAP

Bought with Kerri A Tkach • Redfin Corp





